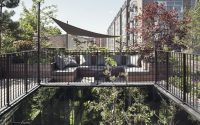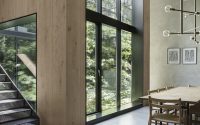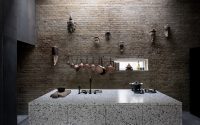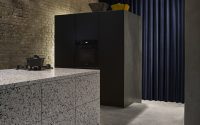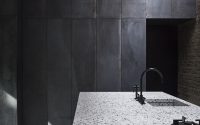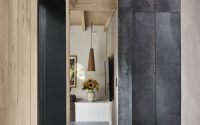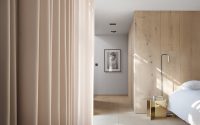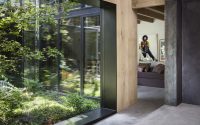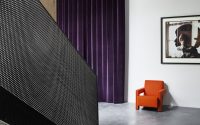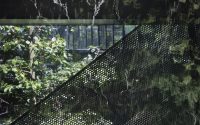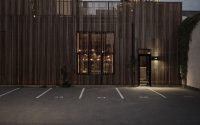Peter’s House by Studio David Thulstrup
Peter’s House is an inspiring single family residence situated in Copenhagen, Denmark, designed by Studio David Thulstrup.

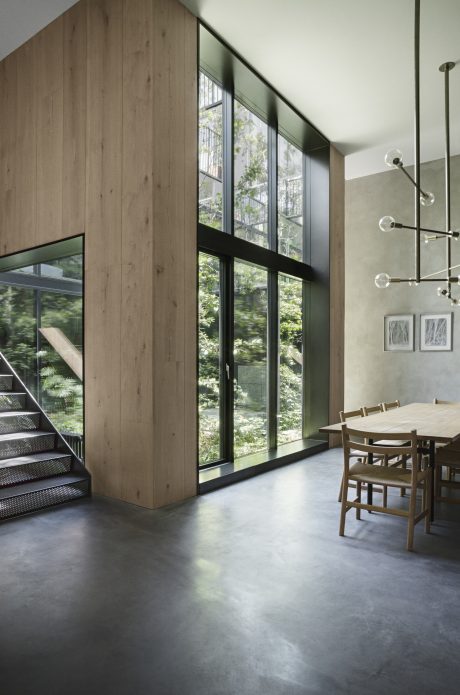
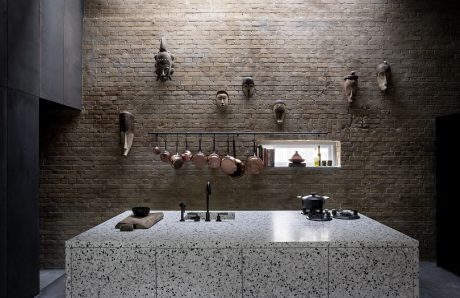
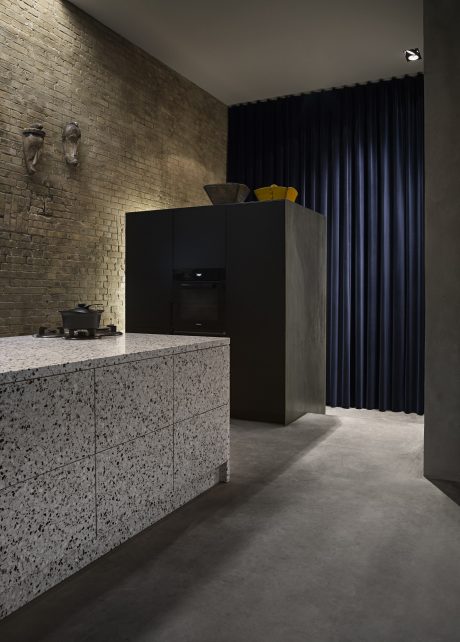
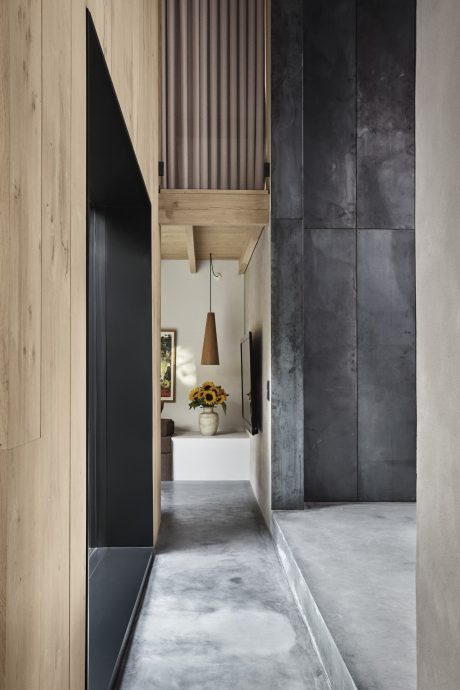
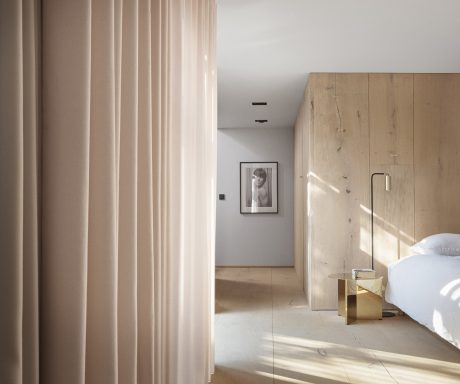
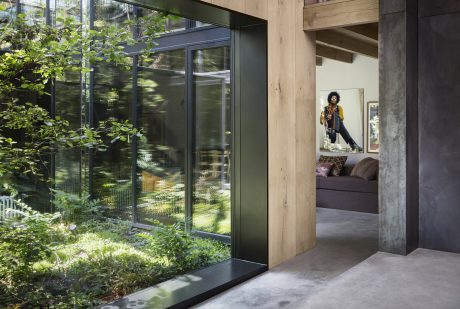
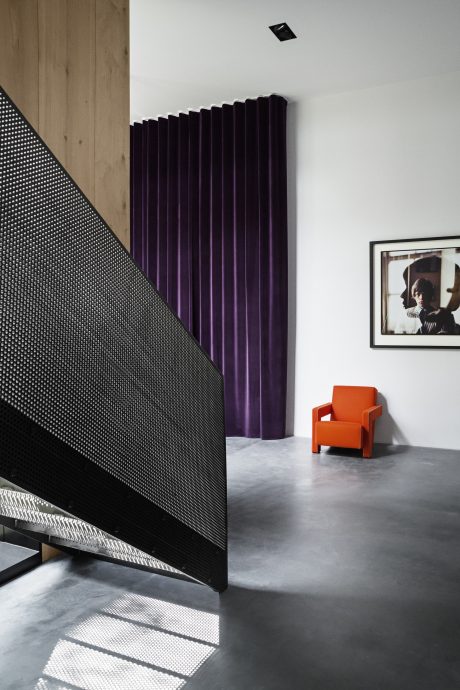
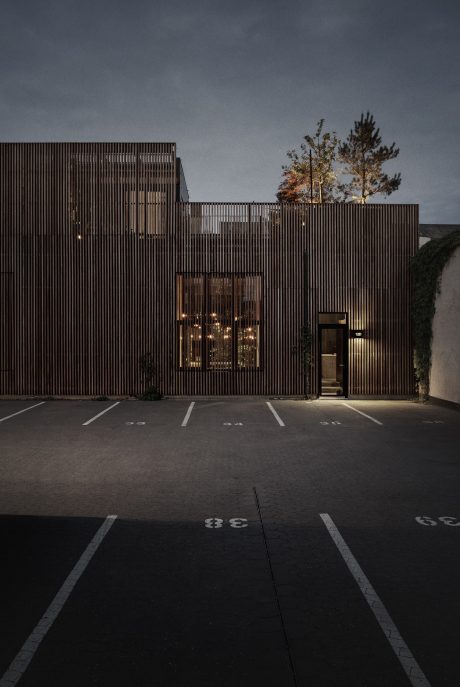
About Peter’s House
In the heart of Copenhagen, Denmark, Peter’s House stands as a striking example of modern architectural design. Crafted by Studio David Thulstrup for renowned photographer Peter Krasilnikoff, this unique residence reflects a creative blend of industrial elements and lush green spaces. Designed to integrate the original three brick walls of an old garage, the house transforms industrial decay into contemporary luxury.
Architectural Exterior
The facade of Peter’s House reveals a sophisticated use of blackened steel and old brick, honoring its warehouse-inspired origins. The entrance, marked by a bold, vertical louver design, creates a striking contrast against the dark, streamlined structure. This design not only promises privacy but also sets a dramatic tone for what lies within. At the rear, a thoughtfully designed urban rooftop garden and a bridge-like balcony showcase a blend of modern steel structures amidst verdant plantings, blurring the lines between man-made and natural.
Luminous Interiors
Inside, the central mirror-clad atrium floods the space with natural light, illuminating the house across all three floors. This feature enhances the interior’s connection to the outdoors while providing a view of the specially selected plants and feature tree. Moving to the living spaces, the integration of clean, modern lines with rustic textures like the exposed brick in the kitchen, which houses a collection of pots and masks, adds character and depth. The kitchen’s central island becomes a focal point, made from speckled granite, offering both functionality and style.
Adjacent to the kitchen, the dining area extends the theme of simplicity with its large wooden table and surrounding glass walls, providing views of the surrounding greenery. The transition from communal areas to private ones maintains the minimalist aesthetic; the bedrooms use natural wood and soft curtains to create a soothing atmosphere, emphasizing comfort and light.
Each room, from the industrial-inspired kitchen to the tranquil bedrooms, reflects a meticulous attention to detail and a deep appreciation for both form and function. This house not only serves as a living space but also as a source of inspiration, reflecting the artistic spirit of its owner and the visionary approach of its designer.
Photography courtesy of Studio David Thulstrup
Visit Studio David Thulstrup
- by Matt Watts