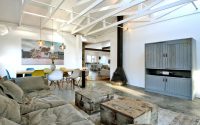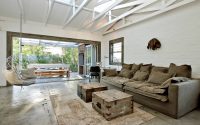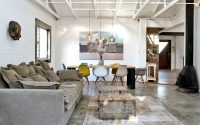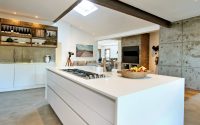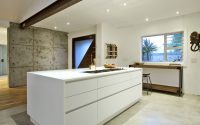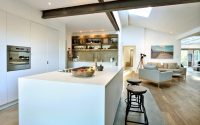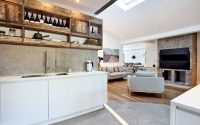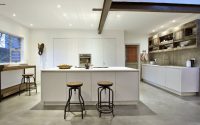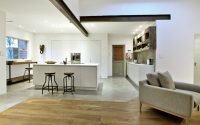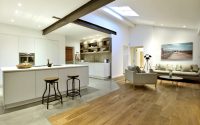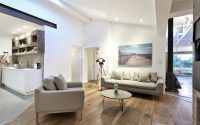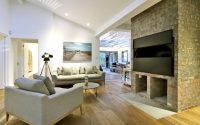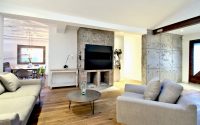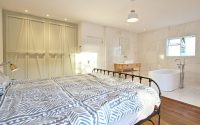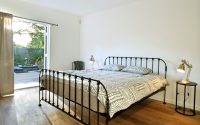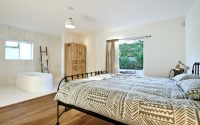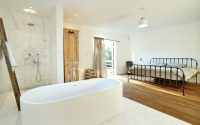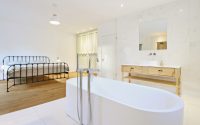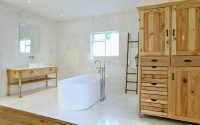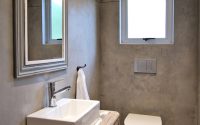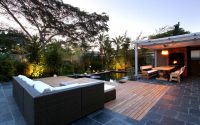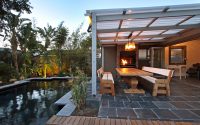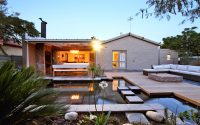House in Cape Town by Studio Swen Burgheim
House in Cape Town, South Africa, is an industrial single family house redesigned by Studio Swen Burgheim.

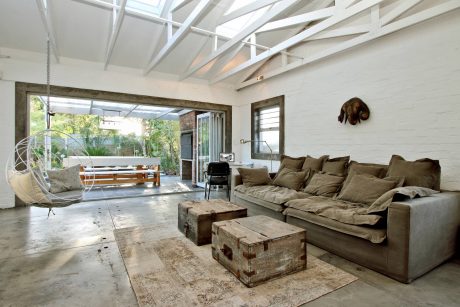
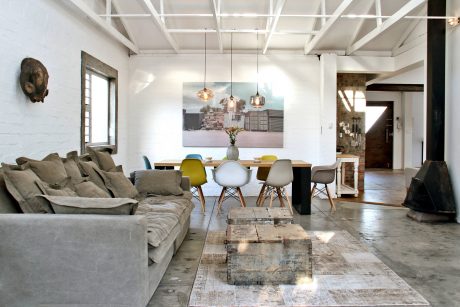
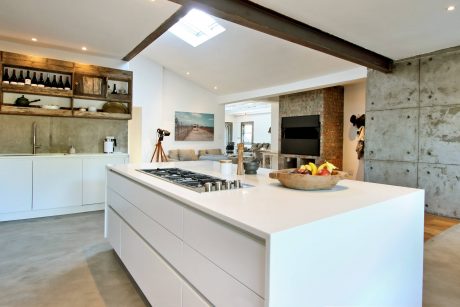
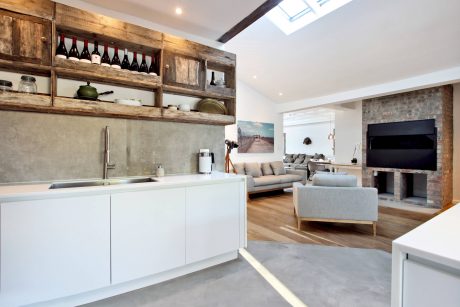
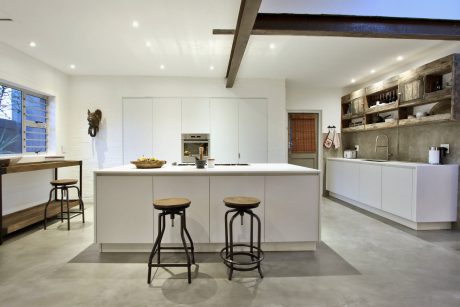
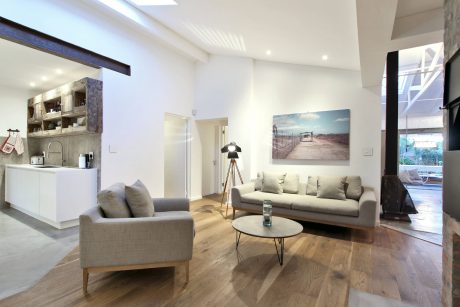
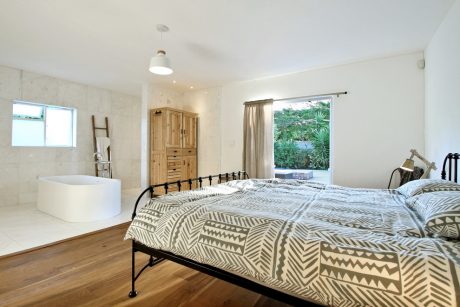
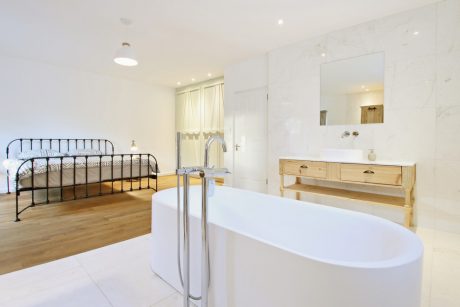
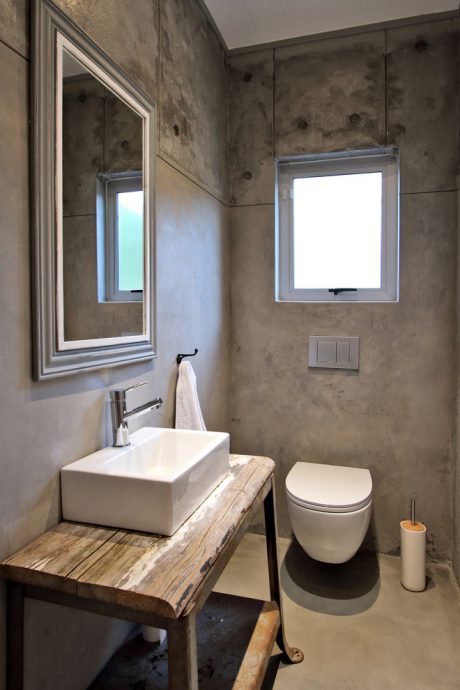
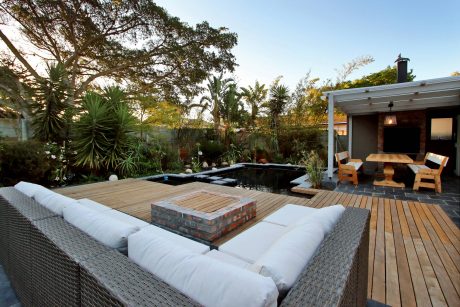
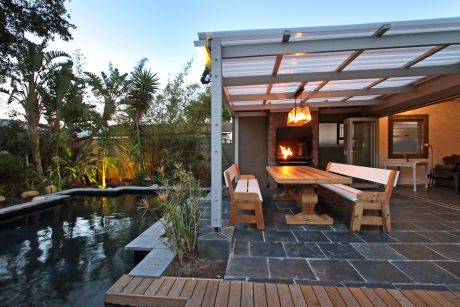
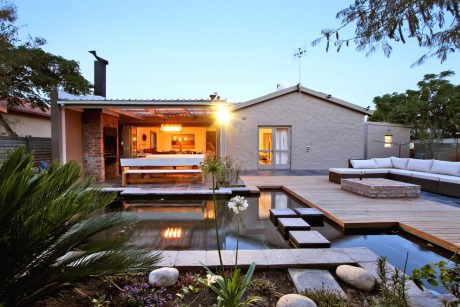
About House in Cape Town
Introduction to House in Cape Town
In Cape Town, South Africa, the House in Cape Town showcases a seamless blend of mid-century charm and industrial aesthetics. Designed by Studio Swen Burgheim, this home merges open, airy spaces with robust, raw materials.
Exploring the Exterior
The journey into this unique home begins with its stunning exterior. The setting sun casts a warm glow over the earthy, brick textures and sleek, modern lines. The garden features a smart design with wooden walkways floating over reflective water features, creating a welcoming outdoor living space. As the interior beckons, the transition from the vibrant outdoors to the calm indoors is almost seamless.
Inside the Living Spaces
Entering the living area, the expansive use of white space contrasted by dark beams and large windows highlight the house’s industrial backbone while inviting natural light. A plush, oversized sofa and rugged, vintage chests set a relaxed tone. The adjacent dining area is a vibrant gathering spot, marked by a large white wall adorned with a captivating panorama and colorful chairs that add a pop of mid-century flair.
Moving into the kitchen, the blend of modern white cabinetry and rustic wooden shelves strikes a balance between clean modernism and industrial rawness. The central island is not just a culinary workspace but a social hub, reflecting the house’s dual design narrative.
Private Quarters and Special Features
The bedrooms exude simplicity and warmth. Floor-to-ceiling glass doors in the primary bedroom extend the room into the tranquil garden, blurring the lines between inside and outside. A metal-frame bed anchors the room, accompanied by light, minimalist decor that speaks to both design eras embraced throughout the home.
Notably, a bedroom features an open-plan layout including a freestanding bathtub, melding the private act of bathing with the openness of the sleeping area, encapsulating the home’s theme of fluid, unconfined spaces.
In summary, the House in Cape Town by Studio Swen Burgheim is a masterful blend of open spaces and intimate corners, where every element is thoughtfully considered to create a cohesive living experience. This home stands as a striking example of modern architectural design with a nostalgic nod to mid-century aesthetics.
Photography by Dean Logie
Visit Studio Swen Burgheim
- by Matt Watts