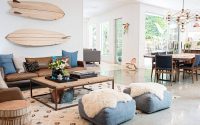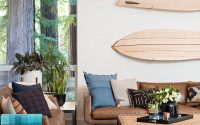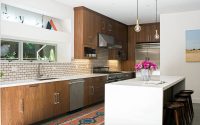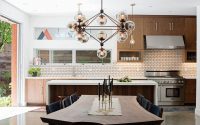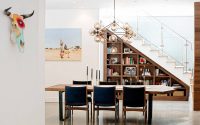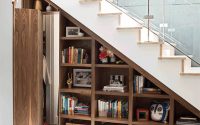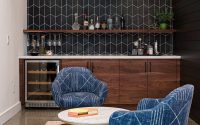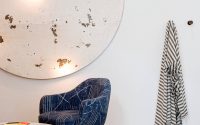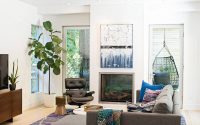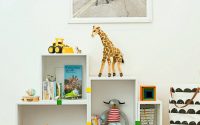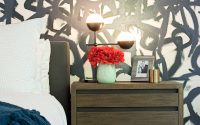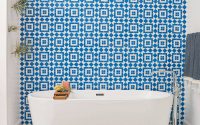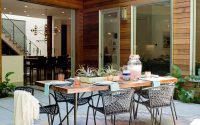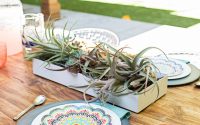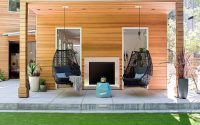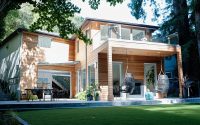Casual Hip Home by Regan Baker Design
Designed in 2016 by Regan Baker Design, Casual Hip Home is a beach-style residence located in Marin County, California.

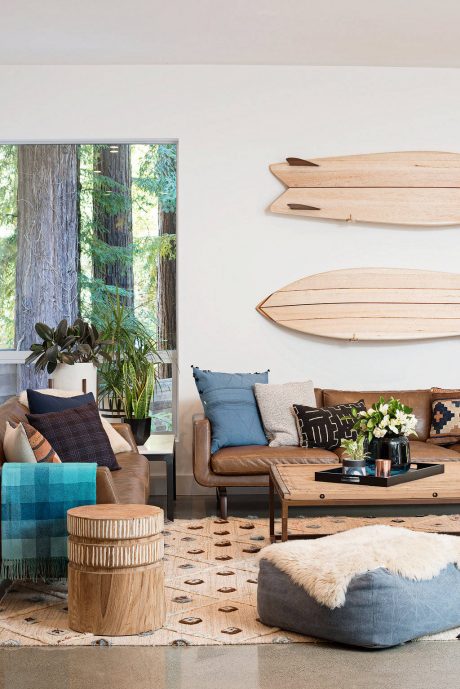
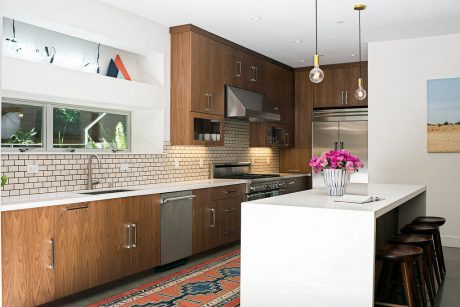
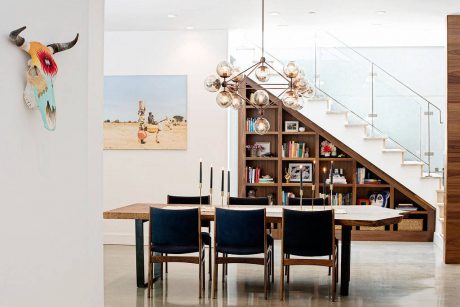
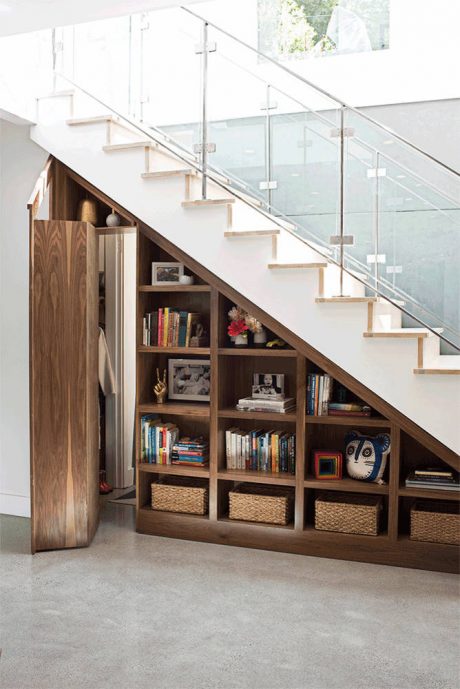
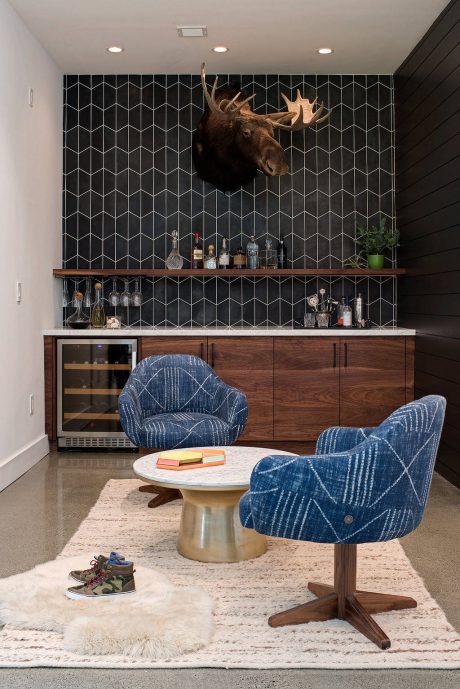
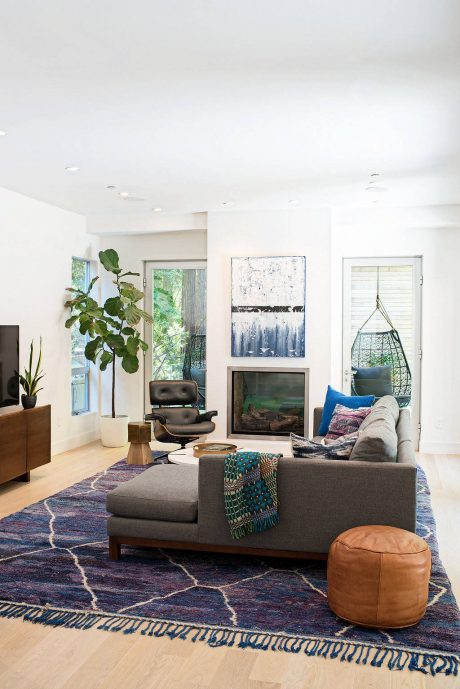
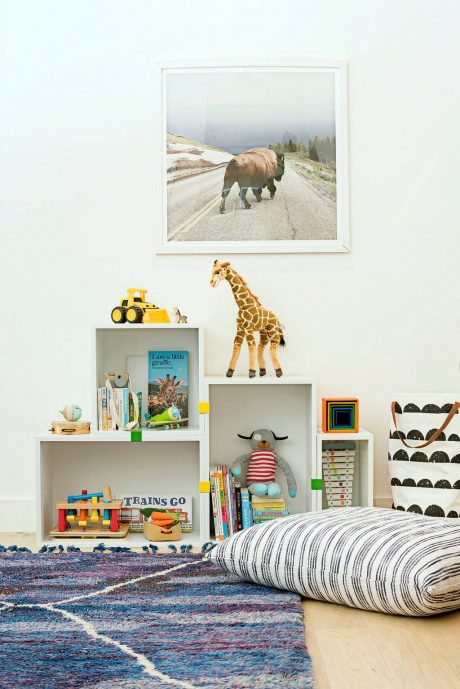
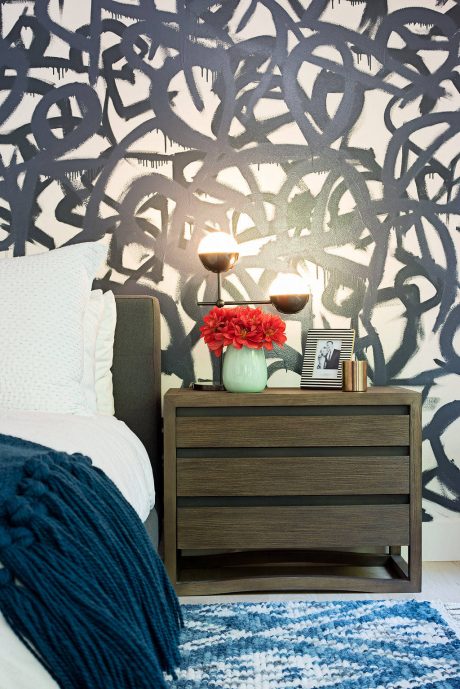
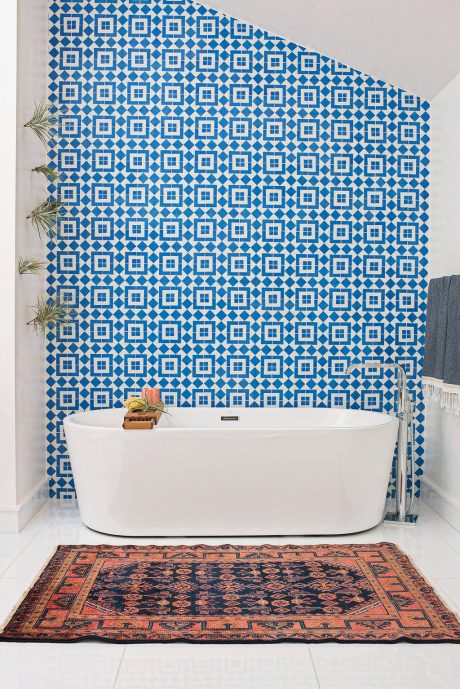
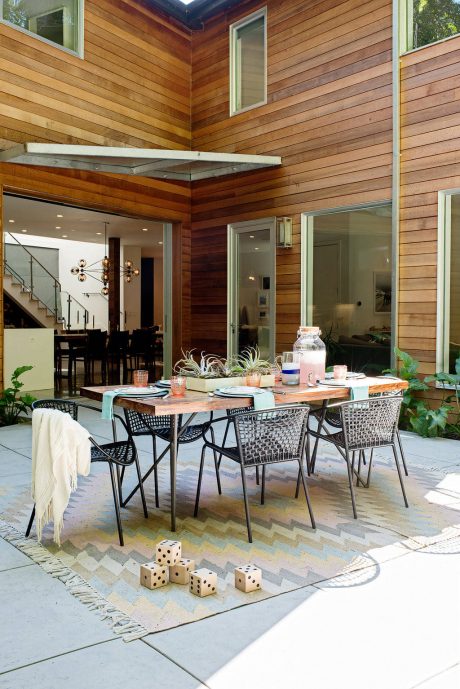
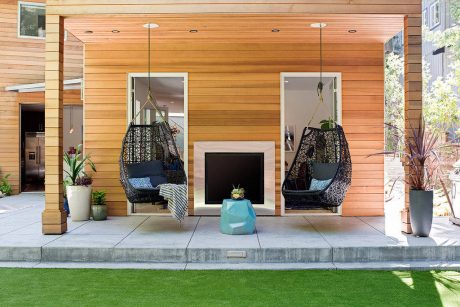
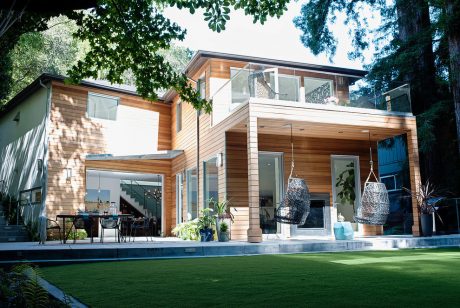
About Casual Hip Home
Welcome to Casual Hip Home: A Modern Marvel in Marin County
Designed in 2016 by Regan Baker Design, the Casual Hip Home in Marin County, California, presents a stunning example of beach-style architecture harmonized with modern comforts. This family residence beautifully integrates outdoor and indoor living, demonstrating a masterful use of space and natural light.
Captivating Exteriors
The home’s exterior boasts clean lines and a warm wooden facade, inviting visitors into a space defined by openness and natural flow. Large, open doorways and expansive glass windows not only allow for a seamless transition to the interior but also highlight the surrounding greenery and landscaped grounds. Hanging seats and neatly placed outdoor furniture on the patio offer a perfect setting for relaxation or social gatherings.
Interior Design: Room by Room
Living Room: Inside, the living room’s design speaks to comfort with a touch of sophistication. Two wooden surfboards mounted on the wall reflect the home’s beachy vibe, while plush sofas and a leather-bound rug underpin the room’s welcoming feel. Strategic placement of colorful cushions and natural wood furnishings round out this cozy gathering space.
Dining Room and Kitchen: Adjacent to the living room, the dining area and kitchen feature modern fixtures and high functionality. The kitchen’s sleek, wooden cabinets paired with a white island create a bright and airy feel. A smartly positioned dining table overlooks the garden, making meals feel like an outdoor affair.
Bedrooms and Bathrooms: Moving deeper into the home, the bedrooms and bathrooms showcase personal retreats with vibrant wall designs and thoughtful accents. The master bedroom, with its intricate wall patterns and subdued colors, offers a quiet escape, while the children’s rooms burst with playful elements, ensuring spaces that spark imagination.
Specialty Rooms: Unique to this home are spaces that cater to varied interests; a brightly tiled bathroom provides a lively contrast to the tranquil bedrooms, and a home office with striking wall decor doubles as a creative hub.
Casual Hip Home stands as a testament to Regan Baker Design’s ability to create a residence that is both stylish and functional, embodying the relaxed yet chic spirit of Marin County. Each room within the house not only serves its purpose but does so with an aesthetic appeal that is both modern and timeless.
Photography courtesy of Regan Baker Design
Visit Regan Baker Design
- by Matt Watts