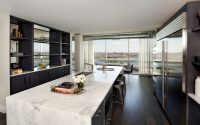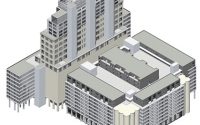Luxury Condo by Turner Development Group
Luxury Condo is an inspiring 5,000 sq ft home situated in Baltimore, Maryland, designed by Turner Development Group.

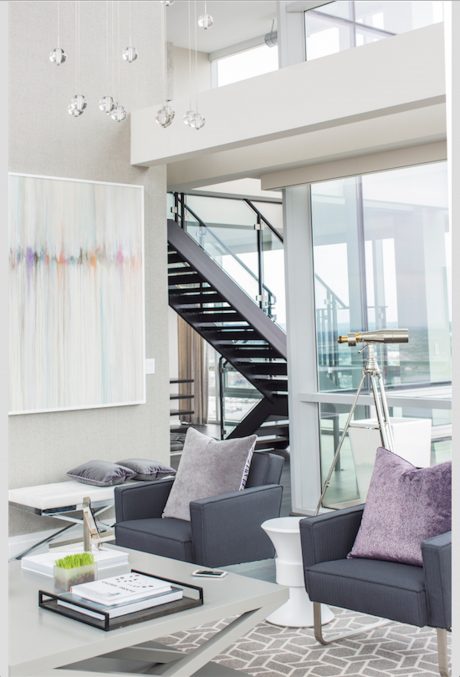
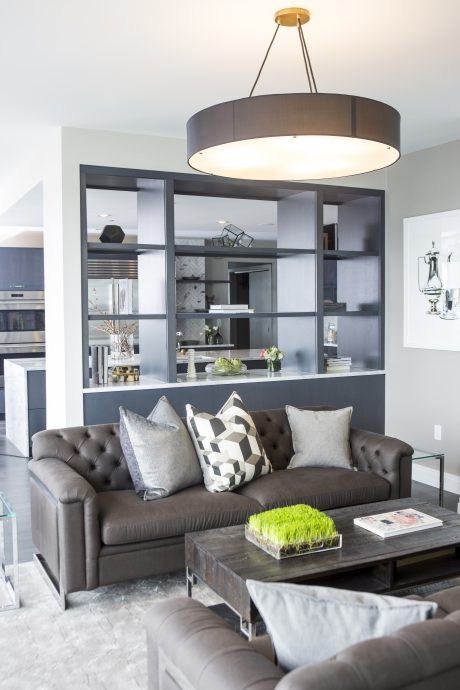
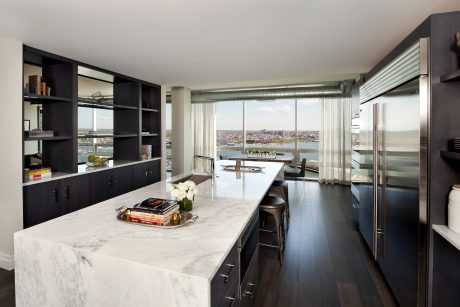
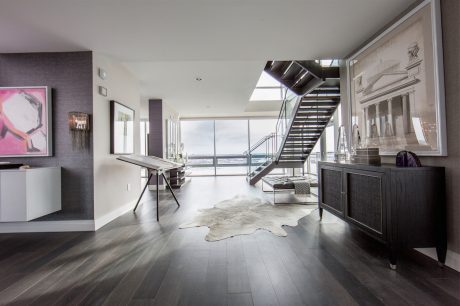
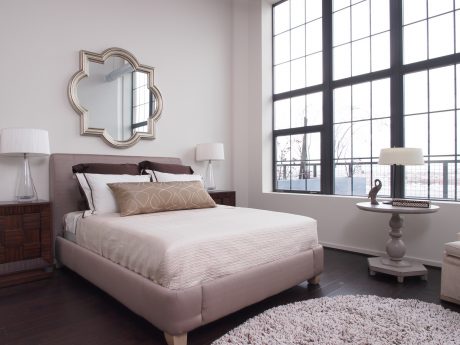
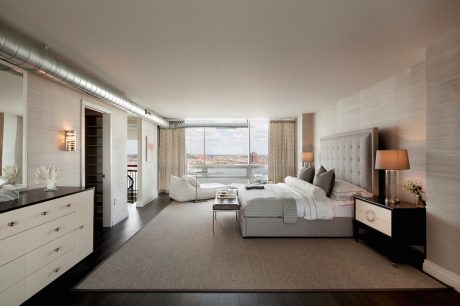
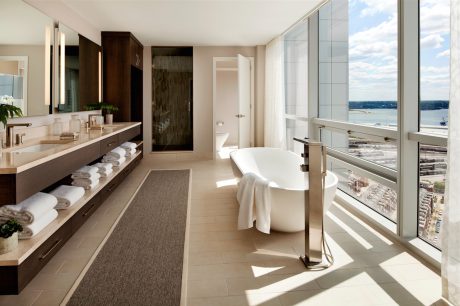
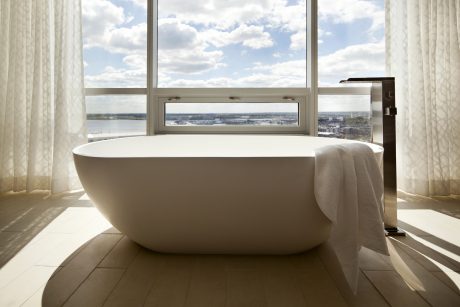
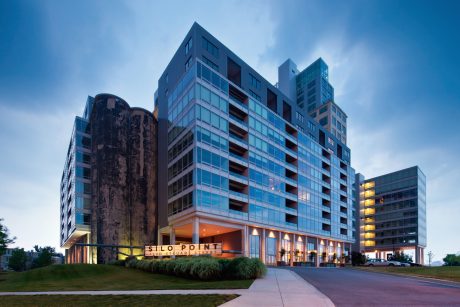
About Luxury Condo
Revolutionizing Industrial Spaces
Silo Point stands alone as the world’s only successful luxury condominium crafted from a grain elevator. Constructed in 1923, the Baltimore & Ohio Railroad originally owned this massive grain elevator, known then as the largest and fastest in the world. Turner Development skillfully converted this iconic structure, integrating the original grain tower and thirteen silos into its innovative design.
Penthouse Perfection
The penthouse at Silo Point features three bedrooms and three and a half baths, spanning two levels. It boasts floor-to-ceiling windows that offer expansive 360-degree views of Baltimore’s waterfront and cityscape. The interior reveals a modern industrial design, highlighted by top-tier finishes. These include eco-timber grey weathered flooring, a polished marble waterfall island, and herringbone marble backsplashes in the kitchen. The master bathroom dazzles with a stainless steel rainfall shower, a stacked stone wall, and a sleek floating vanity.
Smart Home Sophistication
This 5,000 square foot (464.5 square meters) residence functions as a fully integrated smart home. Residents can control lighting, window shades, heating, air conditioning, and a comprehensive home music system all through an iPad. Nest thermostats, LED lighting, and Lutron light controls with dimmers further enhance this technology-driven home. High-end Sub-Zero, Wolf, and Thermador appliances create a premium cooking experience.
Eco-Friendly Living
Silo Point prioritizes green living. The building promotes healthy indoor air quality by recycling and filtering air in common areas. Central water heaters and extensive LED lighting reduce electricity use. During construction, builders used additional concrete and insulation, and installed Low-E curtain wall glass throughout. This glass not only blocks harmful UV rays but also boosts insulation against summer heat and winter cold. Builders also recycled concrete and steel from the original structure, incorporating these materials into the new construction.
A Community Reimagined
Today, Silo Point encompasses nearly one million square feet. This space includes 228 luxury condominiums, 20,000 square feet of retail space, restaurants, a spa and salon, and office areas, transforming it into a vibrant community hub.
Photography courtesy of Turner Development Group
Visit Turner Development Group
- by Matt Watts


