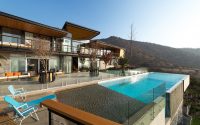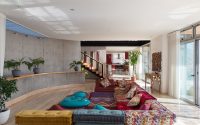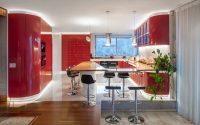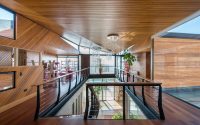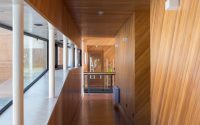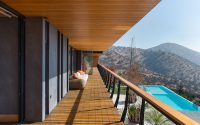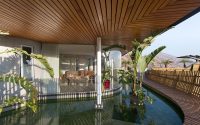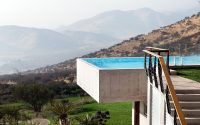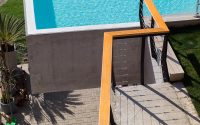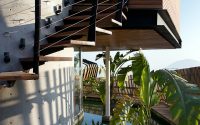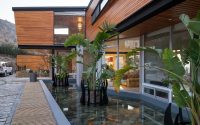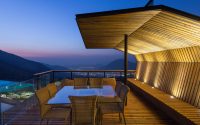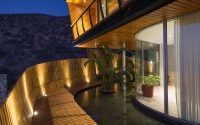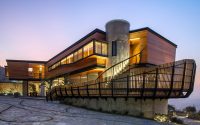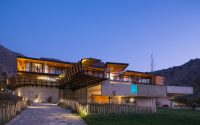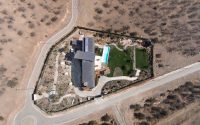Casa Chamisero by GITC Architecture
Designed by GITC Architecture, Casa Chamisero is a contemporary private residence situated in Chamisero, Santiago, Chile.

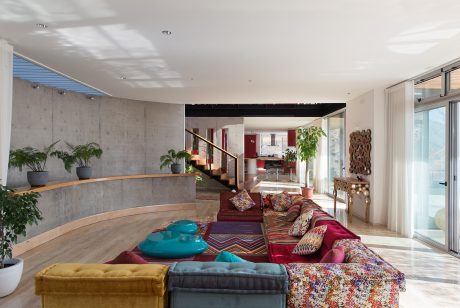
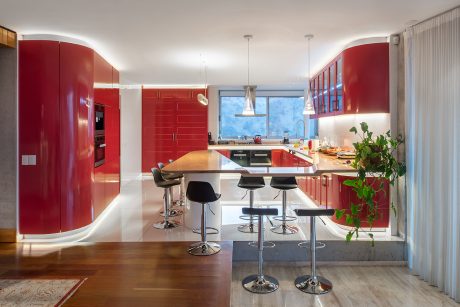
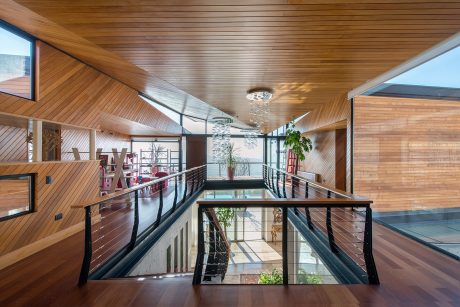
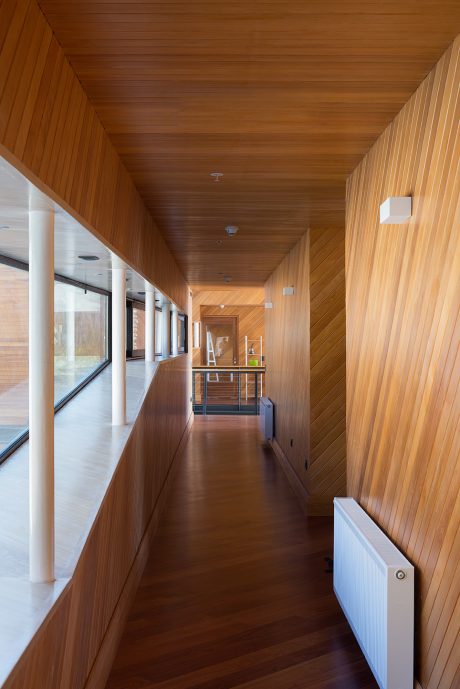
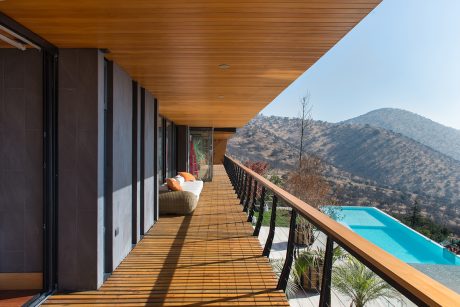
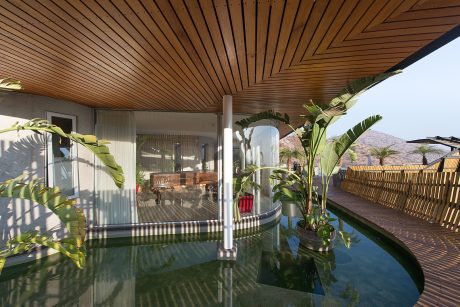
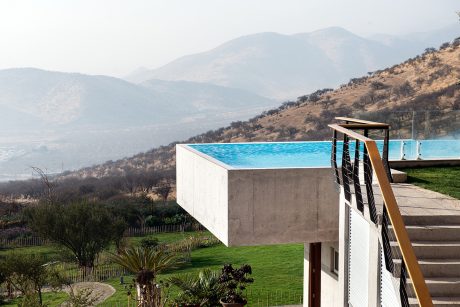
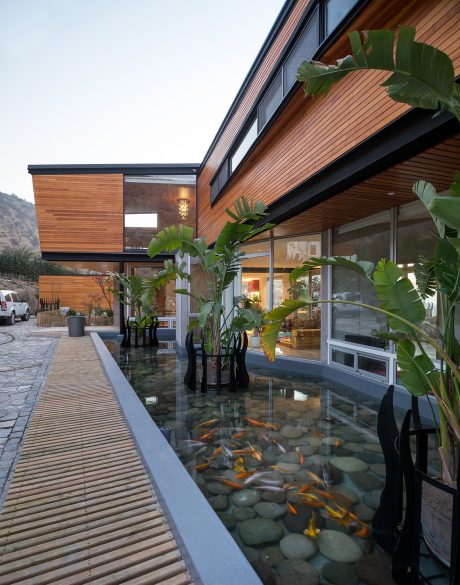
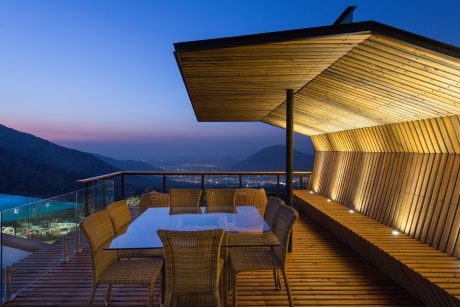
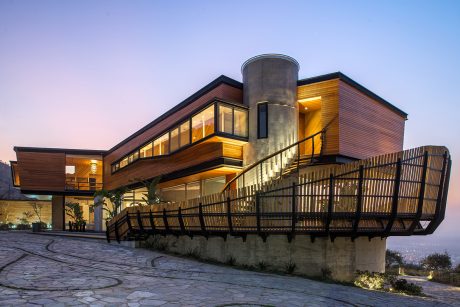
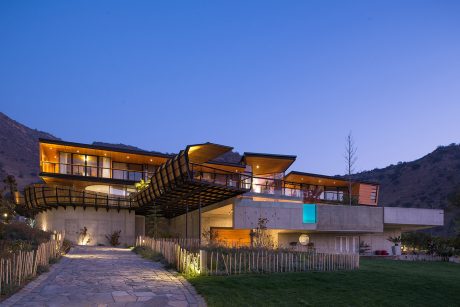
About Casa Chamisero
The Chamisero House Project creates a single-family home in a suburban area north of Santiago, characterized by a semi-arid climate with long summers lasting seven months and chilly winters. This private lot lies close to freeways for city access, yet it remains secluded by natural surroundings. The layout includes main access, parking, communal spaces, a backyard with a pool, and spaces designed for gatherings.
The home rises from a level plain, featuring a multifaceted house plan with two more protected areas: upstairs bedrooms and a versatile basement with entertainment options like a movie theater and music room.
Construction Details
Workers built the house using reinforced concrete with intricate geometry, allowing exploration throughout the structure. It sits on a broad, safe plane that accommodates a distinct steel and wood construction, making it a standout feature in the valley.
Collaborative Design Process
The two-year design process involved the client actively, considering ongoing updates and system integrations. Features included an ornamental pond, energy-efficient lighting, an elevator, solar panels, and comprehensive safety and entertainment systems. This challenging terrain demanded a design that integrated various programs and technologies, balancing complexity with synthetic expression. Throughout this process, medieval engravings served as inspirational yet contrasting imagery to the modern, environment-friendly Chamisero House.
Final Design Outcome
The final design emerged from extensive collaboration among the architect, client, and the unique characteristics of the site, leading to a design that all parties approved.
Site Characteristics
The site spans approximately five thousand square meters (approximately 53,820 square feet), facing the north side of the Santiago mountain range, and features a notable incline. It’s adjacent to a dry creek and enclosed by a private road, offering both seclusion and urban efficiency. This was the first house in the area, maintaining its solitude without nearby buildings.
Integration with the Environment
The north view offers expansive valley and mountain vistas, while the south provides a more enclosed feel with steep hill slopes. The design captures these elements, making the house a significant part of the landscape.
Key Architectural Features
The entrance hall features a double-height volume oriented along the north-south axis, central to the building’s layout. It channels natural light from four directions, enhancing the space’s natural feel. A main staircase and a glass elevator connect the house’s levels.
The pool, integral to the home’s design, defines the northern boundary. Its infinity edge offers unobstructed valley views and includes a waterfall feature through a recirculation system.
Functional Spaces
The kitchen, positioned at the house’s first level end, links to the dining room and service areas. Its layout meets high design standards, making it a focal point within the home.
Material Selection and Construction Expression
The predominant materials include reinforced concrete, steel, native Chilean wood, and glass. These materials define the construction’s aesthetic, structured through four architectural elements that articulate the project’s final look.
Photography by Felipe Díaz Contardo
Visit GITC Architecture
- by Matt Watts