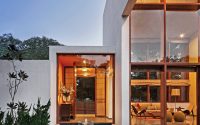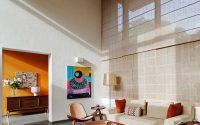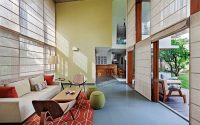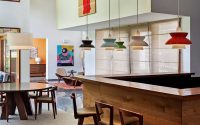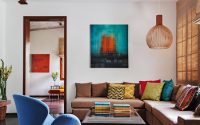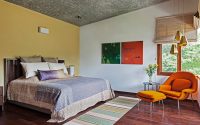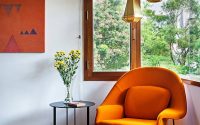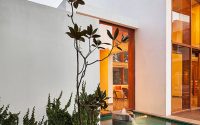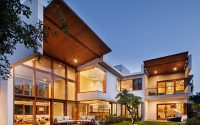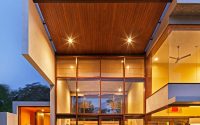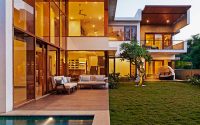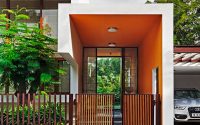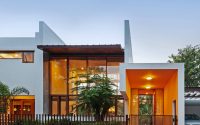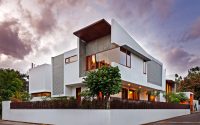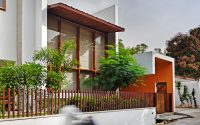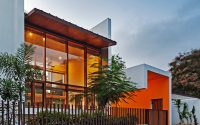L-Plan House by Khosla Associates
Located in India, L-Plan House is a contemporary residence designed by Khosla Associates.

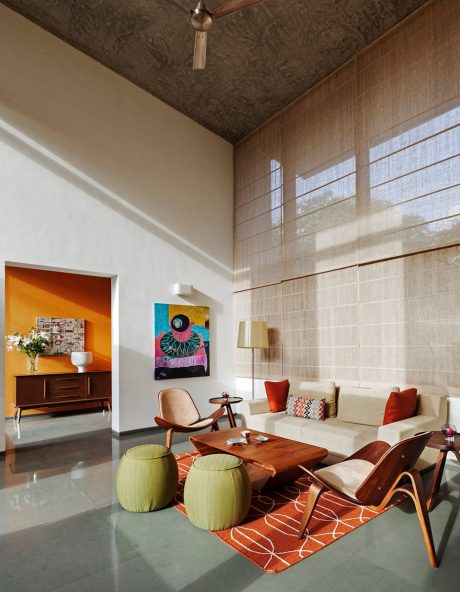
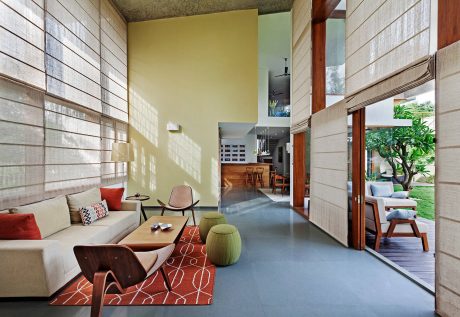
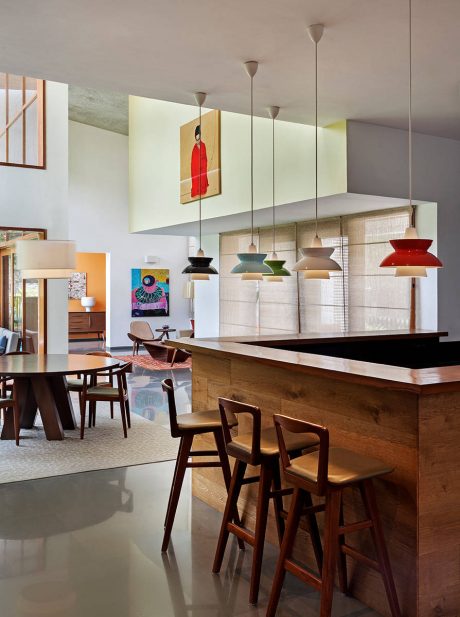
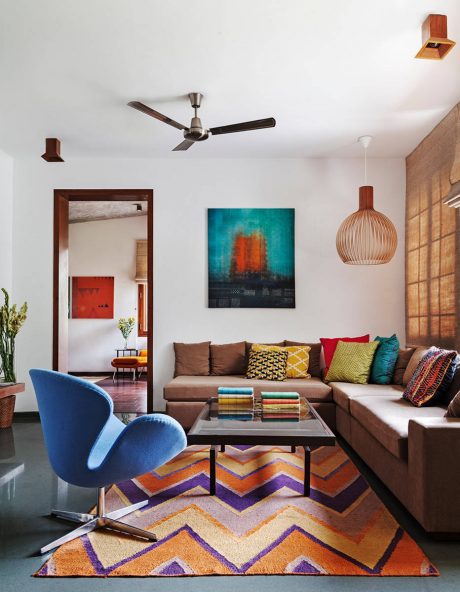
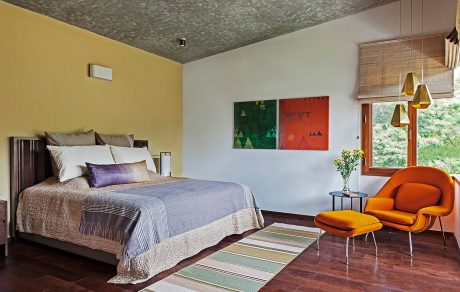
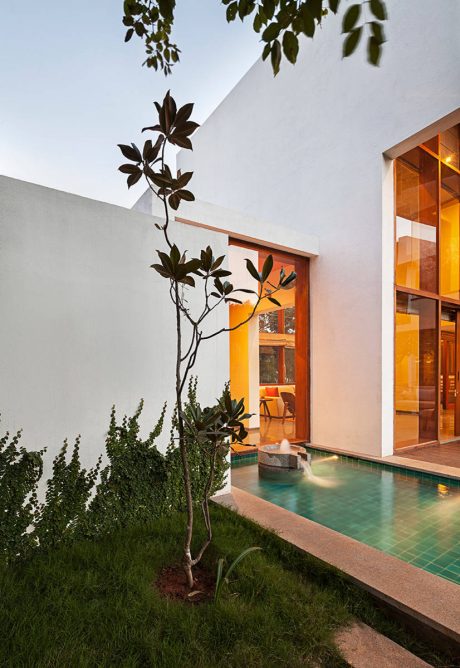
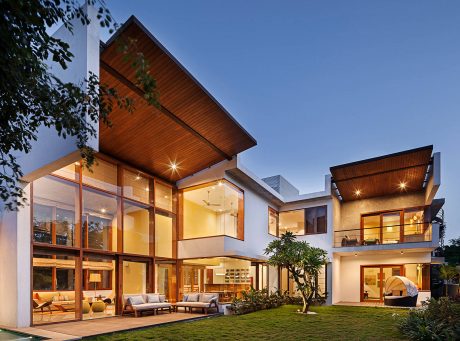
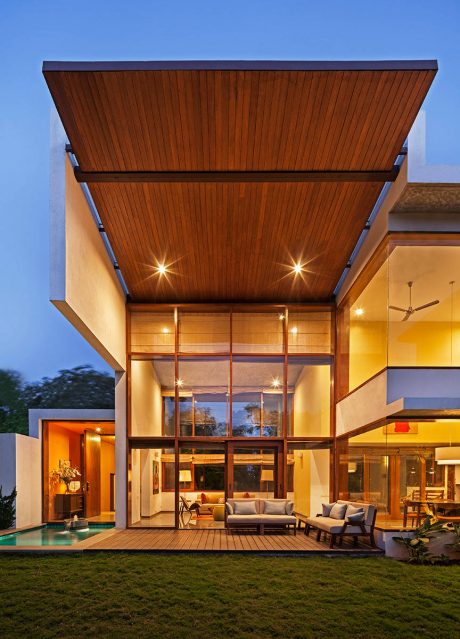
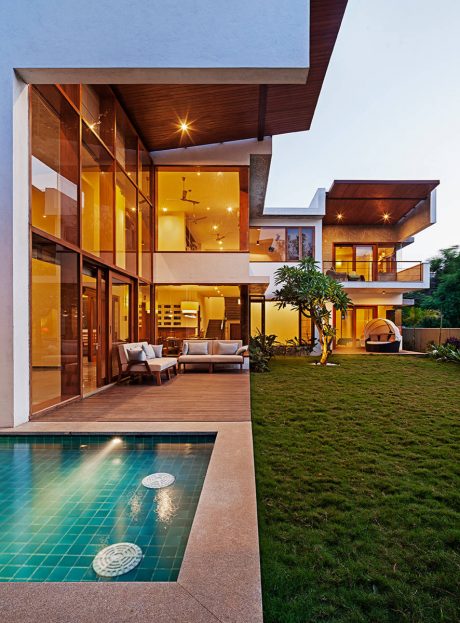
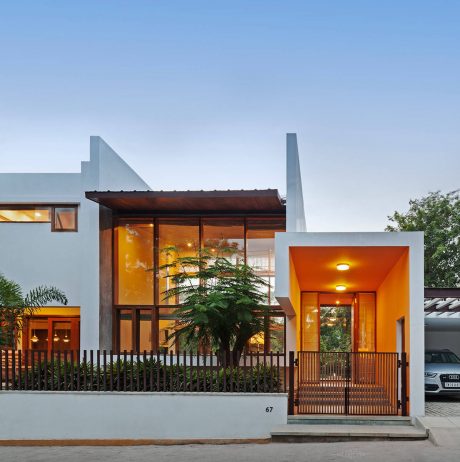
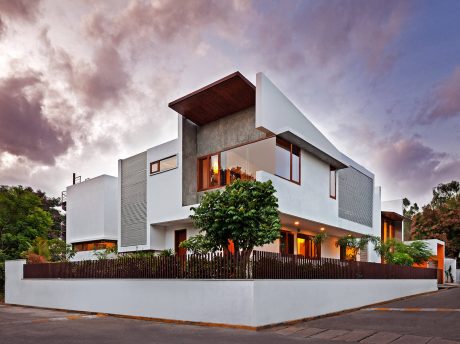
About L-Plan House
Welcome to an exclusive tour of the L-Plan House, a modern residence designed by Khosla Associates in India. This contemporary house showcases a thoughtful layout and design innovations that redefine comfortable living.
Exterior Elegance
The L-Plan House stands out with its striking geometric forms and expansive glass facades, creating a seamless blend of indoor and outdoor spaces. The design utilizes white and wood tones to highlight its modern aesthetic. In the evening, the house illuminates the surroundings with strategically placed lighting, emphasizing its architectural features and the lush greenery.
Interior Design and Living Spaces
Entering the L-Plan House, the living room greets guests with its vibrant color palette and contemporary furniture. The open layout connects the living area with the dining space, where natural light floods through large windows, enhancing the warm wood accents and soft color tones.
Private and Functional Spaces
The bedrooms offer a retreat with minimalist decor and comforting colors, focusing on functionality without sacrificing style. Each room connects the inhabitants with the outside through large windows, ensuring that natural light is a constant backdrop.
The kitchen and dining area boast sleek lines and modern fixtures. Here, functionality meets style with state-of-the-art appliances and spacious countertops perfect for family gatherings.
In conclusion, the L-Plan House by Khosla Associates exemplifies contemporary architecture and interior design with its clean lines, functional spaces, and integration with nature. This house not only provides a living space but also an inspiring environment for its residents.
Photography by Shamanth Patil J
Visit Khosla Associates
- by Matt Watts