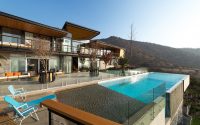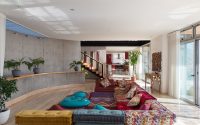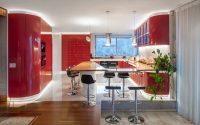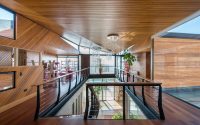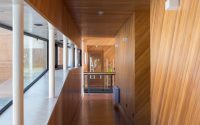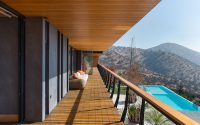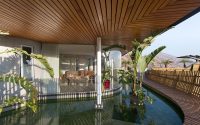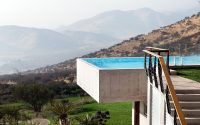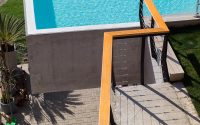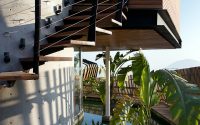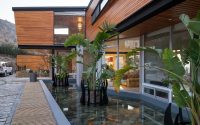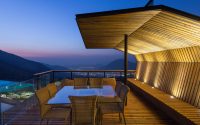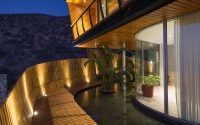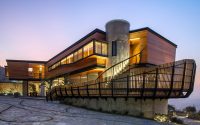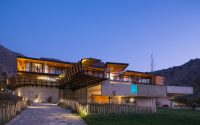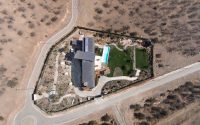Casa Chamisero by GITC Architecture
Designed by GITC Architecture, this contemporary private residence is situated in Chamisero, Santiago, Chile.












Description by GITC Architecture
DESIGN BRIEF and SITE considerations
1. The Project consists of a single family home in a suburban zone, north of Santiago, in a semi-arid climate, with a long summer season (7 months) and low winter temperatures. It is located on a private lot, very close to freeways that connect to the city, but in it is also surrounded by nature, isolated from construction and neighbors.
The Project is constructed on a noble plain, leveled, horizontal, and has an intense and dynamic house program that consists of the main access, parking, common areas, backyard, pool, and areas for parties and family reunions. There are two more sheltered areas, the second level, composed of bedrooms, and the basement, a multi-use recreational program with movie theater, aquariums, music, etc.
The construction is defined by a reinforced concrete piece, with complex geometry and multiple ways to explore. It is constructed on a flat habitable plane, noble, ample and safe, that also permits a steel and wood building with simple and efficient geometry that makes it recognizable and dominant in the valley.
2. The design process took two years with active participation of the client. The quality of the location and the architectural proposal took into consideration the permanent incorporation of new requirements and systems throughout the design process. For example, an ornamental pond with fish and plants, a low energy consumption lighting project, an elevator, solar panels to generate electricity, an automation system, fire alarms and extinguisher, closed circuit television system, access control, a landscape design with multiple ways to wander with different types of scenery, and more.
It was a mandate full of programs, systems and details, on difficult terrain with a lot of potential. For this reason, integration and coordination were key to achieving a recognizable geometry, one that is synthetic but also expresses the complexity that it generates. there were present throughout the design and construction process, a couple of referential and inspiring images, medieval engravings with fantastic representations and scenes, that expressed in a very assertive way, these excess, the effort y a formal complexity and expressivity. In contradistinction to the medieval images, Chamisero House dialogs friendly with the environment, doesn’t fight against it.
3. The final design was not presented exactly as the client first proposed. On the contrary, it is a result of a participatory process between the architect, the client, and the location; the project design was not finished until all of the parties agreed on the result.
LOCATION
1. The site, approximately five thousand square meters, on the north-facing side of the foothills of the Santiago mountain range, with a pronounced average horizontal incline of xx°, is located next to a dried up creek with sporadic rain runoff and is surrounded on the east, south and west by a private road.
2. The site is part of a private lot, without typological restrictions or an architectural style that offers a natural but urbanized environment, isolated, but still maintains urban efficiency. The project was the first constructed house in the sector and to this day, it still maintains its solitude, without neighbors or nearby buildings.
3. Surroundings of the finished concept
Looking north lies a sense of vastness; the dominant presence of the valley, the distant mountain views and the ample sunlight were factors considered and integrated in the project.
Looking south lies a sense of containment, concavity, and self-absorption; the slope of the hill drastically increases towards the peak, acting as a backdrop of the site and the interior development. This natural screen creates strong gusts of wind from the south. A public trail surrounds the site on the east, south, and west, making it a visually dominant structure.
The project, which opened and exposed a view of the valley, just as the sunlight (in a controlled manner) from the north, holds the intimacy of family activities towards being visually dominant from the south.
Architecture and the use of the space
1. Project Chamisero house, floor plans, program list.
2.-Key Areas.
Access hall. Longitudinal volume, of double height, orients on the north-south axis, is the central building from which one can access the rest of the building and understand the project in all of its dimensions. The design and the geometry of the ceiling permits the access of natural light from 4 orientations, illuminating the place and creating a naturalistic atmosphere in the site. In this place lies the main staircase towards the second level of bedrooms and the glass elevator that connects all the levels of the house.
Pool: It is placed in the longitudinal volume of reinforced concrete, in the same level as the main patio (noble plan) of the house, forming the key area. The pool determines the northern boundary of the construction with a water surface (m2) and an infinite border (ml) that displays the view of the valley. It rises at its farthest point, advantageously 4 meters above the natural ground, and integrates a recirculation system which allows for a waterfall.
The pool is considered a key habitable feature of the project. It consists of many architectural functions such as control of high temperatures, sound system, and water features for extinguishing fires.
3.Typical room. Use of space.
The kitchen is strategically located in the end of the first level of the house, adjacent to the dining room and connects to the rest of the service quarters. Its distribution and design adheres to the functional requirements of a kitchen, presenting the house as an exposed space from the interior, a high standard of design.
Appearance & Finish
The predominant materials used, present in almost all projects of GITC, are reinforced concrete, steel, native Chilean wood, and glass.
The expression of construction materials and the works of the house are the results of a complex relation between the different instances of design and construction.
In the particular case of the Chamisero house, the application of the predominant materials can be understood through the 4 architectural elements that order and synthesize the final expression of the project.
Photography by Felipe Díaz Contardo
- by Matt Watts