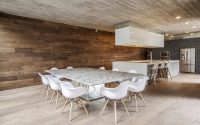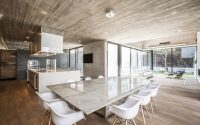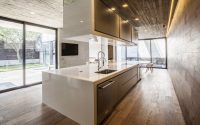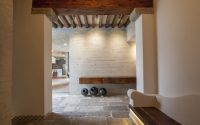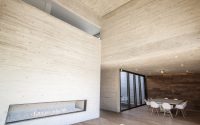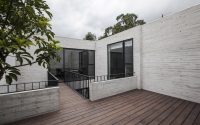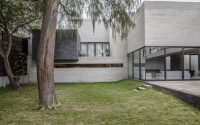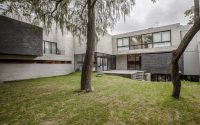Casa F12 by Miguel de la Torre Arquitectos
Located in Mexico City, Mexico, Casa F12 is a contemporary concrete house designed in 2016 by Miguel de la Torre Arquitectos.


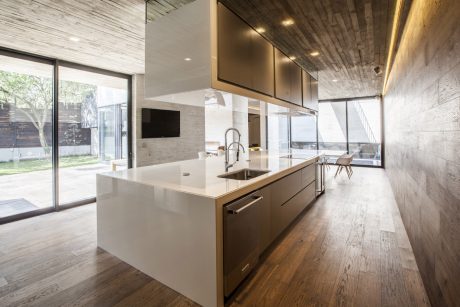
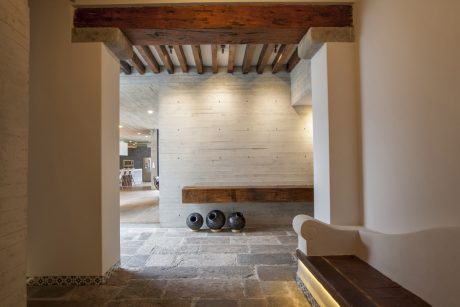
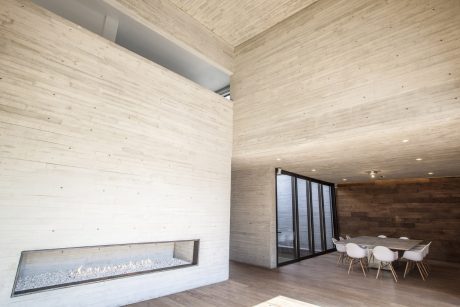
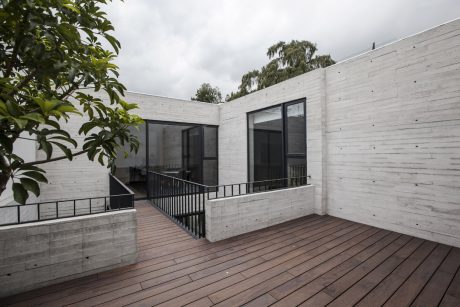
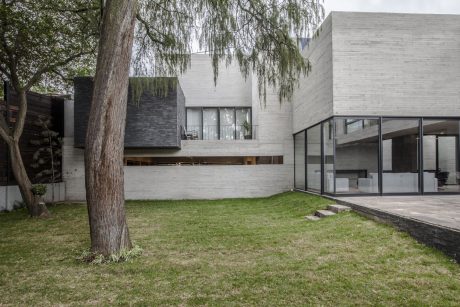
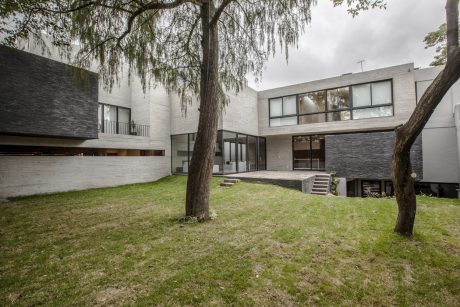
About Casa F12
Welcome to Casa F12
Casa F12, located in Mexico City and designed by Miguel de la Torre Arquitectos in 2016, exemplifies modern living with its contemporary, concrete style. This house offers a profound connection between its architectural integrity and the vibrant city’s landscape.
Exterior Design
Upon approaching Casa F12, visitors are greeted by its imposing concrete structures that offer a stark, minimalist facade. Large glass windows break the monolithic feel, inviting natural light while providing expansive views of the lush green surroundings. The exterior, with its blend of raw concrete and dark wooden panels, stands as a bold statement against the soft, manicured lawn, setting the stage for the elegant simplicity found inside.
Interior Highlights
Inside, the journey begins in the spacious dining room, where a large marble table flanked by sleek, white chairs underlines the home’s clean, modern aesthetic. The continuity of wood from the exterior to the interior can be seen on the ceilings and walls, enriching the space with warmth and texture.
Adjacent to the dining area, the kitchen boasts state-of-the-art appliances and a central island that doubles as a casual dining spot. Here, the combination of white cabinetry and stainless steel fixtures reflects a pristine, functional workspace, optimized for social and culinary activities.
Living Spaces
The living areas of Casa F12 are defined by openness and fluidity. Large, sliding glass doors connect the interior with the outdoor patios, allowing residents to move freely between environments. The continuity of wooden flooring and concrete details throughout the home emphasizes a unified design ethos.
In the upper levels, private spaces such as bedrooms and bathrooms maintain the minimalistic charm. The use of clean lines and a neutral color palette promotes a sense of calm and order, essential for relaxation and privacy.
Architectural Cohesion
Casa F12 not only showcases the skill of Miguel de la Torre Arquitectos but also sets a benchmark for contemporary design in Mexico City. With its strategic use of materials and thoughtful layout, the home stands as a premier example of modern architecture that is both functional and visually striking.
Photography courtesy of Miguel de la Torre Arquitectos
Visit Miguel de la Torre Arquitectos
- by Matt Watts