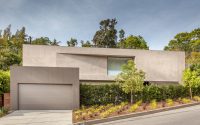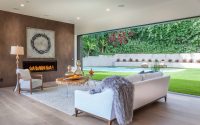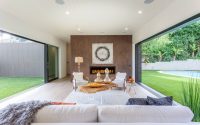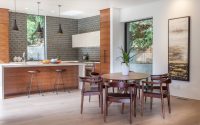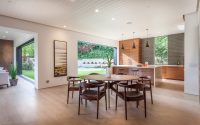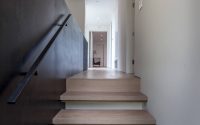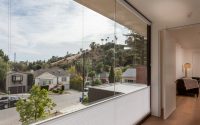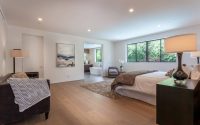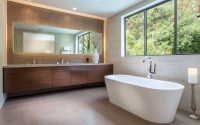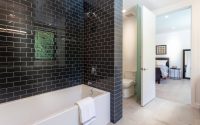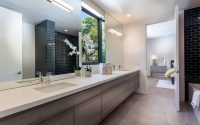Contemporary Home by Style My Space
Situated in Los Angeles, California, this contemporary home was designed by Style My Space.












About Contemporary Home
Introducing Contemporary Home in Los Angeles
Welcome to Contemporary Home, a Los Angeles-based residence that epitomizes the essence of modern living. Crafted by Style My Space, this house is a true reflection of sleek design and simplicity.
Exterior Elegance
Upon arrival, the clean lines and minimalist facade command attention. The flat roof and cubic forms unite, creating an inviting visual symphony of shape and space. A subtle interplay of light and shadow graces the surfaces throughout the day, showcasing the home’s thoughtful positioning.
Interior Impressions: Room by Room
Stepping inside, the living room greets guests with wide windows that draw in natural light, highlighting the open space and rich wood accents. Each piece of furniture is strategically placed, allowing the room to serve as a hub for relaxation and social gatherings.
Adjacent to the living area, the dining room seamlessly connects. Here, a large window frames the lush outdoor scenery, while a wooden table set underscores the home’s contemporary theme. It’s a space where meals and conversations coexist in harmony.
In the kitchen, functionality meets style. The geometric backsplash adds character, and modern appliances are neatly integrated, affirming the kitchen’s readiness for culinary explorations.
The bedroom continues the narrative of unadorned elegance. Spacious and bright, it offers a peaceful retreat with ample room for personal touches. The adjoining bathroom echoes the home’s design philosophy, featuring a deep tub and a glass-enclosed shower, all surrounded by sleek tiling and fixtures.
Another bathroom offers contrast with dark tiles and a streamlined design, providing a sophisticated and practical space.
Finally, the outdoor area is an extension of the home’s interior grace. A pristine pool is cradled by greenery, creating an oasis for relaxation or entertainment.
Style My Space’s Contemporary Home in Los Angeles stands as a beacon of contemporary architecture and design, promising a lifestyle of comfort and style.
Photography courtesy of Style My Space
Visit Style My Space
- by Matt Watts