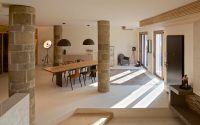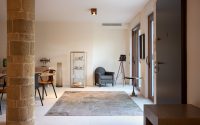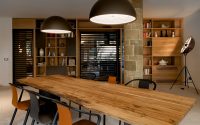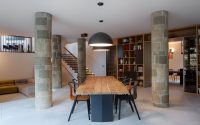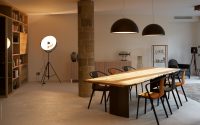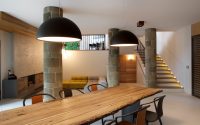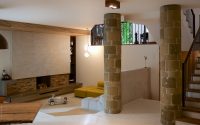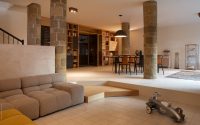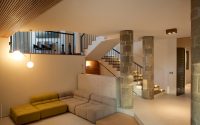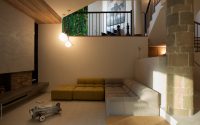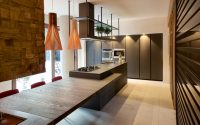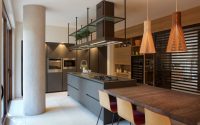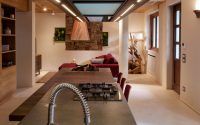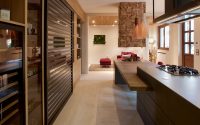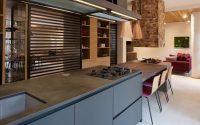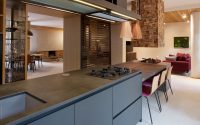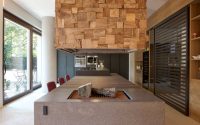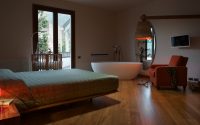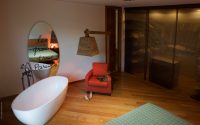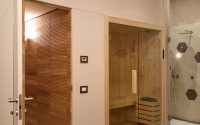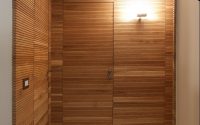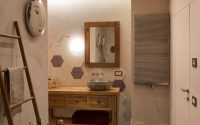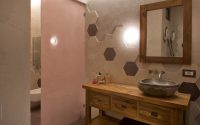Residence in Salerno by Studio 74ram
Residence in Salerno is an inspiring modern dwelling located Italy, designed in 2015 by Studio 74ram.

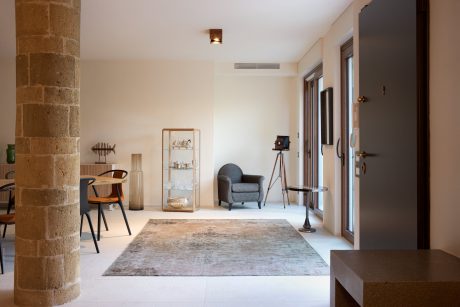
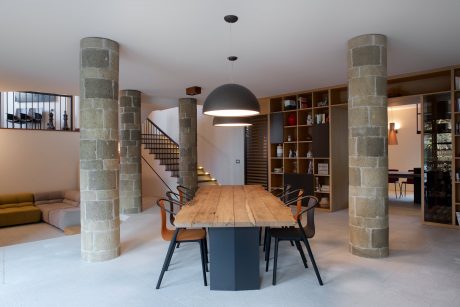
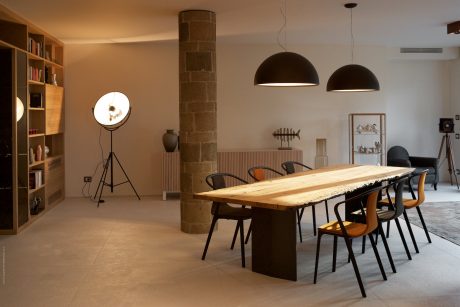
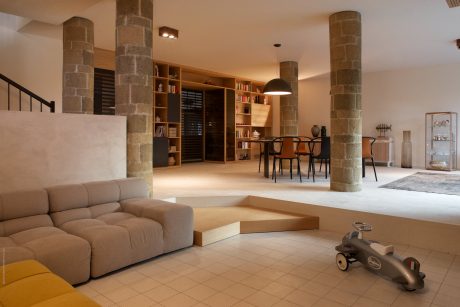
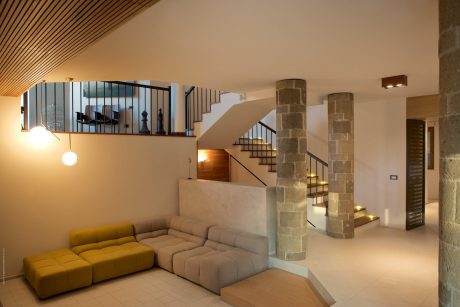

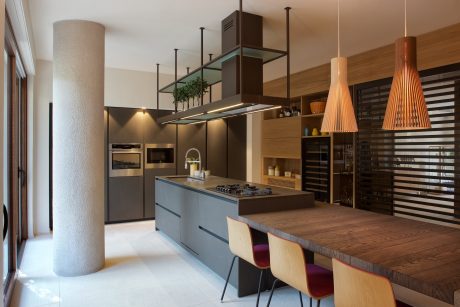
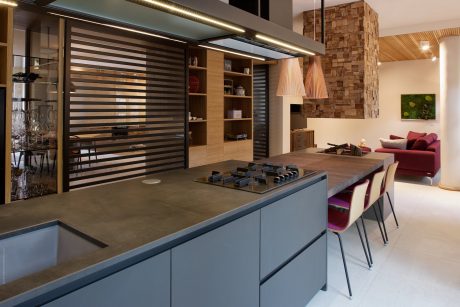
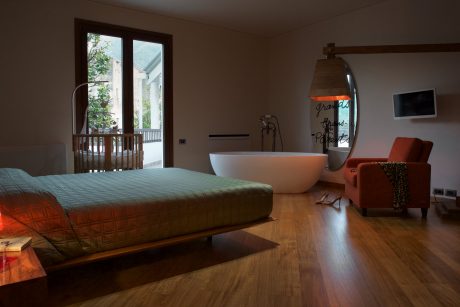
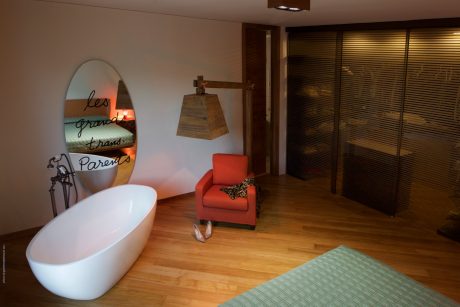
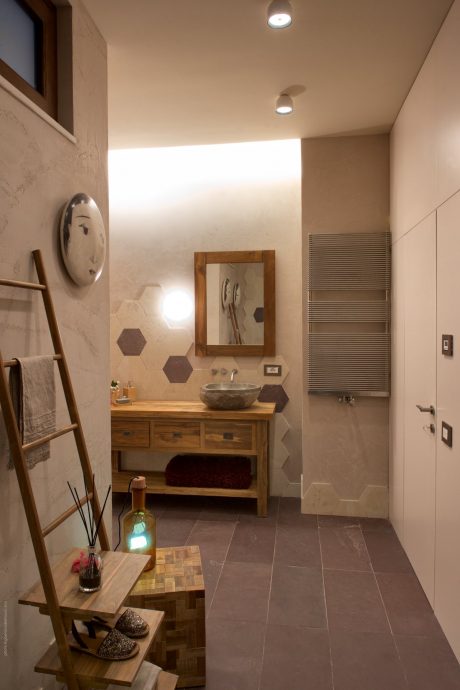
About Residence in Salerno
Welcome to “Residence in Salerno,” a modern house designed by Studio 74ram, perched in the charming town of Salerno, Italy. Completed in 2015, this home is a showcase of modern design, flowing with an air of simplicity and functionality.
The Warm Embrace of Modernity
Our tour begins with the exterior: a blend of texture and form greets the eye. Clean lines intersect with raw materials, setting a tone of contemporary elegance. The house sits comfortably in its setting, its design a thoughtful response to the local climate and topography.
Stepping inside, we transition to the living room. Here, space breathes, with natural light spilling across the minimalist decor. Sand-hued walls provide a canvas for shadows and sunbeams to play throughout the day. The room flows effortlessly into the dining area, where a robust wooden table stands as the heart of the home, inviting family gatherings and lively conversations.
A Continuity of Spaces
The kitchen speaks of sleek efficiency, where functionality meets chic aesthetics. Black cabinetry and stainless steel appliances underscore the home’s modern ethos, while red chairs add a dash of vibrancy. Every detail is intentional, creating a space that is as pleasant to look at as it is to cook in.
The staircase, a structural feature turned sculptural element, guides us to the private quarters. It wraps around the core of the house, connecting levels and lives with each ascension.
Intimate Corners for Rest and Reflection
In the bedrooms, warmth and comfort are paramount. Wooden flooring underfoot contrasts with the cool, muted tones of the walls. The rooms are sanctuaries, quiet and reserved, offering a retreat from the day’s activities. Glass partitions and reflective surfaces expand the space, creating a seamless flow between sleep, relaxation, and the rituals of daily life.
Finally, the bathrooms echo the home’s theme of understated sophistication. The use of natural wood and stone in functional features demonstrates a commitment to materials that are both beautiful and durable.
Studio 74ram’s Residence in Salerno stands as a striking example of modern residential architecture — where design and daily life come together in perfect harmony.
Photography courtesy of studio 74ram
Visit Studio 74ram
- by Matt Watts