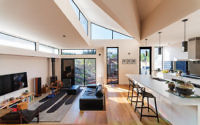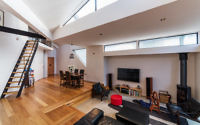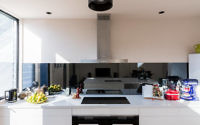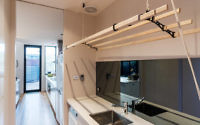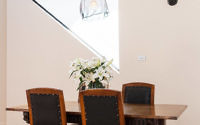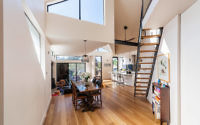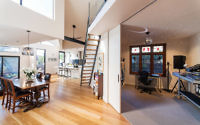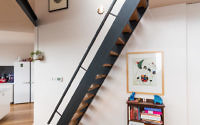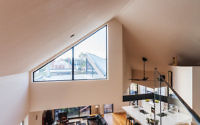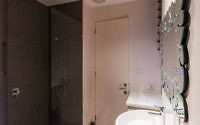Fairfield by Excelsior Master Builder
Fairfield project is an inspiring single family residence located in Fairfield, Australia, designed in 2016 by Excelsior Master Builder.

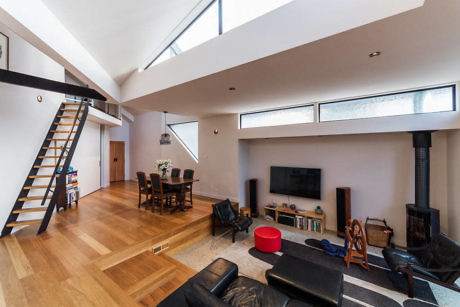
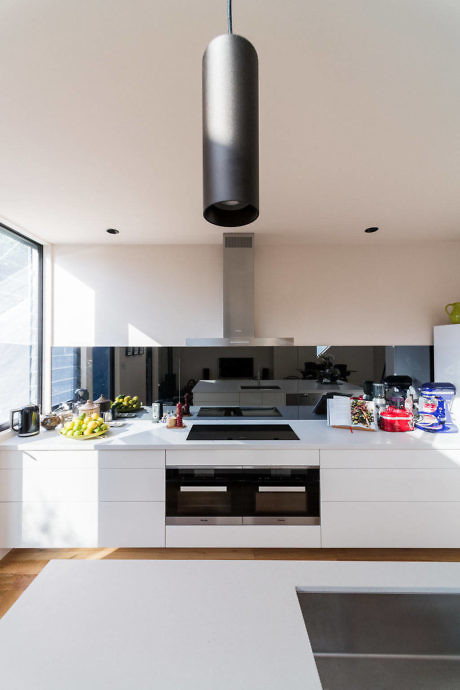
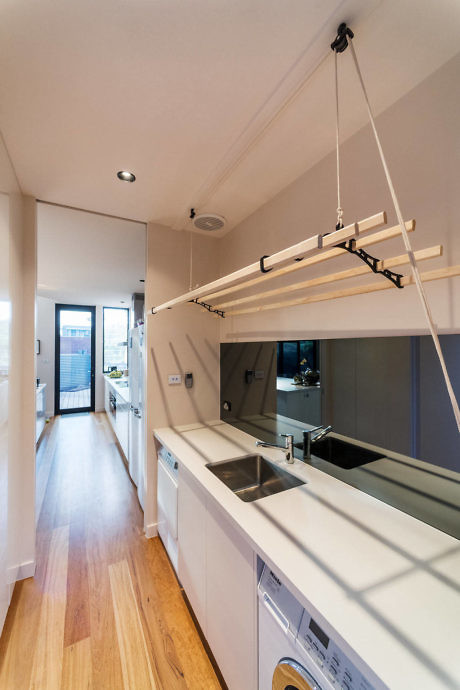
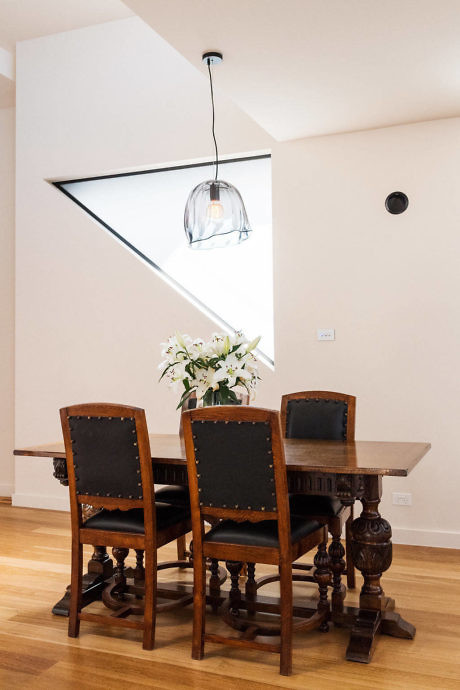
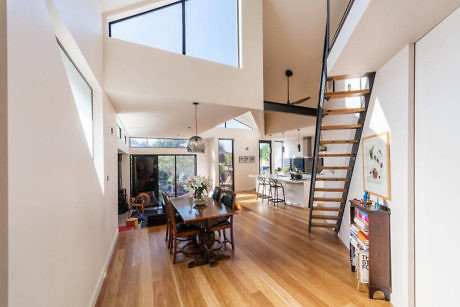
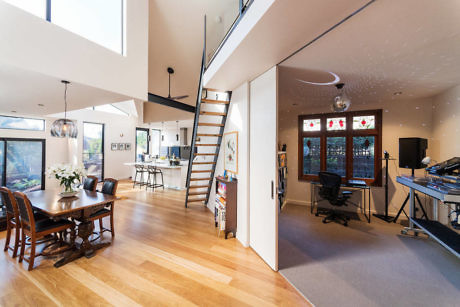
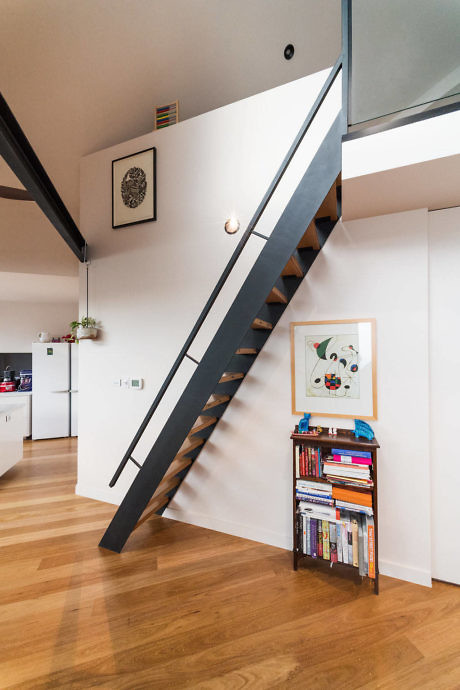
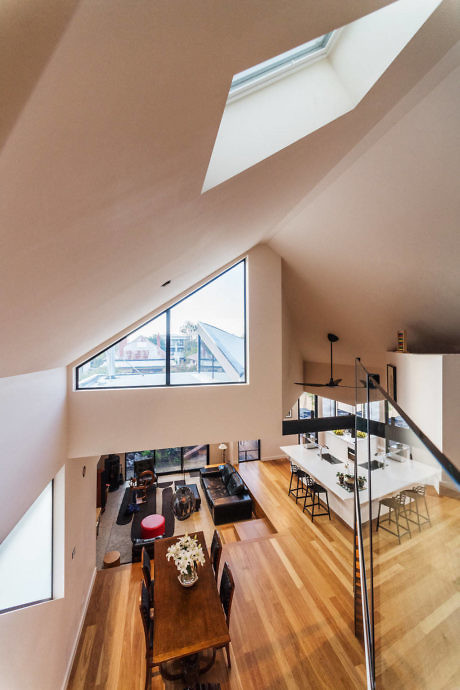
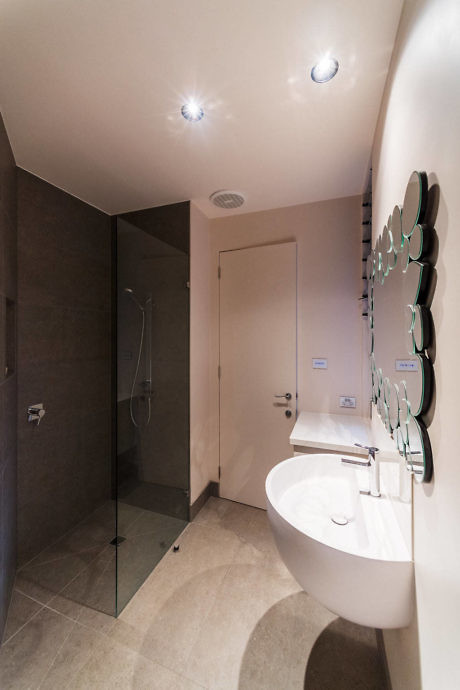
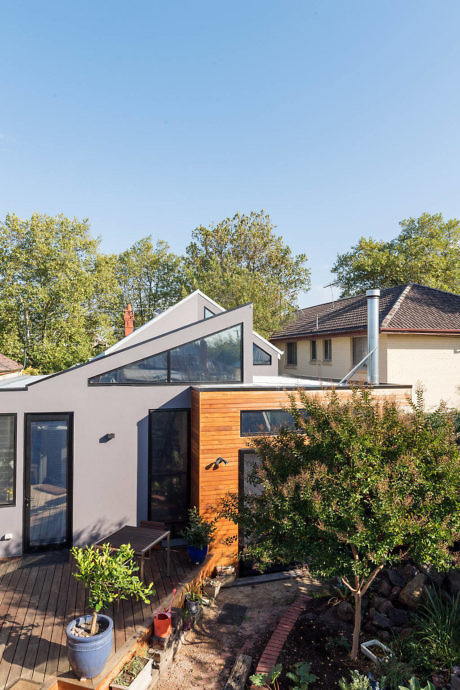
About Fairfield
Welcome to Fairfield, a testament to modern design by the renowned Excelsior Master Builder. Nestled in the heart of Fairfield, Australia, this 2016 project stands as a beacon of contemporary aesthetics and comfort.
Architectural Marvel in Fairfield
As you approach Fairfield, the house’s exterior boasts a striking geometric silhouette. Crisp lines intersect to form a dynamic structure that merges seamlessly with the tranquil Australian landscape. The combination of pristine white render and warm timber accents promises a blend of sophistication and natural charm. Expansive windows hint at the inviting spaces within while ensuring a dialogue between the interior and the lush surroundings.
Modern Living: The Heart of the Home
Step inside and the living room greets you with its open-plan grandeur. Natural light floods in through skylights, highlighting the sleek, polished hardwood floors that lead you through the home. Every corner is a deliberate stroke of the designer’s intent, from the strategically placed furniture that encourages flow, to the minimalistic yet cozy fireplace that anchors the space.
Transitioning into the kitchen, the modern ethos continues. State-of-the-art appliances are nestled within clean, white cabinetry, reflecting the home’s exterior. A large island serves as the hub for both preparation and conversation, symbolizing the kitchen’s role as the heart of the home.
Serenity in Design: The Private Quarters
The staircase, a sculptural element in itself, leads you to the more intimate areas. Here, the master bathroom showcases understated luxury with its frameless glass shower and a row of mirrors that play with space and light. The simplicity of the design invites calm, creating a sanctuary-like atmosphere.
Fairfield’s design journey concludes in the bedrooms, where comfort meets minimalist elegance. The tranquil palette continues, providing a restful backdrop to the end of each day. The careful interplay of light and space encapsulates the essence of modern living, turning Fairfield not just into a house, but a home.
This project by Excelsior Master Builder is more than an architectural feat; it is a harmonious blend of design and functionality that stands as a proud example of modern residential architecture in Fairfield, Australia.
Photography by Jessie Hisco
Visit Excelsior Master Builder
- by Matt Watts