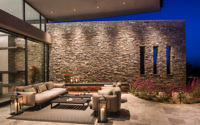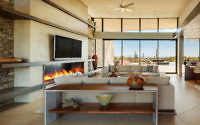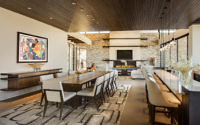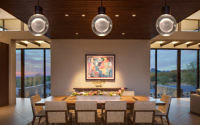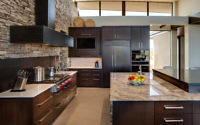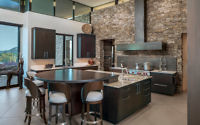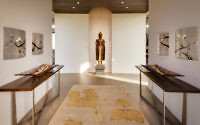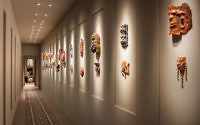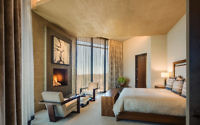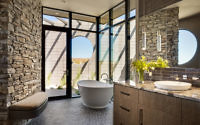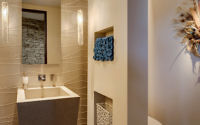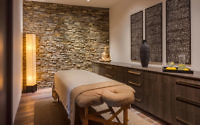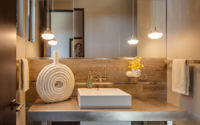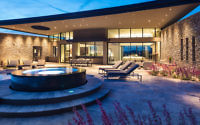Southwestern Contemporary by Janet Brooks Design
Designed in 2017 by Janet Brooks Design, Southwestern Contemporary is an inspiring residence situated in Scottsdale, Arizona.











About Southwestern Contemporary
Nestled in the heart of Scottsdale, Arizona, the “Southwestern Contemporary” emerges as a paragon of contemporary design, conceived by the visionary Janet Brooks Design in 2017. A symphony of natural materials and sleek modernity, this home invites the desert in through vast windows and organic textures.
Desert Oasis: The Exterior
The house’s facade is a testament to the harmony of form and function, enveloping it in the expansive desert landscape. Stone walls rise, pierced by slender windows, while the soft glow of outdoor lighting punctuates the twilight. Each outdoor space transitions smoothly into the next, unified by the home’s radial architecture.
The Grand Entrance
The journey inside begins with a striking pivot door, opening onto a vista of stone-clad walls that echo the exterior’s rugged charm. Here, wood and plaster collaborate to create an entry that is both grounded and awe-inspiring, guiding you to the heart of the home.
Fluid Living Spaces
The living room is a masterpiece of light and shadow, with the desert panorama taking center stage through the towering windows. Varying ceiling heights define the space without the need for walls, as a fireplace anchors the room in warmth and sophistication.
Continuing the narrative, the kitchen marries form with function, showcasing a bold, circular island and high-end appliances, all accented by the rich patina of wood and stone. It’s a culinary haven that speaks of convivial gatherings and gastronomic delights.
Adjacent, the dining area stands as a beacon of hospitality, where a commanding table invites guests to dine under the soft luminescence of contemporary lighting. Art pieces adorn the walls, creating a dialogue between home and creativity.
The master suite is a private retreat, where the textures of wood and fabric create a cocoon of luxury. The fire’s glow adds an intimate ambiance, complementing the tranquil views that stretch out to the horizon.
Finally, the bathroom offers a sanctuary, with a freestanding tub and a spacious shower, all enveloped by the same stone used throughout the home. It’s a space that promises rejuvenation, surrounded by the serenity of the desert.
Southwestern Contemporary is more than a house; it’s a seamless blend of architecture and nature, a testament to Janet Brooks’ design prowess. As the desert sky transitions from dusk to dawn, this home stands as a timeless space, where every room offers a different perspective, just as promised by its ever-changing view.
Photography courtesy of Janet Brooks Design
Visit Janet Brooks Design
- by Matt Watts