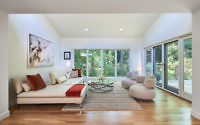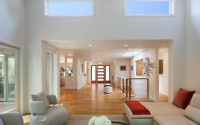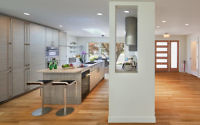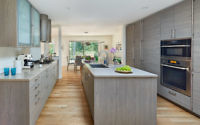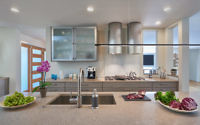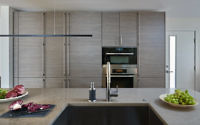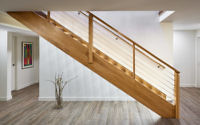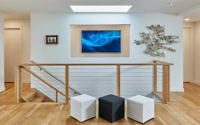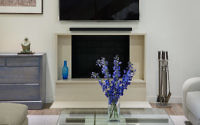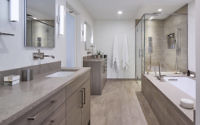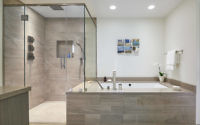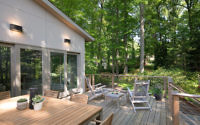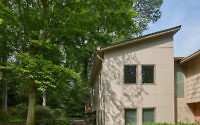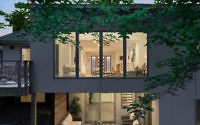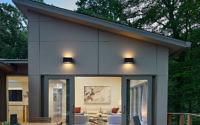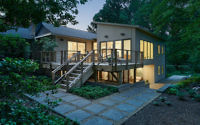Empty Nest by Carnemark Design + Build
Located in Washington D.C., Empty Nest is a modern two-story house designed in 2017 by Carnemark Design + Build.














About Empty Nest
Welcome to “Empty Nest,” a sublime orchestration of modern design by Carnemark Design + Build. Nestled in the serene suburbs of Washington D.C., this two-story home, crafted in 2017, stands as a testament to refined living post-retirement.
Suburban Oasis in the Capital
Approach the rejuvenated façade of Empty Nest, and you’re greeted by a balance of warm wood finishes and cool neutral tones. The exterior, a harmonious blend of original 1960s ranch-style architecture and contemporary additions, beckons with its expansive windows and an inviting deck that extends a visual handshake to the surrounding greenery.
Stepping into Openness
Crossing the threshold, the reinvented entryway dissolves the barriers of the past’s choppy layout. Eyes are drawn through the open-plan living space to the verdant backyard, a sightline intentionally crafted for both aesthetic pleasure and the effortless camaraderie of gatherings.
The living room, awash with natural light, boasts minimalist furnishings that accentuate the spaciousness. The adjacent bedroom, now part of the extended living area, maintains this airiness, creating a tranquil retreat.
Transitioning to the kitchen, one finds a sleek, utilitarian space where stainless steel appliances and muted cabinetry echo the home’s modernist ethos. A central island serves as both culinary workspace and social hub, ideal for casual dining or morning coffee.
Restful Refinement
In the bathroom, the use of natural wood and stone continues the home’s theme of understated elegance. Clean lines in the vanity and fixtures exemplify modern convenience, while the spacious shower promises a serene start or end to any day.
Descending to the lower level, the narrative of openness persists. The family room, anchored by a fireplace and framed by artful displays, offers a cozy yet sophisticated space for relaxation. Nearby, the hallway leads to additional areas, each maintaining the visual and thematic continuity of the home.
In conclusion, Empty Nest stands as more than a house; it’s a carefully crafted experience. Carnemark Design + Build has transformed a once-segmented space into a beacon of modern living, proving that the golden years can indeed shine the brightest.
Photography by Anice Hoachlander
Visit Carnemark Design + Build
- by Matt Watts