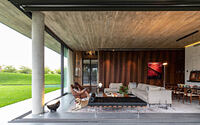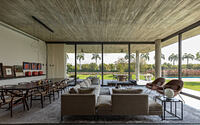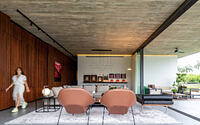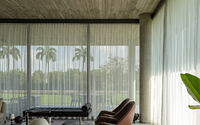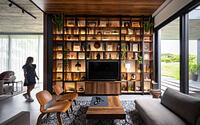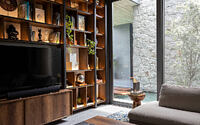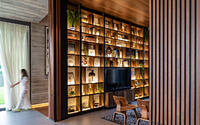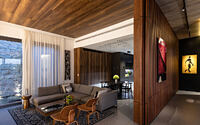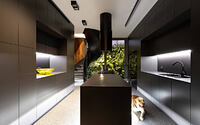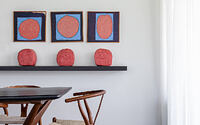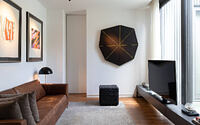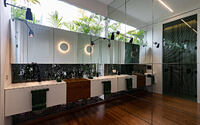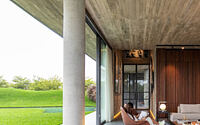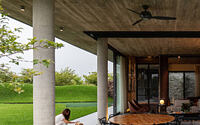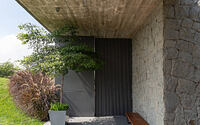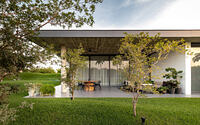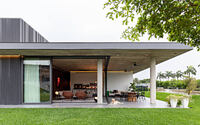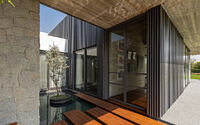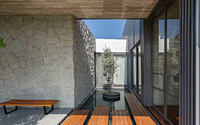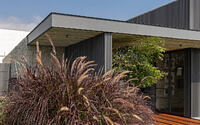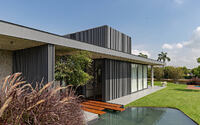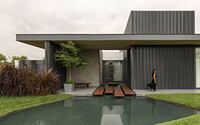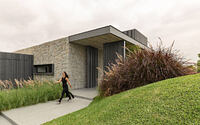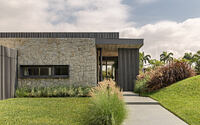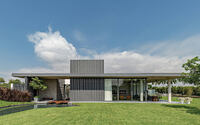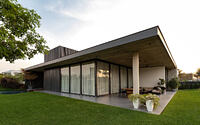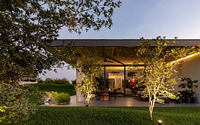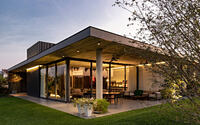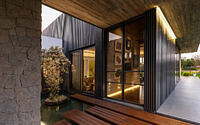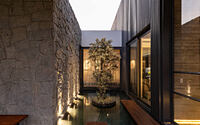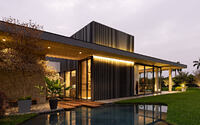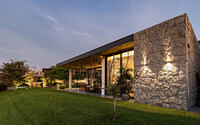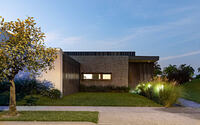6m House by Jannina Cabal & Arquitectos
The 6M house in Samborondón, Ecuador, designed by Jannina Cabal & Arquitectos, is a stunning concrete residence that merges seamlessly with nature.
Glass walls provide uninterrupted views of the lake, while the house’s volumes are arranged to create a sense of simplicity and purity. A large side patio, emerald green hill, and sinuous lines of a crystal lagoon all contribute to a relaxing sensory experience. The use of natural stone, iron, concrete, and glass throughout the interior and exterior spaces add to the nobility of the design.
Discover more about this incredible property and its essential goal of creating living spaces that are in harmony with the winds and sun.












About 6m House
Designing the 6M House: A Harmonious Integration with Nature
The 6M House is a beautiful architectural masterpiece situated beside a lake, where one can experience the breathtaking sunset and the sounds of nature. The main objective of its design was to seamlessly integrate the natural surroundings with the building itself. The result is an architectural marvel that features pure lines and well-defined volumes, creating an atmosphere of serenity and calmness.
Bringing Nature Inside with Glass Walls
To achieve the goal of merging the house with nature, the architects used glass walls to enable the inhabitants to observe and appreciate the beauty of the natural surroundings. This technique also allowed the creation of more open and free-flowing spaces, promoting an atmosphere of simplicity and elegance.
Strategic Location and Unique Design Elements
The house is strategically located towards the west side of the plot to avoid the harsh afternoon sun and to create a large side patio. As you approach the property, the first element that catches the eye is not a wall but an emerald green hill acting as an enclosure barrier. This vegetation separates the house from the street, creating a sense of privacy for the inhabitants.
A Harmonious Blend of Materials
The house is built using natural stone, iron, concrete, and glass, which are all noble and sober materials that blend seamlessly with the surroundings. The architects focused on creating a sense of balance between the materials used to build the house, resulting in a well-proportioned and visually stunning property.
Creating Sensory Experiences Inside and Outside
The 6M House is designed to provide sensory experiences both inside and outside. Each area is strategically located to take advantage of the winds and the sun. The heart of the house is made up of the kitchen, dining room, and a TV room, which overlook the gardens. The house is particularly fascinating in the late afternoon when the sun’s rays cross diagonally through the orange curtains and windows in the social area.
Summary
In summary, the 6M House is a unique and harmonious blend of architecture and nature. The design elements, strategic location, and the use of noble materials all contribute to creating a relaxing and sensory experience. This property is a true masterpiece and an excellent example of how architecture can merge with nature to create a beautiful and functional living space.
Photography by JAG Studio
Visit Jannina Cabal & Arquitectos
- by Matt Watts