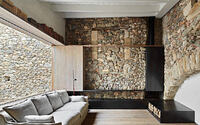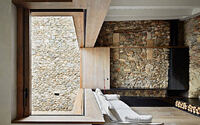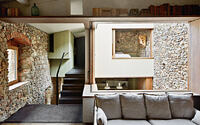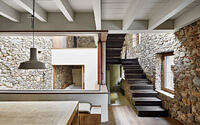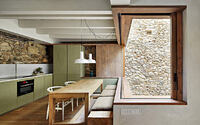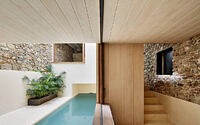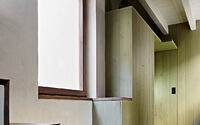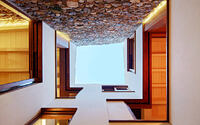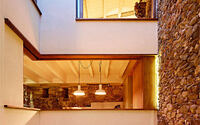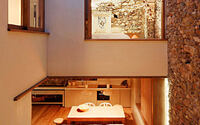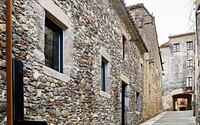Cruïlles 1 by Majoral · Tissino
Nestled within a medieval village in Cruïlles, Spain, lies a Cruïlles 1 stone house that exudes character and charm. Designed by Majoral · Tissino in 2013, the intervention aimed to preserve the heritage and materials hidden within the four stone walls while opening up the house and providing it with four elevations.
Cruïlles 1 is not just a stone house; it’s a journey through the levels, spaces, and history of a medieval village.









About Cruïlles 1
Reviving a Medieval Village House
Opening a window into the past, this project transforms four stone walls that once served as part of a defensive wall in a medieval village. Three of the walls are party walls, while the fourth one faces a street. The intervention aims to respect the heritage and materials while creating an open and functional living space.
Creating Space and Functionality
To create space and functionality in a house with small dimensions and a steep street gradient, the architects created a house with multiple levels. Each level has an open room connected by a staircase that runs between the street facade and the patio. The patio acts as a central space that articulates the other spaces around it.
A Tour of the House
Upon entering the house, guests are greeted by a light-filled hall framed by a window. The furniture in the hall hides the guest room and bathroom. Moving up the stairs leads to the kitchen with a defensive wall as a backdrop and a large window that opens towards the patio. From there, a climb up one more set of stairs and across the catwalk leads to the main room defined by a wooden volume.
Preserving History and Integration
The stone walls are cleaned while maintaining their textures, roughness, and history. The architects utilized ancient techniques to whitewash the new walls surrounding the patio, which pays homage to the local materials and construction tradition. Rather than traditional interior dividing walls, saw-cut painted wood pieces of furniture are used to hold different requirements.
This project provides a fresh perspective on medieval architecture by creating an open and functional living space while still preserving the heritage and materials of the past. The integration of local construction tradition and materials, as well as the utilization of pieces of furniture rather than traditional walls, creates a unique and inviting atmosphere.
Photography by José Hevia
- by Matt Watts