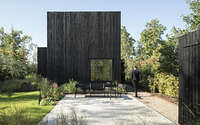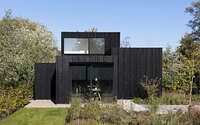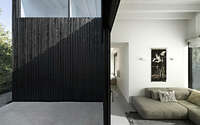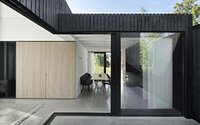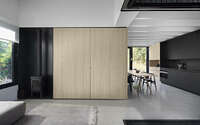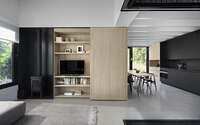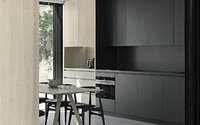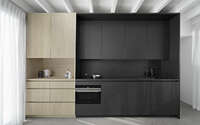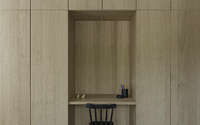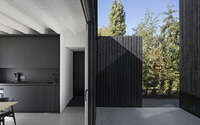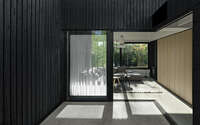Tiny Holiday Home by i29 Interior Architects
In the middle of nature at the Vinkeveense plassen in Netherlands, i29 interior architects and Chris Collaris designed a tiny holiday home.










About Tiny Holiday Home
Maximizing Space in Compact Living
Despite a modest footprint of only 55 m2 (592 sq ft), this home boasts a spacious feel and panoramic views of nature. Designed for a family of four, it includes all essentials: a living room, a combined kitchen and dining area, a patio, three bedrooms, a bathroom, and two toilets. The clever inside-out design strategy utilizes every square centimeter.
Strategic Design for Light and Views
Located on an elongated island plot near a lake, the home’s placement maximizes both sunlight and water views. The building divides into four segments, enhancing the panoramas and sunlight ingress. Externally, varying sizes and connections between the segments form a sculptural presence, offering different vistas at each turn. Minimalist facades and concealed details, like roof endings and window frames, intensify this effect. Large windows and sliding doors open fully, blending the interior with the exterior.
Interior Design: Unity and Function
Inside, distinct volumes and ceiling heights define each space’s function, with long sightlines and an open patio fostering connectivity. Sliding doors link the kitchen and living area, physically and visually expanding the space. Custom furniture and built-in cabinets enhance the interior’s graphic quality, using simple materials like natural or black-stained oak and polished concrete floors.
This home exemplifies a seamless architecture and interior design relationship, achieving high quality without relying on expensive materials. Each detail is crafted for space efficiency, aiming for a pure and impactful experience. This project proves that quality isn’t about size. It’s an exemplary tiny house: smart, comfortable, and uncompromising on quality, proving that indeed, small is beautiful.
Photography courtesy of i29 Interior Architects
Visit I29 Interior Architects
- by Matt Watts