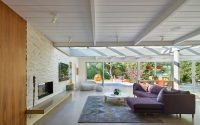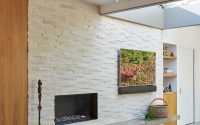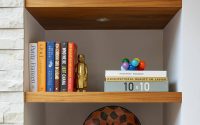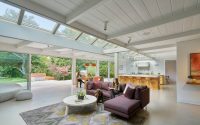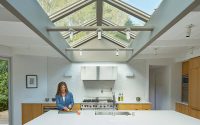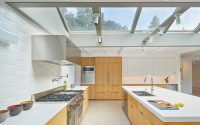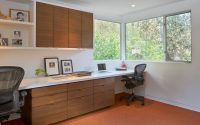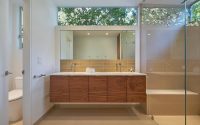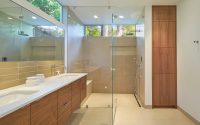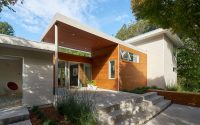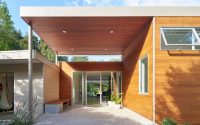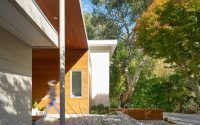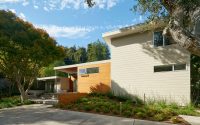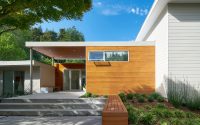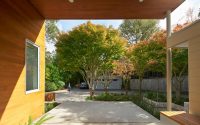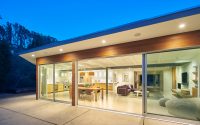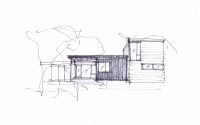Shirley House by Yamamar Design
Located in Mill Valley, California, Shirley House is a modern home completely redesigned in 2015 by Yamamar Design.
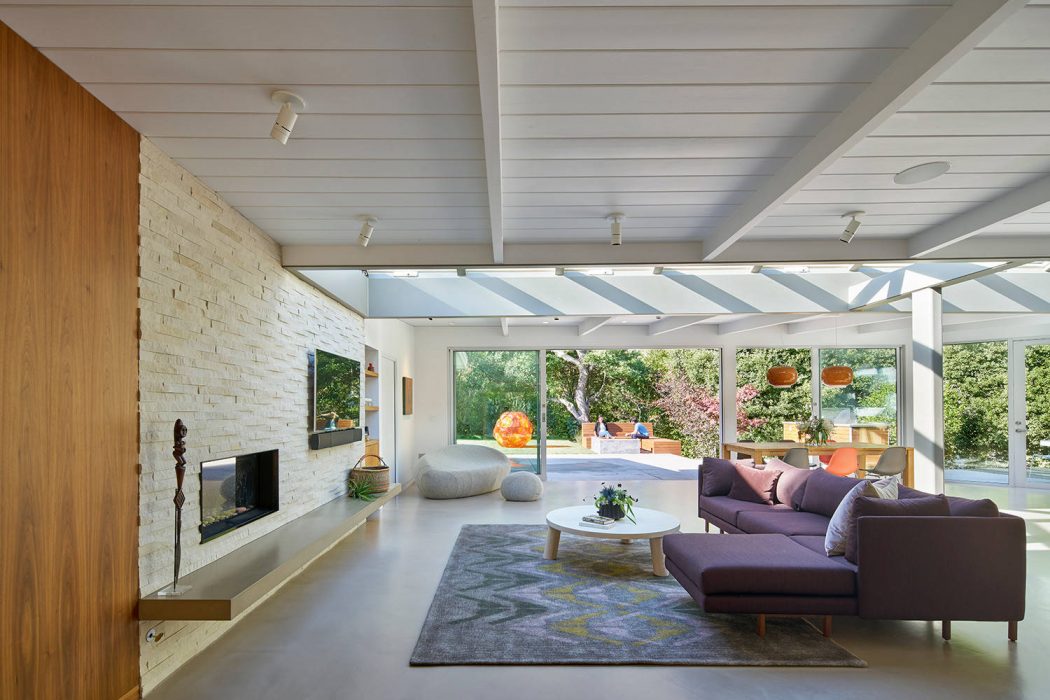










About Shirley House
Transforming a Mill Valley Home: A Fresh Vision
Nestled in a low valley beside a creek, this Mill Valley home needed serious design updates. An environmental attorney, his wife, and their two kids bought the house, aiming for an extensive renovation. The home had a frumpy exterior, dominated by a massive faux steel skylight and a teal green polished concrete floor.
Revamping the Interior and Exterior
The clients wanted a fresh look without extensive demolition. The remodel included the kitchen, living room, dining room, master bath, and two home offices. We gave the exterior a radical facelift, keeping the basic structure but creating distinct volumes. We added a dramatic entry that framed the sky, providing sun and rain protection.
Seamless Indoor-Outdoor Flow
Large sliding doors at the rear create a seamless flow between inside and outside. The new matte-finished micro-topping concrete floor complements the neutral material palette, enhancing the home’s receptiveness to artwork. Now, the house harmonizes with the surrounding trees and hills.
Photography by Bruce Damonte
Visit Yamamar Design
- by Matt Watts