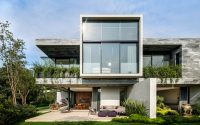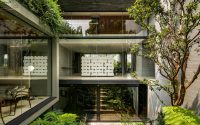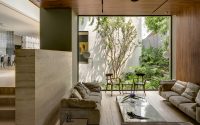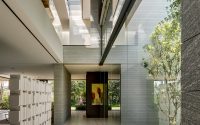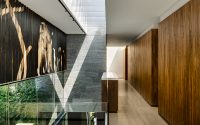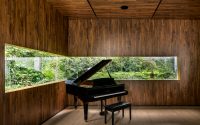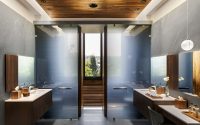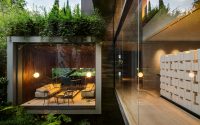O Cuatro Residence by Migdal Arquitectos
Located in Mexico City, Mexico, O Cuatro Residence is a beautiful two-story home designed in 2016 by Migdal Arquitectos.

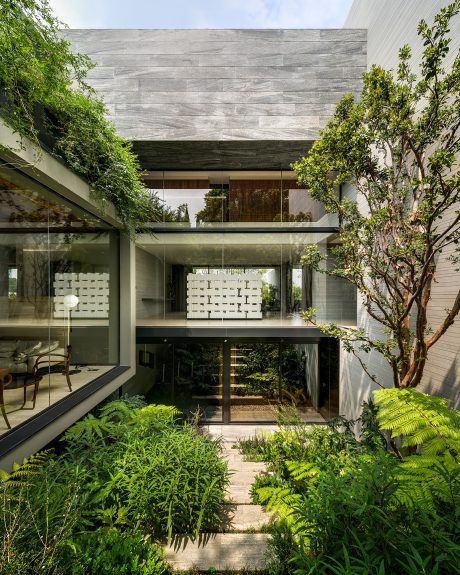
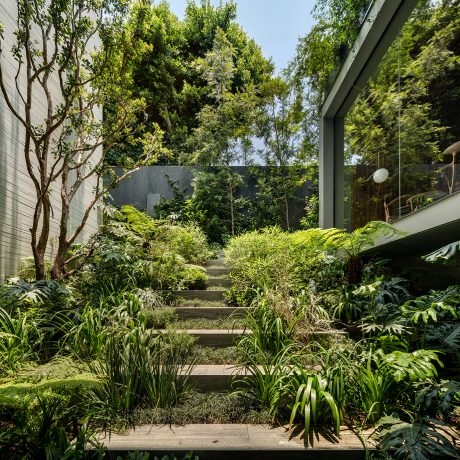
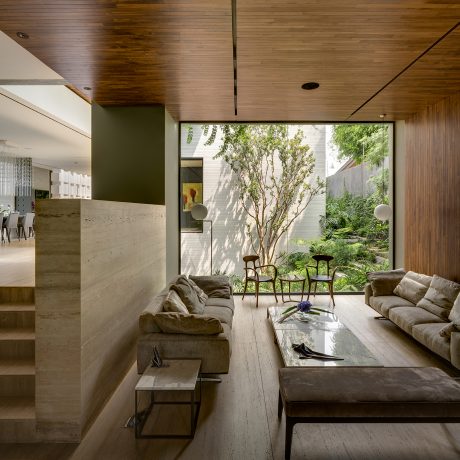
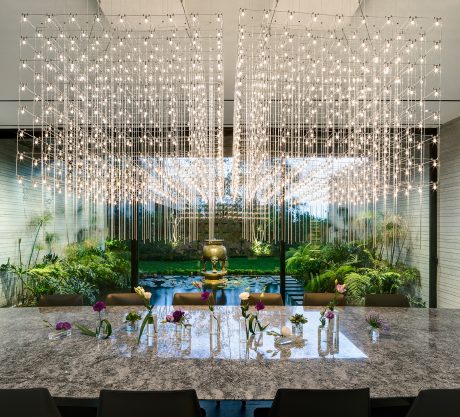
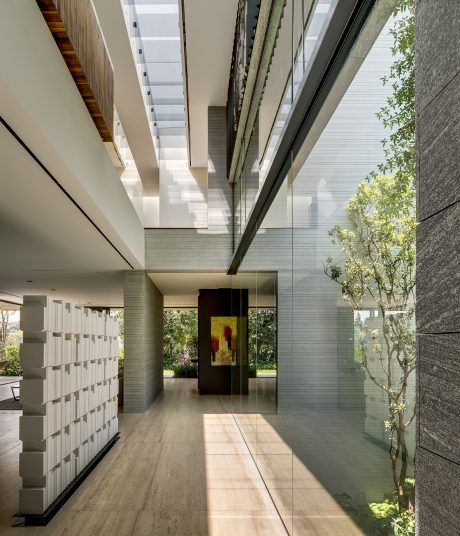
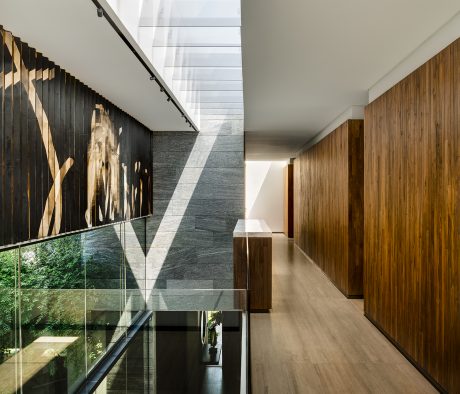

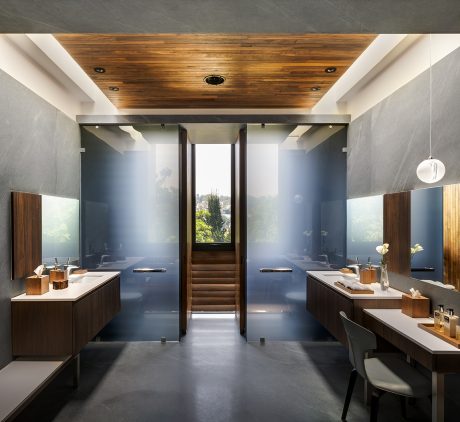
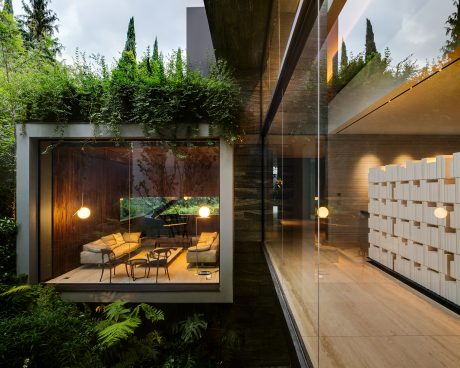
About O Cuatro Residence
Innovative Design at O Cuatro Residence
The O Cuatro residence cleverly separates its social and private spaces using a striking interplay of shapes that showcase pure geometry. Interestingly, the upper volume seems to float, an illusion accentuated by dark stone. Despite its solidity, this volume retains a sense of lightness and stands in sharp contrast to the bright and airy social area.
Blending Indoor and Outdoor Spaces
Doors and terraces bridge the interior with the exterior, creating an expansive continuous space that incorporates stone materials. Consequently, this setup enhances the flow and connectivity of the living areas.
The garden, accessible via large windows on the ground floor, links the social areas and extends to the basement, which includes a gym and games room. The design of the garden not only brings in natural light but also offers captivating views, enriching these underground spaces. In these areas, wood plays a crucial role, adding warmth and a simple beauty.
Harnessing Natural Light
Sunlight was a critical element in designing the project. The residence features large glass windows and skylights that flood the space with natural light most of the day. To control the sunlight, architects incorporated cantilevers that cast shade, offering relief from direct sunlight.
Unique Character of Each Space
While the residence employs consistent materials across all areas, each space develops its own character, maintaining a unified architectural language. This approach allows for individuality within a cohesive structure, showcasing a smart use of materials and design principles.
Photography courtesy of Migdal Arquitectos
Visit Migdal Arquitectos
- by Matt Watts