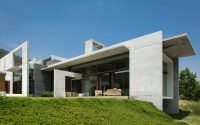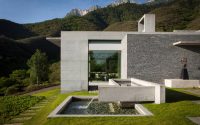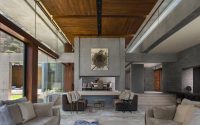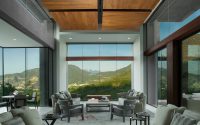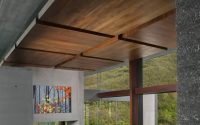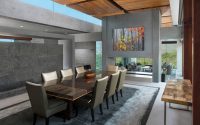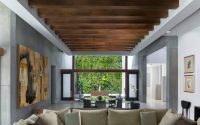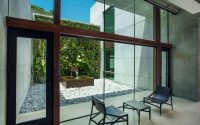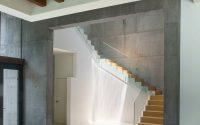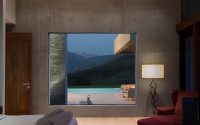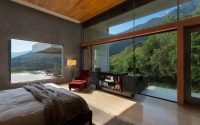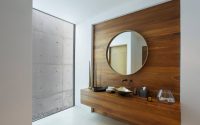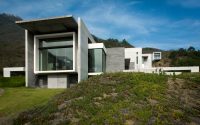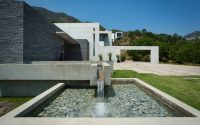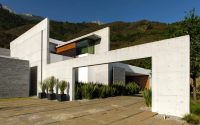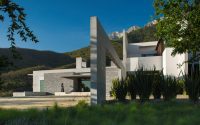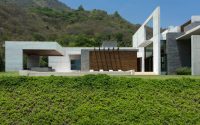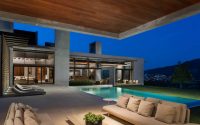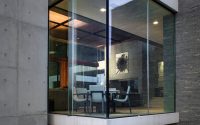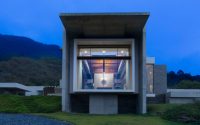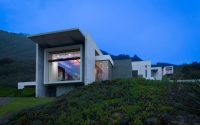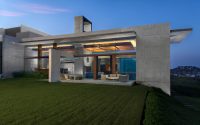Monterrey Modern by Surber Barber Choate + Hertlein Architects
Located in Monterrey, Mexico, Monterrey Modern is a luxurious single family residence designed in 2014 by Surber Barber Choate + Hertlein Architects.

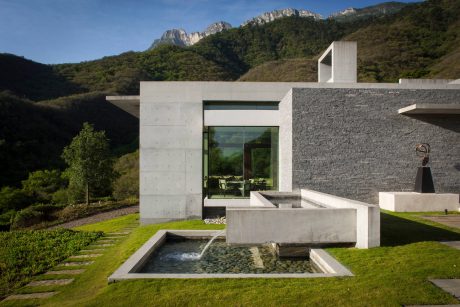
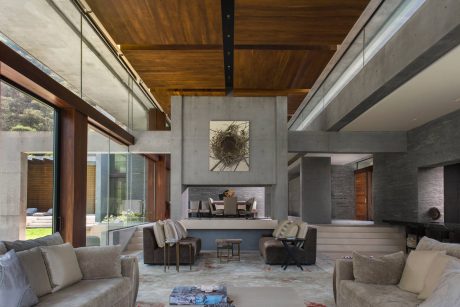
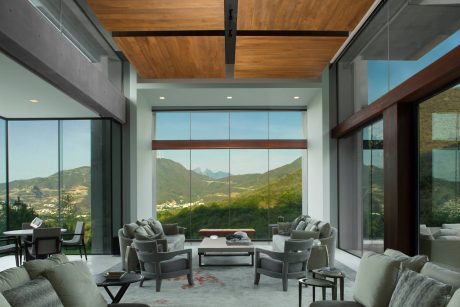
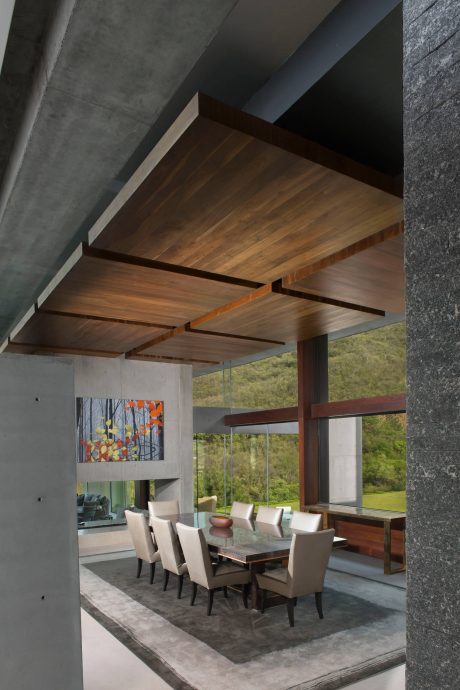
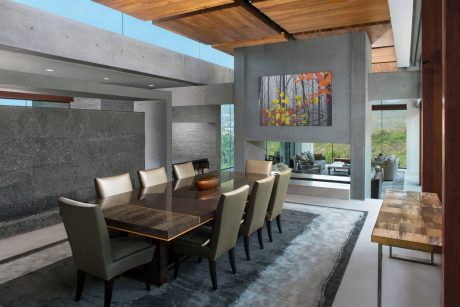
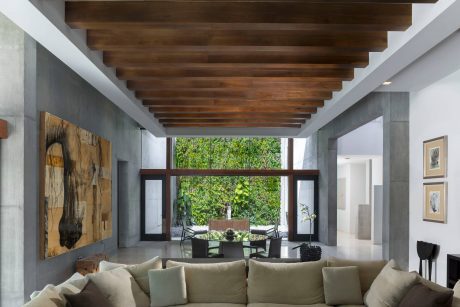
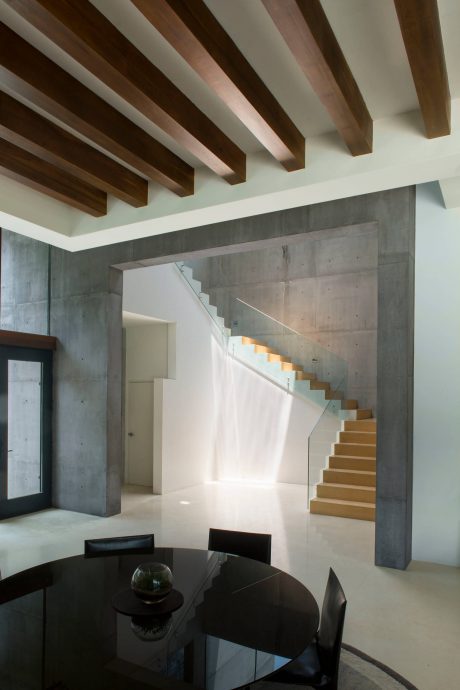
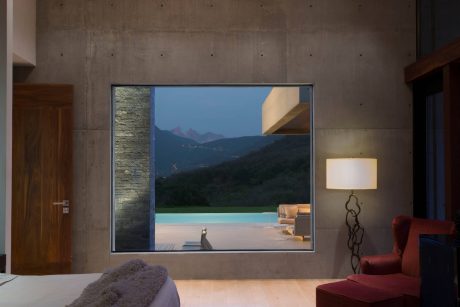
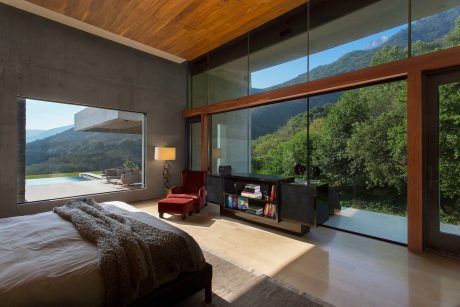
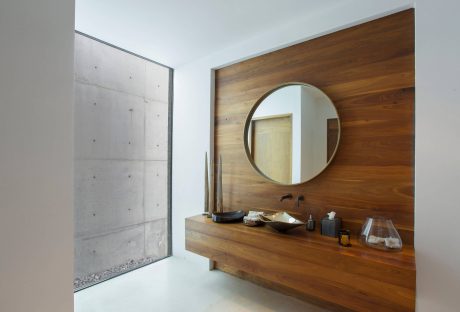
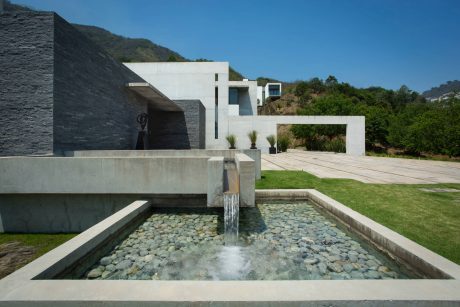
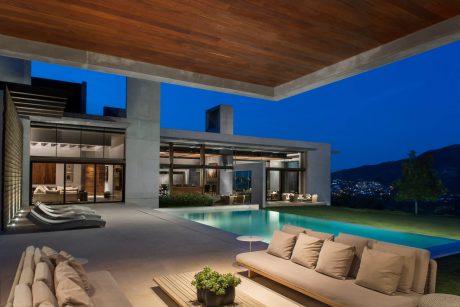
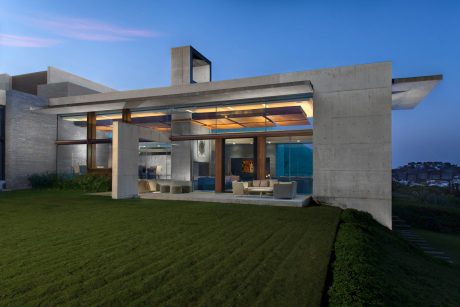
About Monterrey Modern
Monterrey Modern stands as a prime example of modern luxury living. Designed by Surber Barber Choate + Hertlein Architects in 2014, this house in Monterrey, Mexico, captures the essence of innovative architecture. With its concrete structure and vast glass walls, it offers an inviting peek into the sophisticated spaces within.
A Modern Silhouette Against Nature
The house presents a striking balance of robust concrete forms against the soft, rolling landscape. As the sunlight dances across its surfaces, the interplay of shadows and light brings a dynamic quality to the static materials. Clear lines and a crisp silhouette define its structure, offering a modernist approach to residential design.
Transition to Interiors: Where Design Meets Comfort
Inside, the seamless transition from outdoors to indoors blurs the lines between the natural world and human craftsmanship. The living room, with its high ceilings and wood accents, frames the breathtaking views of the surrounding hills. Large sliding doors open up to the terrace, creating a continuous flow for indoor-outdoor living.
The dining area, marked by its simplicity and warmth, becomes a central gathering space. Here, modern design meets functionality with a spacious layout that accommodates both intimate dinners and larger gatherings.
Following the natural progression, the kitchen stands out with state-of-the-art appliances and minimalist cabinetry, emphasizing efficiency and sleek design. The heart of the home, it’s where form meets function in a dance of modern efficiency.
Next, we move to the bedrooms, where comfort is king. Expansive windows in the master bedroom ensure that waking up to the serene vistas becomes a daily delight. The integration of natural materials continues, with wood finishes that echo the outdoors.
The bathrooms don’t fall short of expectations, featuring clean lines, luxurious fittings, and the same attention to detail that permeates the rest of the house. The use of glass and wood maintains the dialogue between nature and modern comfort.
Living in Artful Symmetry
Every corner of Monterrey Modern speaks of a thoughtful balance between aesthetics and comfort. Common areas flow together, yet there’s a sense of purpose to each space. The living areas offer plush seating that invites long conversations, while art pieces provide a visual anchor.
Monterrey Modern is more than just a house; it’s a showcase of modern design that doesn’t sacrifice the comforts of home for the sake of style. It’s a space that is as inviting as it is impressive, a true modern marvel in the heart of Monterrey.
Photography by Phillip Spears
Visit Surber Barber Choate + Hertlein Architects
- by Matt Watts