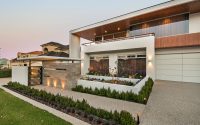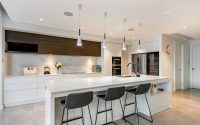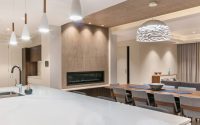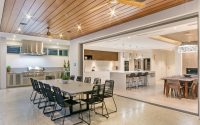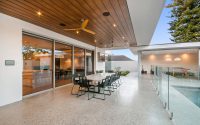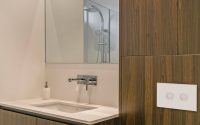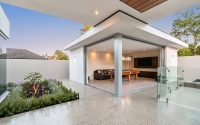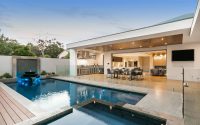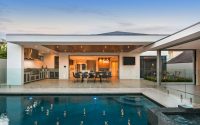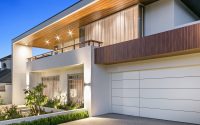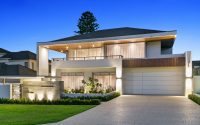Contemporary House in Attadale by Imperial Homes
Located in Attadale, Australia, this contemporary house was designed in 2017 by Imperial Homes.

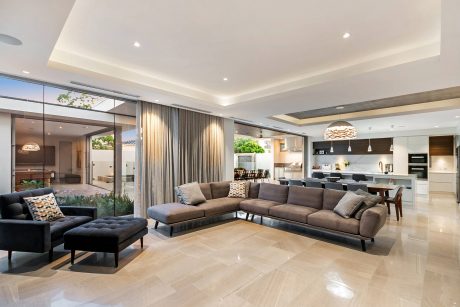
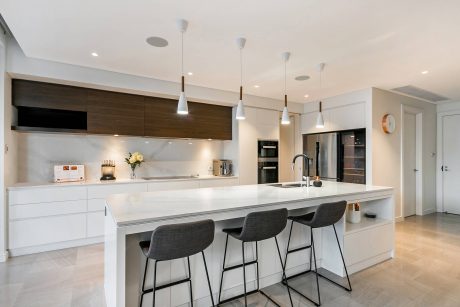
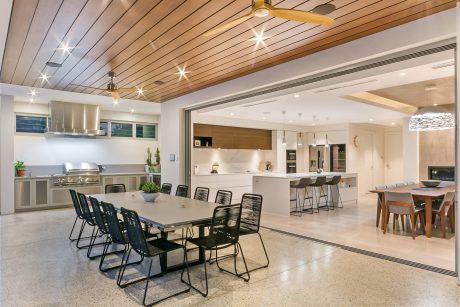
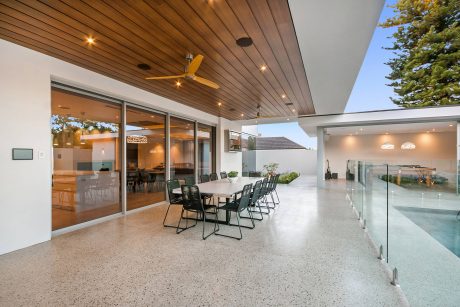
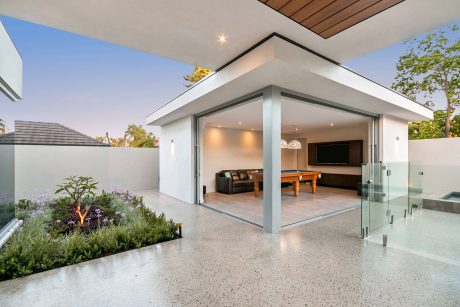
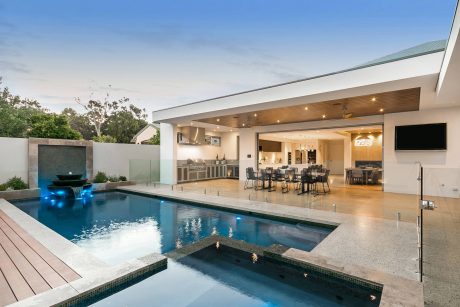
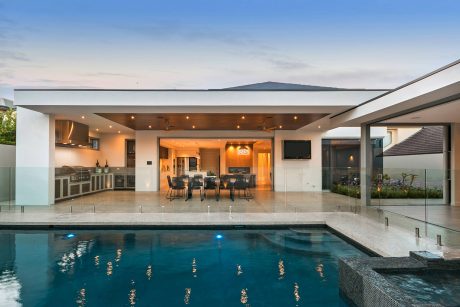
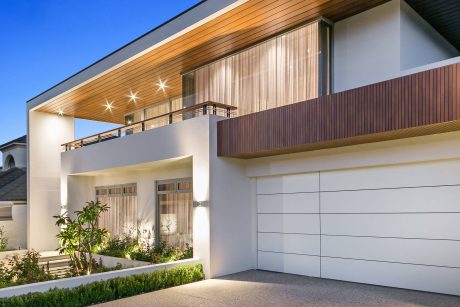
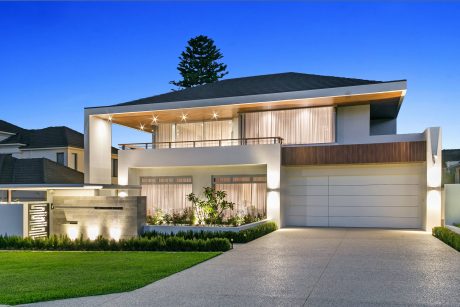
About Contemporary House
Welcome to the epitome of contemporary living — the Contemporary House. Designed in 2017 by the forward-thinking Imperial Homes, this dwelling is an ode to the West Australian lifestyle. Nestled in the heart of Attadale, Australia, this house presents an architectural dialogue between form and function, crafted to host, entertain, and connect with the outdoors.
Modern Exterior: A Statement in Architecture
The facade of the Contemporary House greets you with its bold geometry and crisp lines. As the evening light bathes the structure, the play of light and shadow animates the building’s surfaces. Sharp angles combine with warm wooden accents, setting a sophisticated yet inviting tone. This house isn’t just built; it’s sculpted from the very essence of modern design.
Inviting Open Spaces: The Heart of the Home
Step inside to find a space where boundaries between indoors and outdoors blur. The living area, with its expansive glass panels, floods the space with natural light, extending a warm welcome. The seamless transition to the outdoor entertainment zone underscores the home’s dedication to leisure and comfort. It’s a design that respects privacy while celebrating openness.
Culinary Canvas: A Kitchen Designed for Interaction
The kitchen stands as the hub of the home, a place where culinary magic and family stories simmer together. With its streamlined design and top-of-the-line appliances, it’s clear that functionality reigns supreme. An island bench provides a focal point for morning breakfasts and evening wine toasts, embodying the spirit of communal living.
Moving through the home, each room speaks a language of understated luxury. The bedrooms promise rest and rejuvenation, featuring soft lighting and textures that speak of comfort without excess. Bathrooms echo the home’s overall theme, blending practicality with style, ensuring every moment in the home is an experience in itself.
Imperial Homes has created more than just a house; they’ve crafted a home that respects the demands of modern life while offering a sanctuary for those within its walls. The Contemporary House is a testament to the potential of contemporary architecture to create spaces that are both beautiful and livable. In Attadale, a new standard is set — not just for homes, but for the life that unfolds within them.
Photography courtesy of Imperial Homes
Visit Imperial Homes
- by Matt Watts