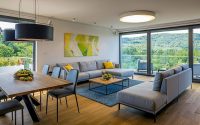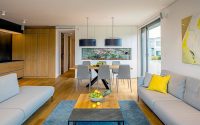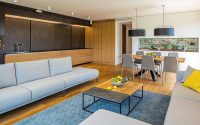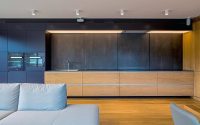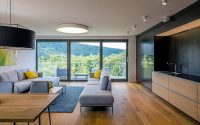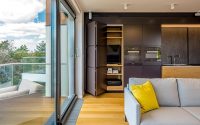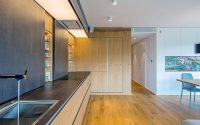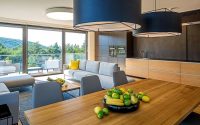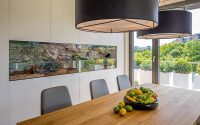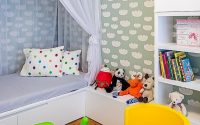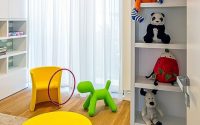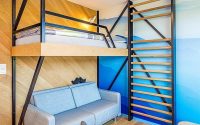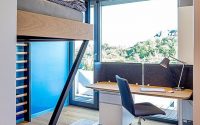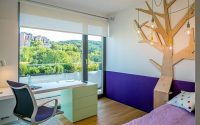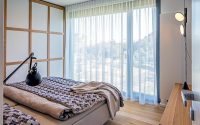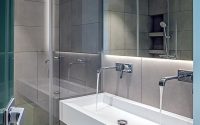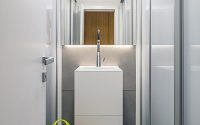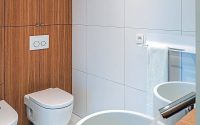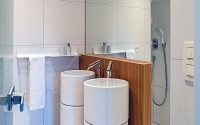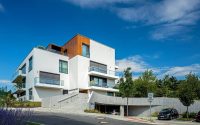Apartment in Bratislava by RULES Architects
Designed in 2016 by RULES Architects, Apartment in Bratislava is a large contemporary home situated in the capital of Slovakia.

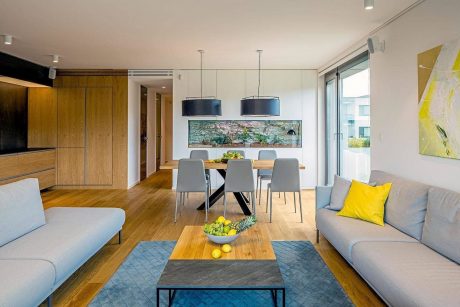
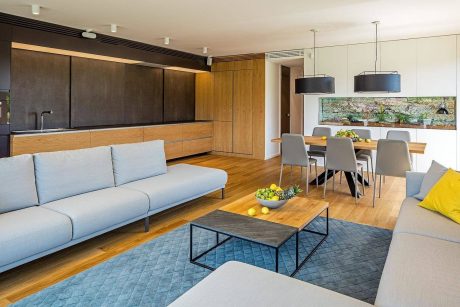
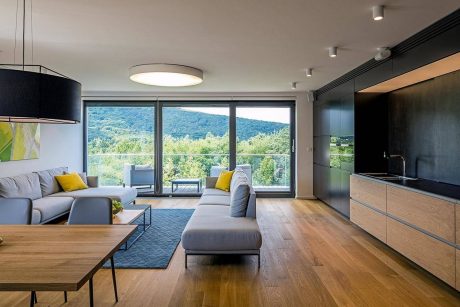
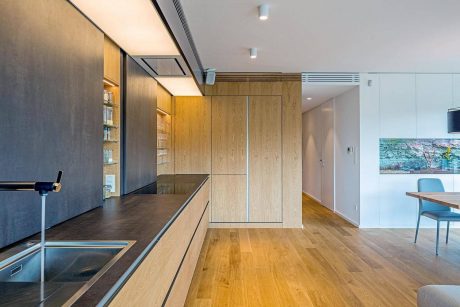
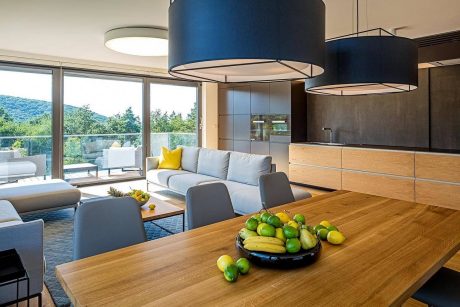
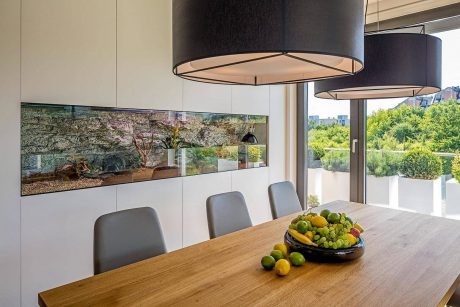
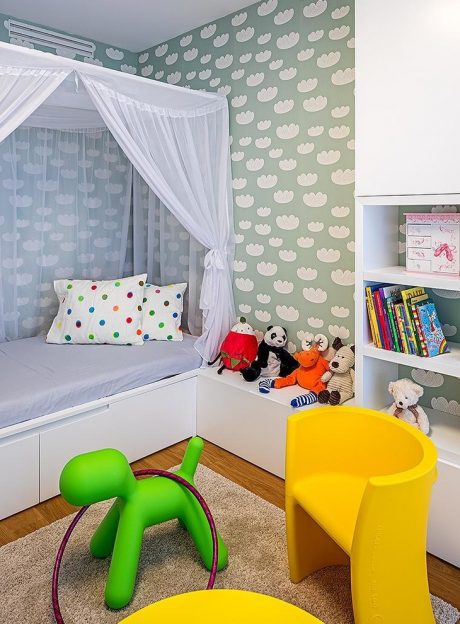
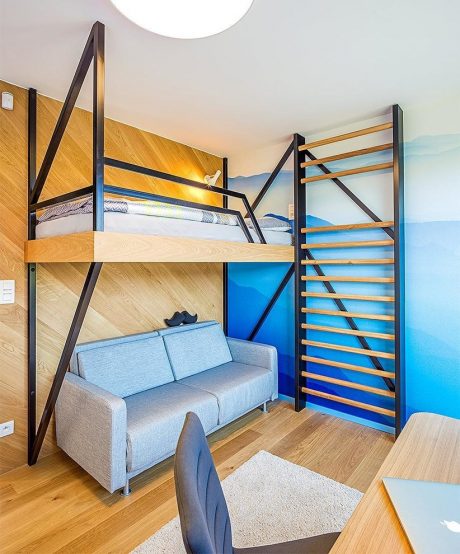
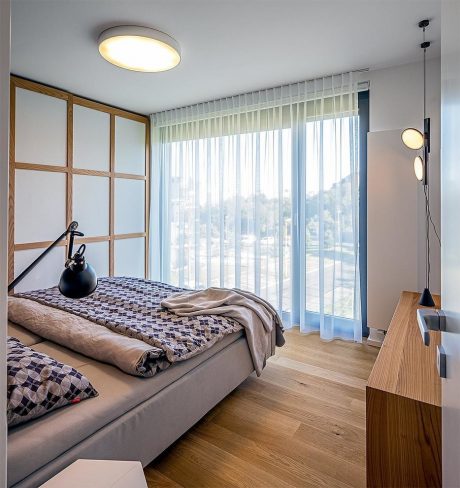
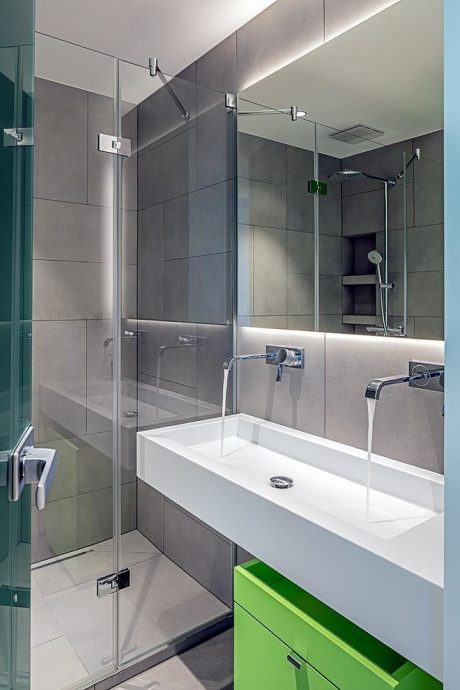
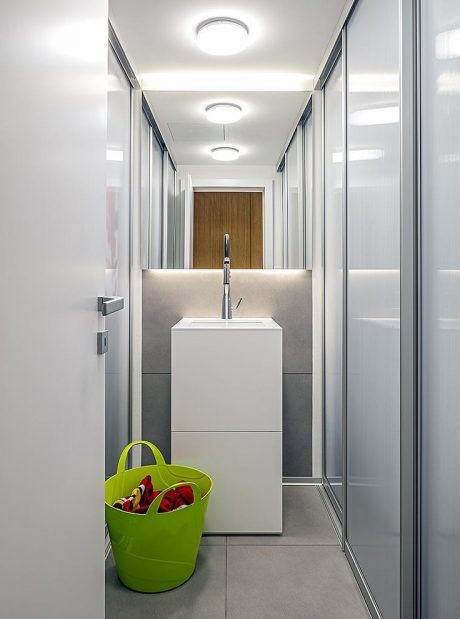
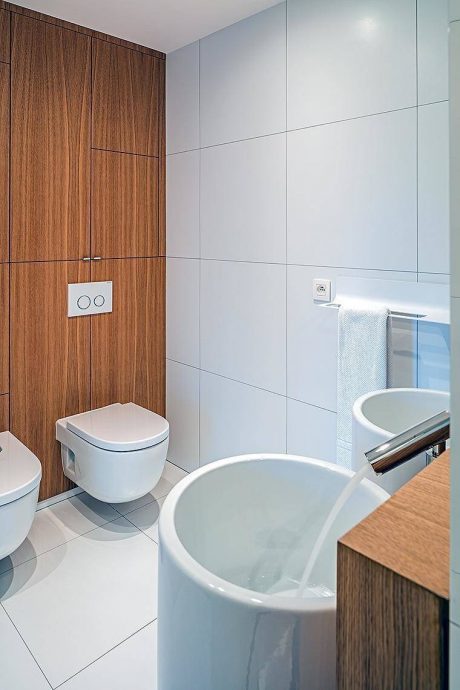
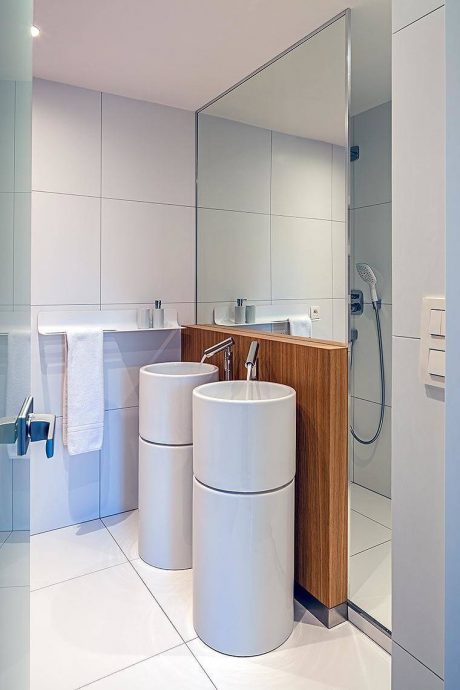
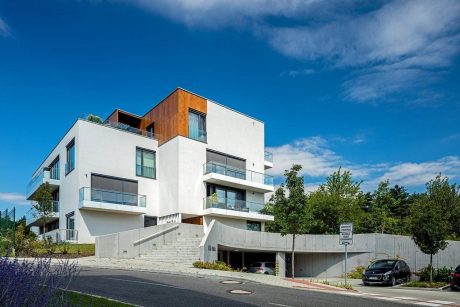
About Apartment in Bratislava
Welcome to the contemporary allure of the “Apartment in Bratislava,” a modern living space artfully conceived by RULES Architects in 2016. Nestled in the heart of Bratislava, Slovakia, this apartment exemplifies modern living with its sleek design and thoughtful layout.
Modern Living in Bratislava
As you approach the white facade of the building, the geometric precision immediately catches your eye. Clean lines frame the structure, allowing for spacious balconies that offer views of the lush surroundings. RULES Architects designed the exterior with a balance of wood accents and expansive glass, ensuring a seamless indoor-outdoor connection.
Transitioning indoors, the apartment opens to a living room that embraces natural light through floor-to-ceiling windows. The living area, with its comfortable grey sofa and vibrant yellow accents, flows effortlessly into the dining space. Here, a robust wooden table stands as the centerpiece, perfect for gatherings or quiet dinners alike.
A Fluid Interior Design
The kitchen’s minimalist black cabinets contrast with the light wood, showcasing the apartment’s sleek, contemporary style. This design choice isn’t just about looks; it’s also about practicality, with ample storage cleverly integrated into the space.
Following the natural progression of the home, the bedrooms provide a sanctuary for rest. The master bedroom combines soft textures and light, creating a cozy yet airy atmosphere. Each additional room, from the playful children’s quarters to the compact yet efficient office space, highlights versatility and smart use of space.
Functional Elegance
The bathrooms don’t stray from the design narrative, with clean lines and modern fixtures. A standout feature is the bright green vanity, adding a pop of color and personality. In each room, RULES Architects have delivered a cohesive vision of modern elegance and functional living.
From the inviting exterior to the intuitive interior, the “Apartment in Bratislava” stands as a prime example of contemporary apartment design. It’s a testament to RULES Architects’ ability to create spaces that are both beautiful and perfectly suited to modern lifestyles.
Photography by Peter A. Sellar
Visit RULES Architects
- by Matt Watts