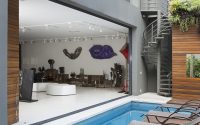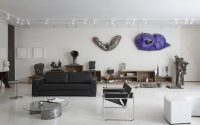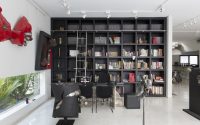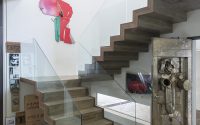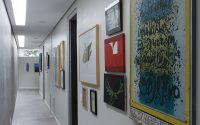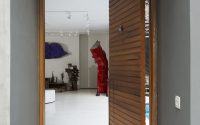Cacipore House by Studio Scatena Arquitetura
Located in São Paulo, Brazil, Cacipore House is a two-storey single-family residence designed in 2015 by Studio Scatena Arquitetura.

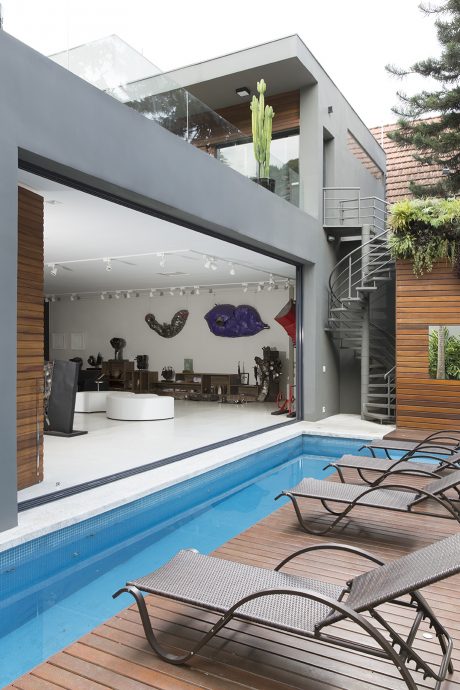
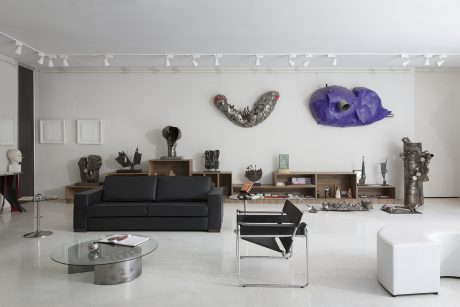
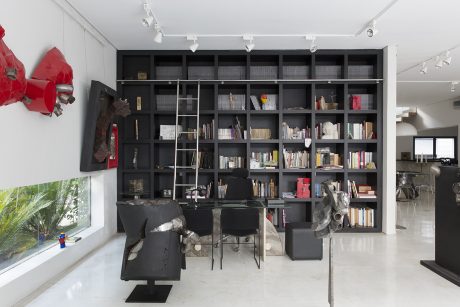
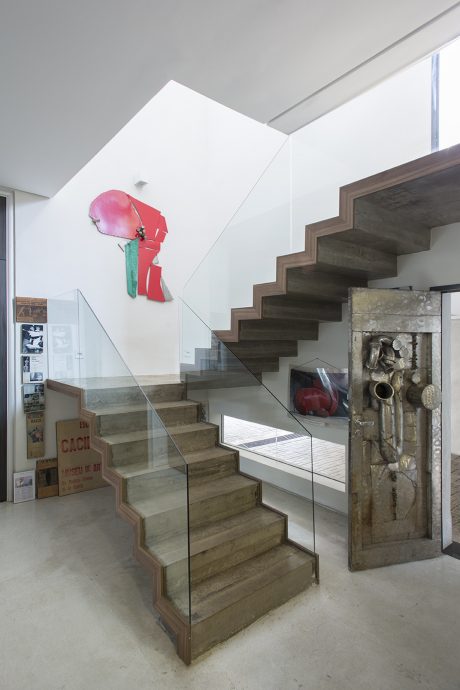
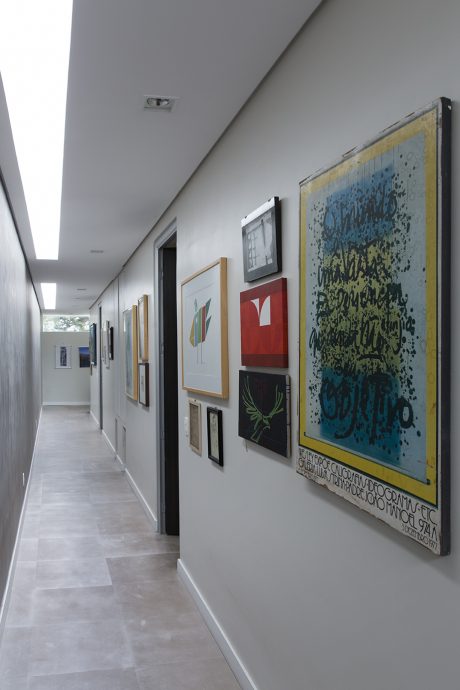
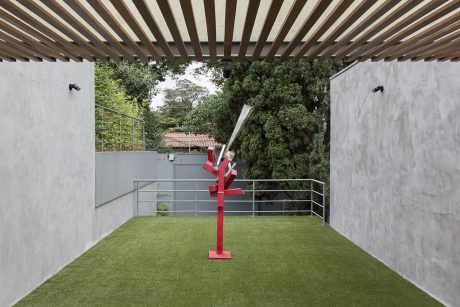
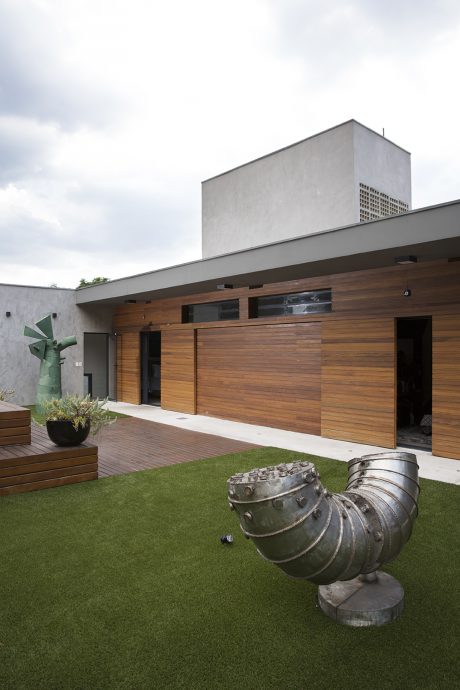
About Cacipore House
In the heart of São Paulo, Brazil, stands the Cacipore House, a contemporary creation by Studio Scatena Arquitetura. Designed in 2015, this house embodies modern design with its clear lines and refined spaces.
A Contemporary Vision
From the first glance, Cacipore House captivates with a bold mixture of concrete, glass, and wood. Its expansive frontage, accentuated by warm wooden panels, invites light while promising privacy. The landscaping is minimal, emphasizing the architecture’s clean geometry.
The outdoor area features a sleek pool, its blue tiles reflecting the sky. Adjacent, a wooden deck offers space for relaxation, framing the seamless transition to the indoors. A large, glass-panelled opening reveals the house’s first layer: a space dedicated to art and creativity.
Artistic Interiors
Moving inside, the open-plan layout reveals a living area where white walls and polished floors highlight carefully chosen art pieces. The unique sculptures and installations signal the homeowner’s appreciation for the arts. Natural light floods in, further illuminating the space.
The heart of the house is the staircase, a functional sculpture framed by glass. It connects the floors while allowing light to permeate every corner. Here, art continues to play a central role, with vivid pieces punctuating the journey upward.
In the workspace, functionality meets design. Shelves brim with books, balancing the practical with the aesthetic. Sculptures double as innovative furniture, challenging perceptions of form and function.
The Essence of Living
The main living area is spacious, fostering social interaction. Furniture is strategically placed, promoting conversation without sacrificing movement. Each piece in the room – from the couch to the coffee table – serves both as a functional item and a design element, contributing to the contemporary flair of the house.
Cacipore House by Studio Scatena Arquitetura is not just a place to live; it’s a statement on modern living, reflecting a harmony between art, space, and functionality.
Photography by André Klotz
Visit Studio Scatena Arquitetura
- by Matt Watts
