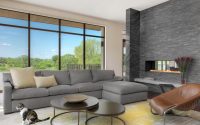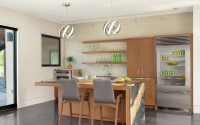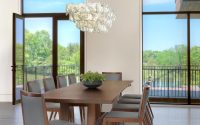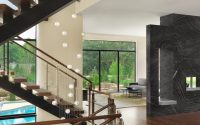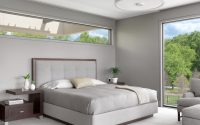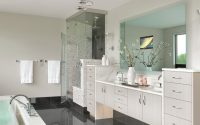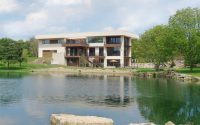House in St. Louis by Mitchell Wall Architecture & Design
House in St. Louis, Missouri, is a spacious three-storey house designed by Mitchell Wall Architecture & Design.

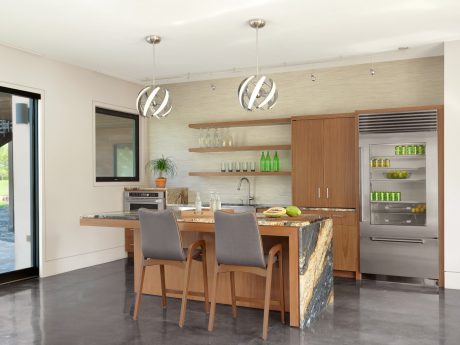

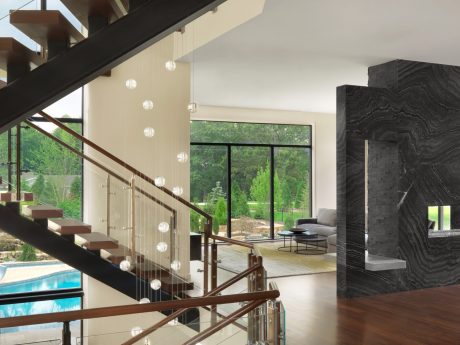
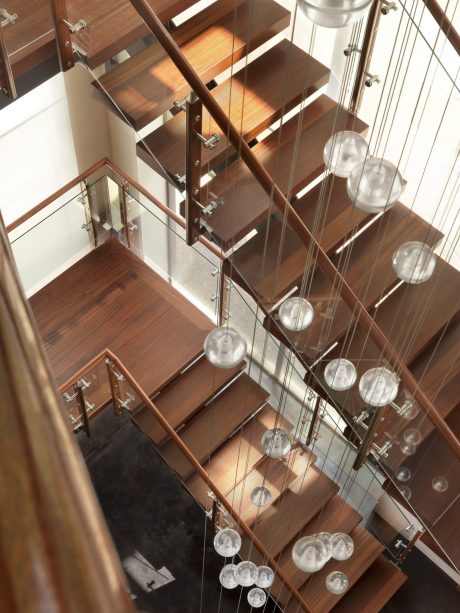
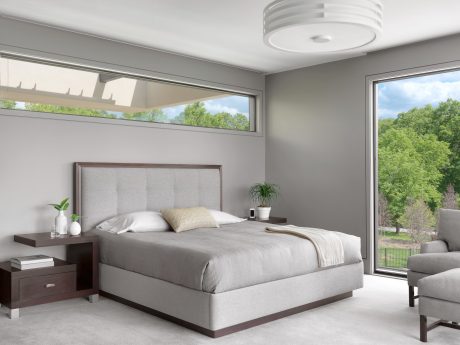
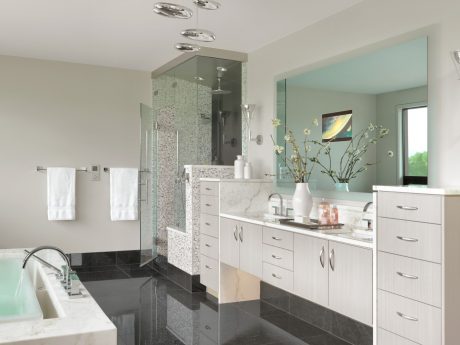
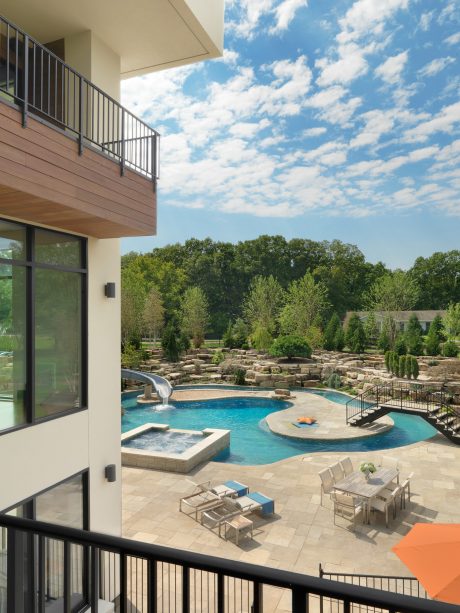
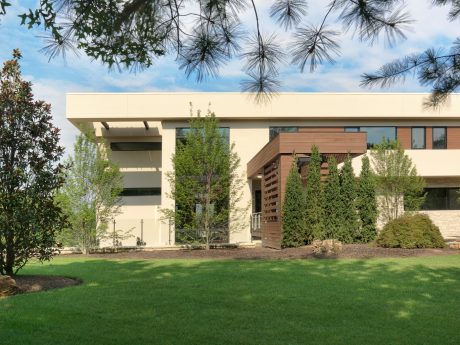
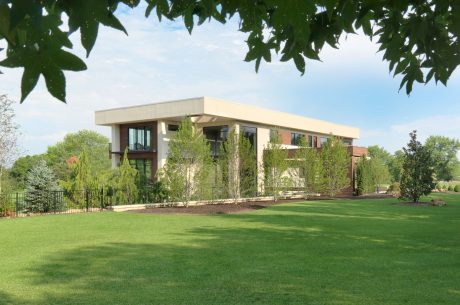
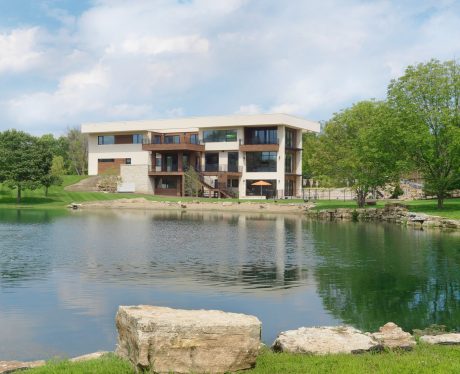
About House in St. Louis
Californian Lifestyle in St. Louis
When a family relocated from California to St. Louis, they sought to maintain their West Coast lifestyle. Mitchell Wall Architecture & Design responded by creating a sprawling 11,000 square foot (1,022 square meters) residence. Although the home sits discreetly from the street, it opens up dramatically to lush landscaping and expansive grounds at the back.
Architectural Highlights and Flow
Approaching the house, guests traverse a water feature from the parking area, crossing a bridge to reach the main entrance. The design features a stunning set of stairs that not only serves as a central piece connecting the home’s three levels but also provides a scenic overlook of the water feature. These stairs, with their cantilevered, floating design, add a sculptural element to the space.
Moreover, the main floor’s public areas seamlessly flow into each other, sharing a cohesive design aesthetic.
Outdoor Living and Private Retreats
The home’s multiple levels feature terraces and balconies, enhancing the connection with the outdoors. On the lower level, residents can access a private pond, swimming pool, and lazy river. The kitchen opens to an outdoor garden and a hidden screened porch, offering a secluded retreat. At the top level, views of the grounds unfold from the owner’s private balcony and additional balconies used by children and guests.
Whimsical Private Spaces
The home also boasts whimsical elements, such as a secret passageway linking the children’s bedrooms with the guest room and a hidden playroom, creating a sense of adventure and privacy.
Sustainable Design Elements
Material selection was crucial for this project. Mitchell Wall Architecture & Design carefully chose stone, stucco, wood, and glass. Stone slabs polish the interiors, and a see-through stone fireplace enhances the gathering room. Additionally, the residence features a virtual solar farm on the roof, with solar panels integrated into the south-facing shading devices, reflecting the owners’ commitment to reducing their energy footprint.
About Mitchell Wall Architecture & Design
Founded in 1976, Mitchell Wall Architecture & Design prides itself on delivering beautifully designed spaces—residential, commercial, and educational—on time and within budget. The firm provides comprehensive services from site planning to interior design, driven by an understanding of space, light, proportion, and color. With a small, experienced team, the firm ensures personalized attention throughout the design and construction process.
Photography by Alise O’Brien Photography
Visit Mitchell Wall Architecture & Design
- by Matt Watts