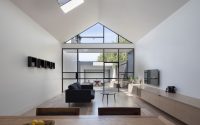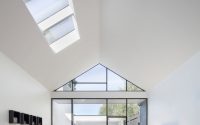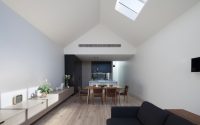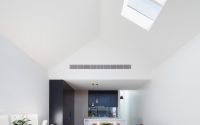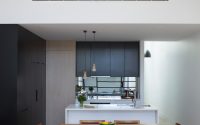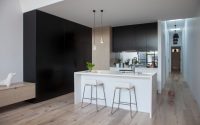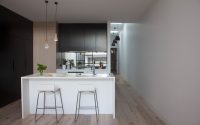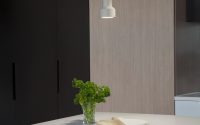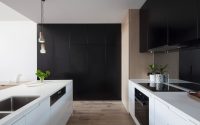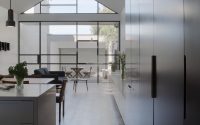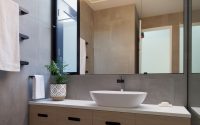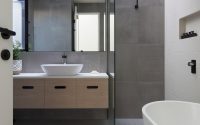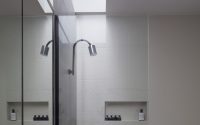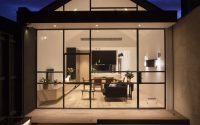Burnley Residential Renovation by DX Architects
Burnley Residential Renovation is a modern single-family house located in Melbourne, Australia, designed in 2015 by DX Architects.

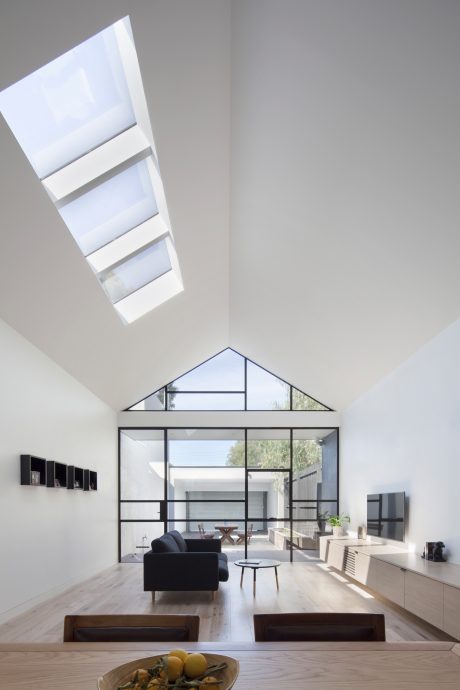
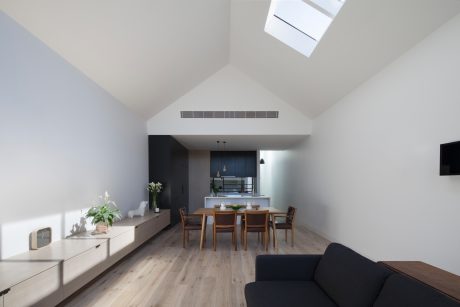
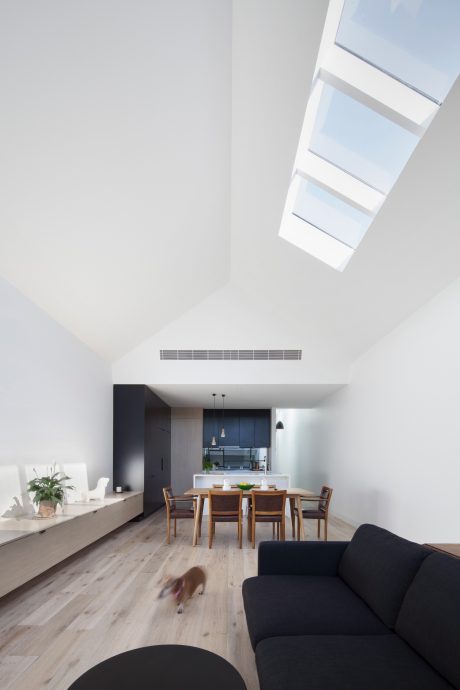

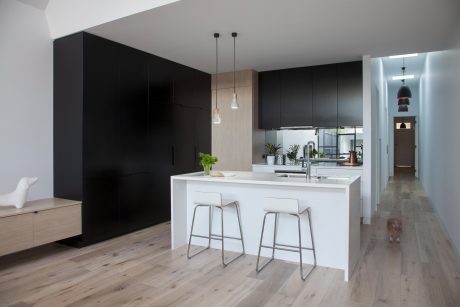
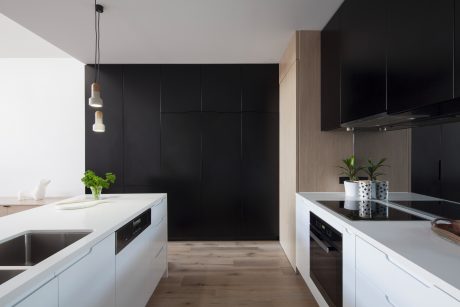
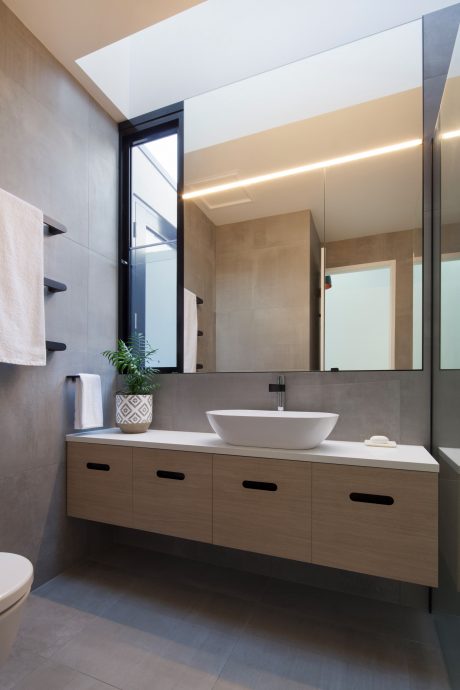
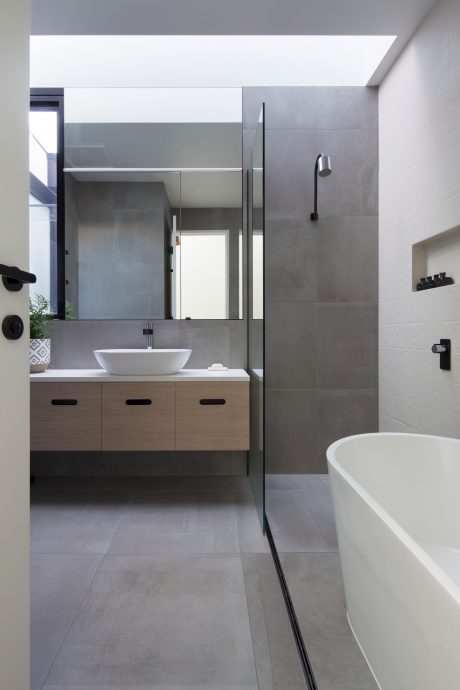
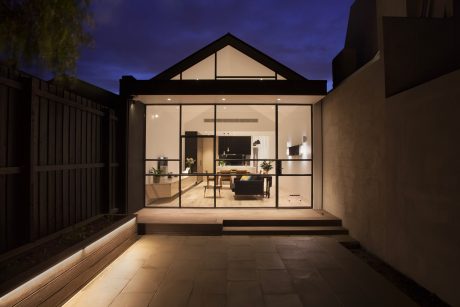
About Burnley Residential Renovation
Overview of the Burnley Residential Renovation
The Burnley Residential Renovation transformed a typical inner-city home by creating an open plan living area that seamlessly connects to the backyard. This layout allows easy flow and enhanced interaction between indoor and outdoor spaces.
Design Innovations and Features
As part of the renovation, workers installed a custom-made, industrial-style glass window that looks out onto the backyard, thereby integrating exterior and interior views. Additionally, the project incorporated a pitched roof with high-level windows and a sloping ceiling. Consequently, these features significantly increased the natural light reaching the home’s core, despite the tight city lot.
Interior Styling Details
Inside, the renovation showcased custom-painted black accents on door hardware and tap fittings, paired with oak timber engineered flooring. In the kitchen, designers used matt black and white door panels and a stylish island bench, complete with waterfall edge stone benchtops. Moreover, a mirrored splashback in the kitchen amplifies the light, making the center of the room bright and inviting.
Lighting and Functionality
Strategically placed pendant and wall lights define the various functional areas within the flexible open-plan space, enhancing the ambiance and usability of each section.
The construction phase of the Burnley Residential Renovation wrapped up in July 2015, marking the end of a successful update that brought a fresh, modern feel to a classic city dwelling.
Photography by Tatjana Plitt
Visit DX Architects
- by Matt Watts