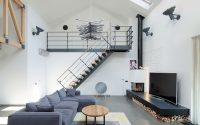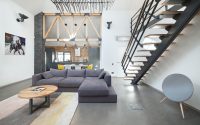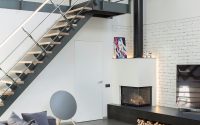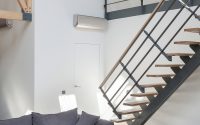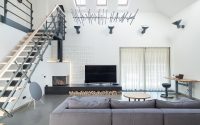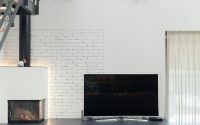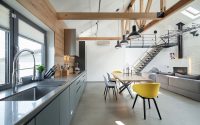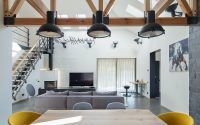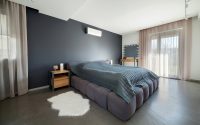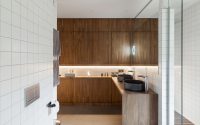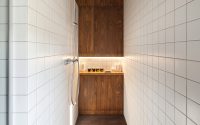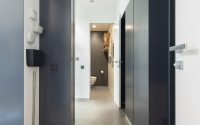House in Kyiv by Tseh Architectural Group
Designed in 2017 by Tseh Architectural Group, House in Kyiv is an inspiring single family house located in the capital of Ukraine.











About House in Kyiv
Welcome to the House in Kyiv, a stunning example of modern design by the Tseh Architectural Group. Built in 2017 and nestled in the heart of Ukraine’s capital, this house stands out as a striking example of contemporary residential architecture.
Modern Living in Kyiv
Stepping inside, the spacious living room welcomes visitors with its high ceilings and abundant natural light. Large skylights and a white-painted brick fireplace contrast with the polished concrete floors, while a sizable gray sectional sofa provides ample seating. Adjacent to the living area, an innovative steel and wood staircase serves as a focal point, leading to the second level with grace.
Transitioning into the dining space, the theme of openness continues. Here, a robust wooden table anchors the room, surrounded by a mix of gray and yellow chairs, adding a pop of color. The kitchen, visible from the dining area, boasts sleek gray cabinetry and stainless steel appliances. A wooden backsplash adds warmth to the space, creating a cohesive design flow.
Rest and Refresh
In the private quarters, the bedroom exudes calm with a minimalistic approach. A wall-mounted air conditioner provides comfort, while the monochromatic bedding complements the industrial-style flooring. Sheer curtains allow light to softly filter in, adding to the room’s soothing ambiance.
The bathroom maintains the home’s clean lines and modern aesthetic. Wooden elements in the shower area bring an organic touch against the white tiles, and the shower’s rain head promises a refreshing experience. Another bathroom showcases a bold contrast with dark gray walls, a concrete sink, and geometric tiles, proving that functional spaces can also be stylish.
Functional Elegance
Throughout the House in Kyiv, one finds intelligent design paired with aesthetic appeal. Every room, from the airy main living area to the intimate bath spaces, tells a story of modern living that’s both practical and visually striking. The Tseh Architectural Group has indeed created a home that stands as a beacon of modern design in Kyiv’s urban landscape.
Photography courtesy of Tseh Architectural Group
Visit Tseh Architectural Group
- by Matt Watts