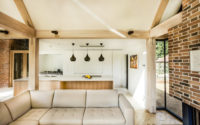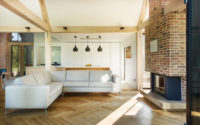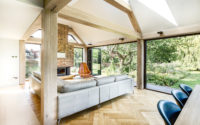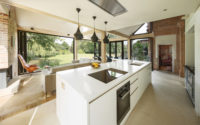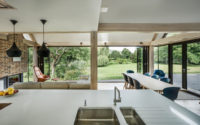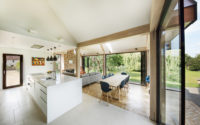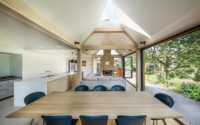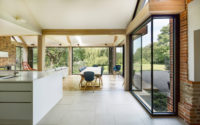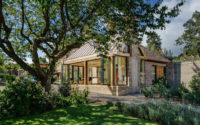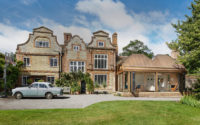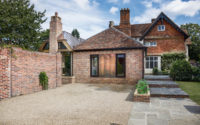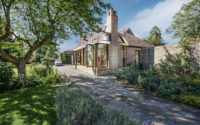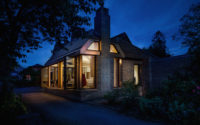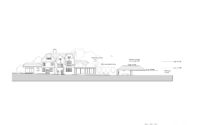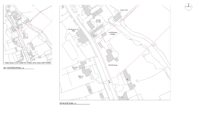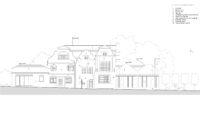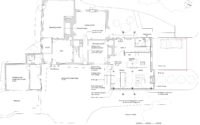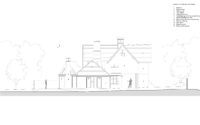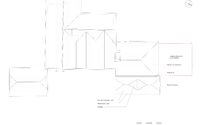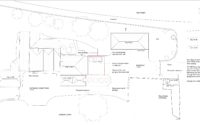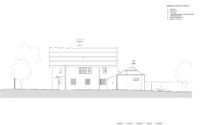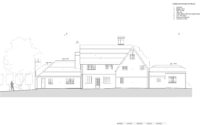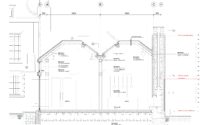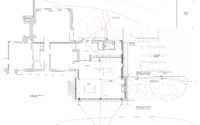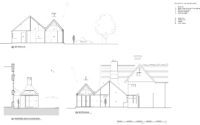Mill House by OB Architecture
Mill House is a traditional single family house situated in Guildford, Surrey, completely redesigned in 2017 by OB Architecture.
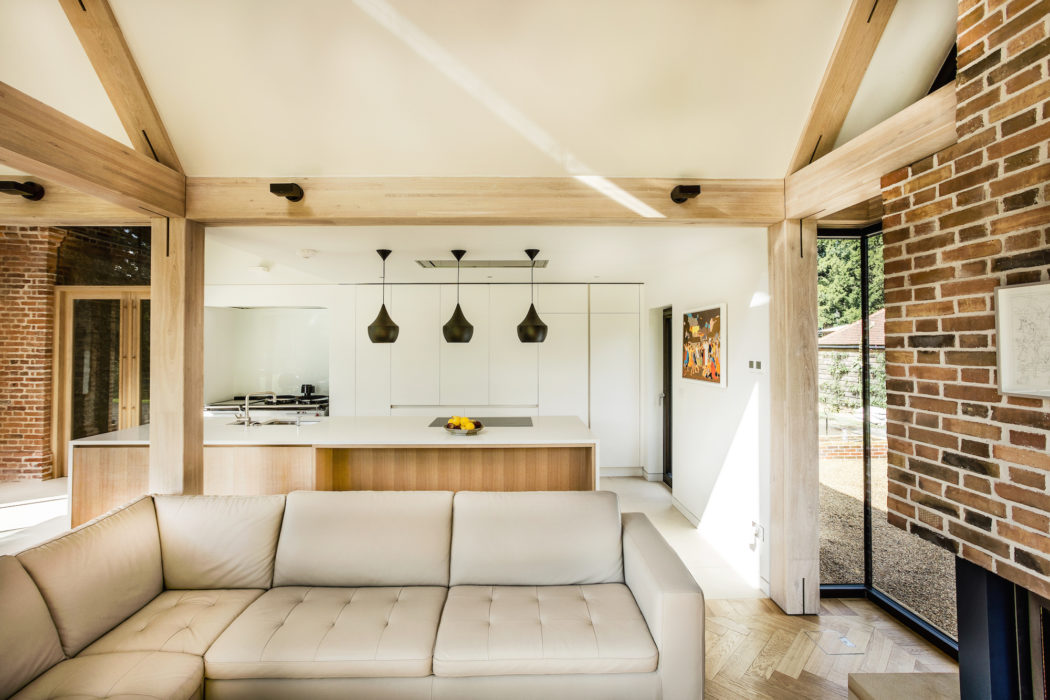








About Mill House
Revitalizing Heritage: The Mill House Transformation
Nestled in Shalford village’s Conservation Area, The Mill House, a Grade II listed gem, boasts a scenic location on a lavish 6-acre (24,281 square meters) plot. Adjacently, it shares the landscape with ‘Shalford Mill’, a historic 18th Century watermill, carrying a Grade II* listing.
A Client’s Vision: Modern Meets Historical
Tasked by the client, our objective was clear: remodel and expand the ground floor. Specifically, we aimed to create a luminous kitchen dining area. Furthermore, this space needed to seamlessly connect with the splendid garden, maximizing its allure.
Design Inspired by History
Drawing inspiration, our design revives a sketch from 1836. This sketch depicted the house adorned with multiple pitched roofs, since removed. Strategically, we positioned the extension atop the original foundations of these lost structures. Consequently, we resurrected the historic courtyard.
Merging Elegance with Functionality
Crafted from oak glulam, the extension’s roof dons a bronze standing seam. This feature not only adds a weathered texture but also harmonizes with the main façade’s earthy red brick and stone. The roof’s design, highlighted by two triangular rooflights, bathes the interior with natural light.
Inside, six oak columns shape the dining and living areas, marked by vaulted roofs. Tucked at the rear, the kitchen sits beneath the original, now vaulted, roof structure. This adjustment unveiled and refurbished the existing chimney breast.
The living area, anchored by a sizable brick chimney and stone hearth, reinterprets the main house’s chimney for a modern touch. Bi-folding doors in dark bronze frame the living and dining spaces, echoing the main façade’s leaded windows. These doors, coupled with frameless glass-to-glass corners, ensure a fluid indoor-outdoor transition.
A Nod to Tradition
On the new chimney’s external elevation, we reintroduced the house motif from the main staircase and Dutch gable façade. This motif, now a large-scale CNC stone cut pattern, underscores our design’s contextual sensitivity.
In essence, this transformation of The Mill House merges modernity with history, seamlessly blending the indoors with the majestic outdoors. Through thoughtful design and respect for heritage, we’ve ensured The Mill House stands as a beacon of architectural evolution.
Photography by Martin Gardner
Visit OB Architecture
- by Matt Watts