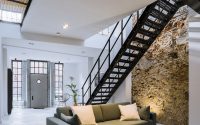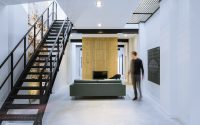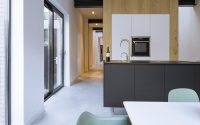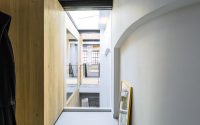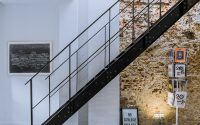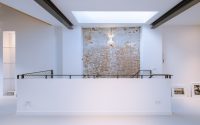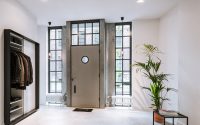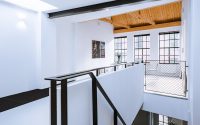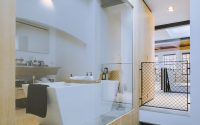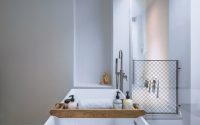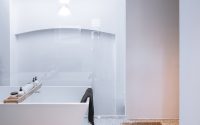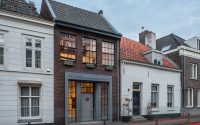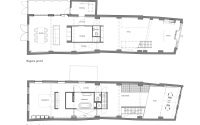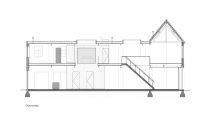Loft Sixty-Four by Eva Architects
Loft Sixty-Four is an industrial apartment designed by Eva Architects ilocated in Boscoducale, Netherlands.

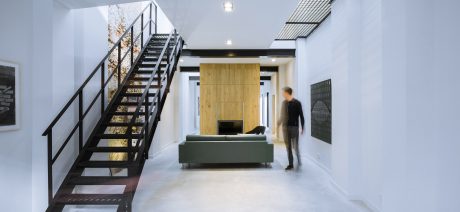
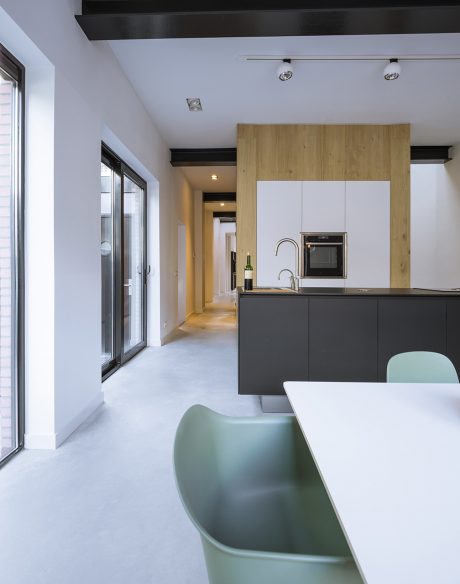
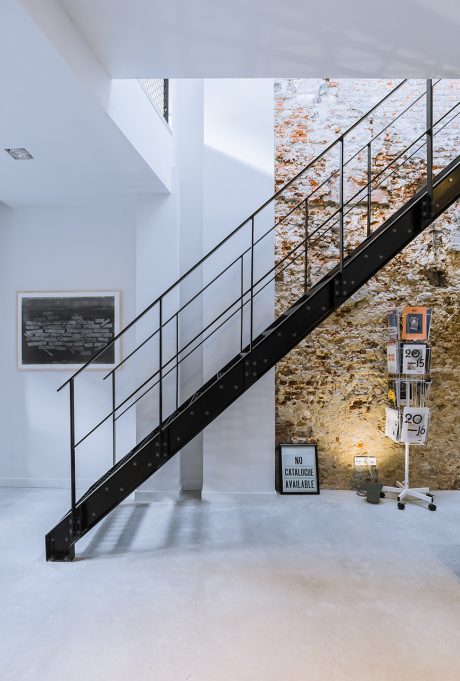
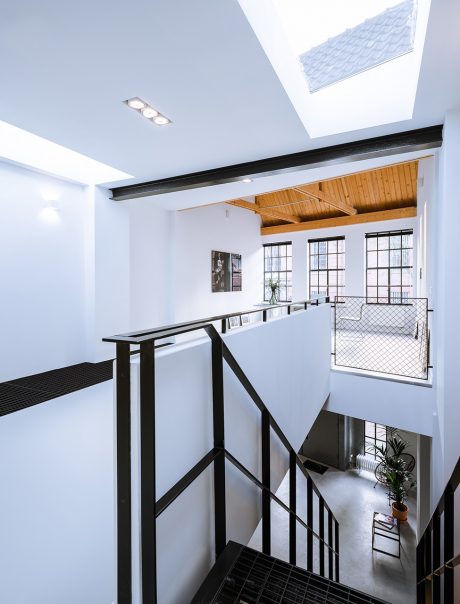
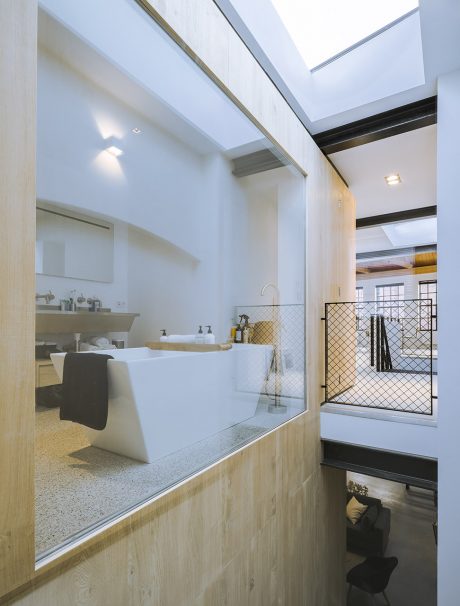
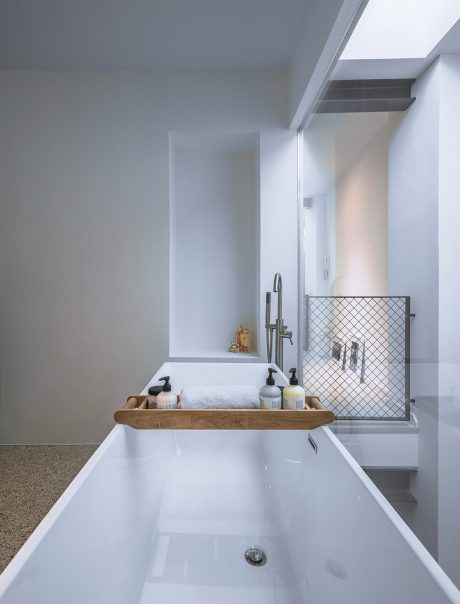
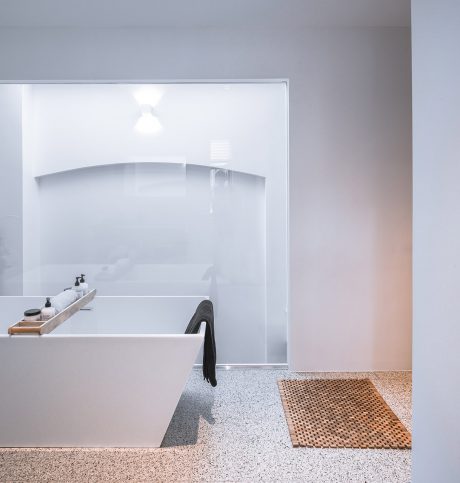
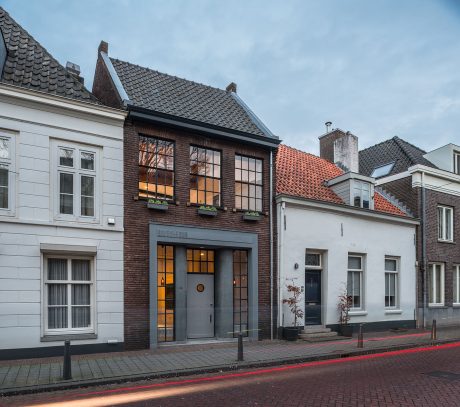
About Loft Sixty-Four
Introduction to Renovation
Workers originally built the building as a workshop around 1880, but it served as an office over the past decade. Over the years, it underwent several renovations. We aimed to remove the outdated 90s interior. Additionally, the building was dark, receiving daylight only from the front and back.
Inspiration from New York
The client’s love for New York inspired us to model our design after a NYC warehouse. Elements like industrial stairs, a concrete floor, and brick walls all add to this effect. The new floor features polished concrete typically used in industrial settings. We constructed the wooden core from plywood with a brushed oak finish. We preserved the original brick walls but added interior insulation for energy efficiency. The wall next to the neighbors remained bare brick, showcasing various repairs and braces that highlight the building’s history. Restorers have also brought the original arches in the brickwork back to life.
Structural Enhancements
The original floor’s wooden structure rested on steel beams, which we kept. This allowed us to modify the wooden parts to accommodate new spaces, like voids for added depth and dimension.
Design Challenges and Solutions
A major challenge was designing a cozy yet spacious layout within the 200 square meters (about 2153 square feet) available, especially with only one bedroom planned. This reversed the typical request of fitting multiple bedrooms into a smaller area, which made the project more intriguing. By centering the wooden volume, we managed to segment the space without sacrificing its openness. The introduction of three skylights tackled the problem of limited natural light, allowing sunlight to reach even the ground floor.
Final Thoughts on the Project
This renovation highlights how thoughtful design can transform a space, addressing both functional needs and aesthetic preferences. By integrating elements reminiscent of a New York warehouse and optimizing the use of natural light, we created a bright, inviting interior that respects the building’s rich history while making it perfectly suited for modern living.
Photography by Sebastian van Damme
Visit Eva Architects
- by Matt Watts