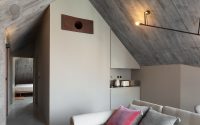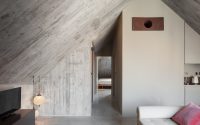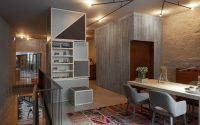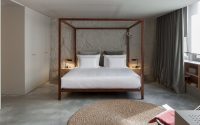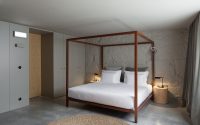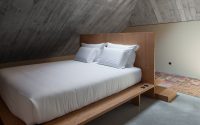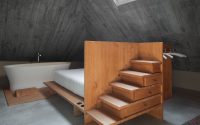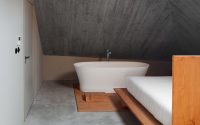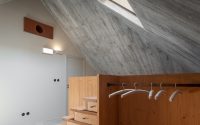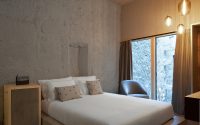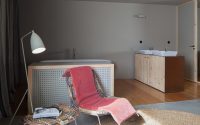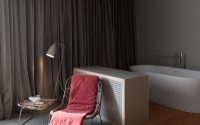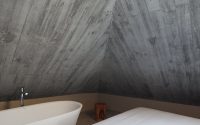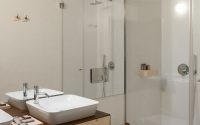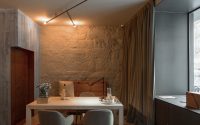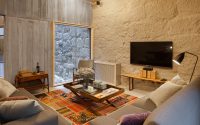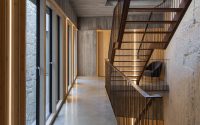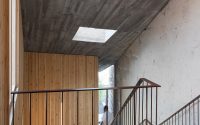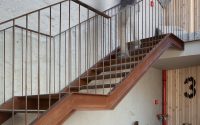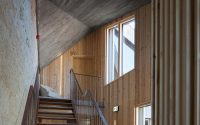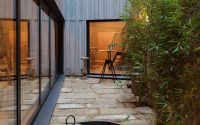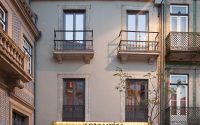Armazém Luxury Housing by Pedra Líquida
Situated in Porto, Portugal, Armazém Luxury Housing is an inspiring hotel designed in 2016 by Pedra Líquida.

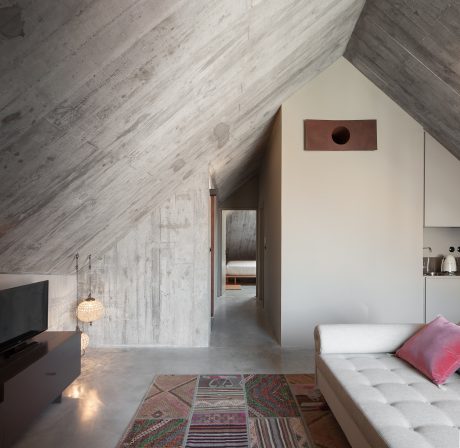
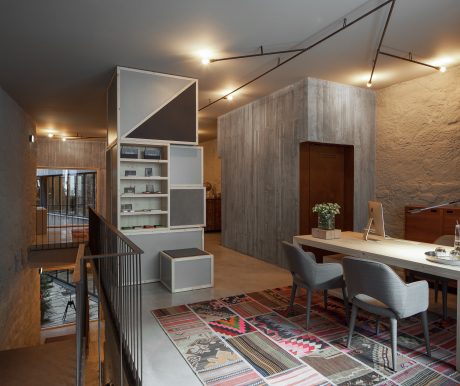
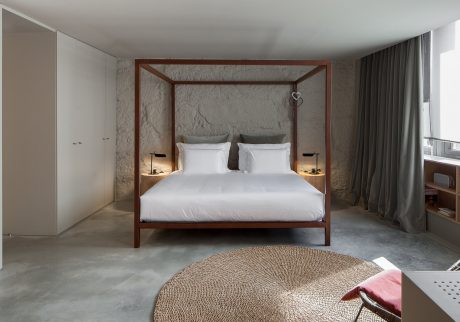
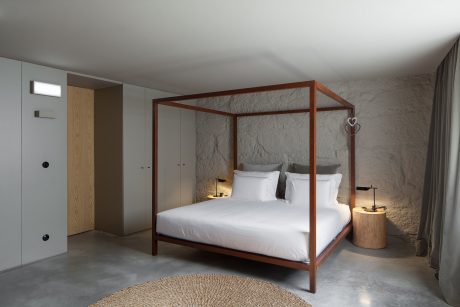
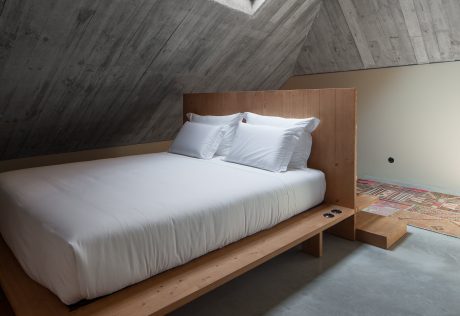
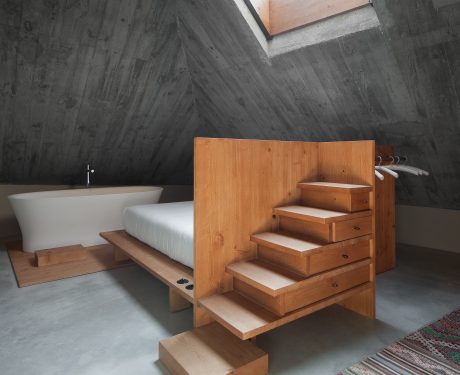
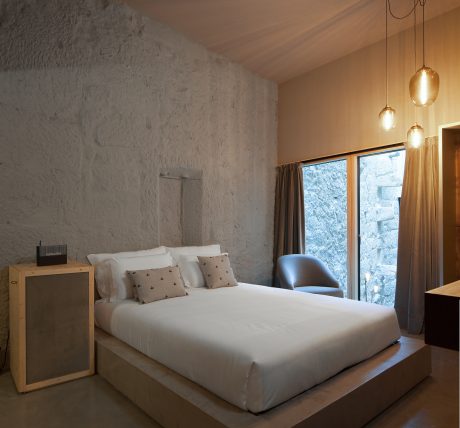
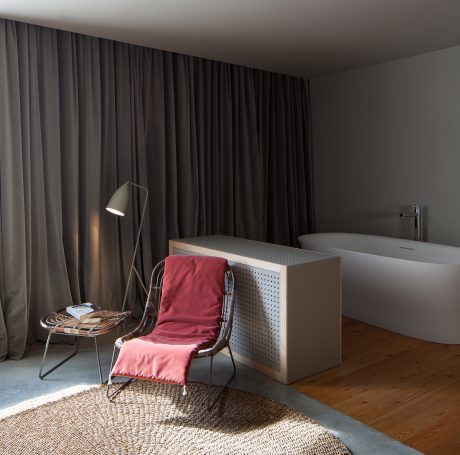
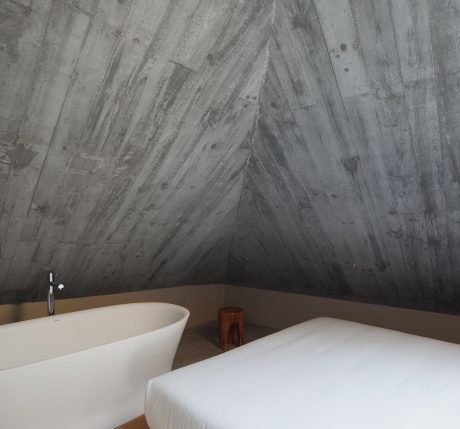
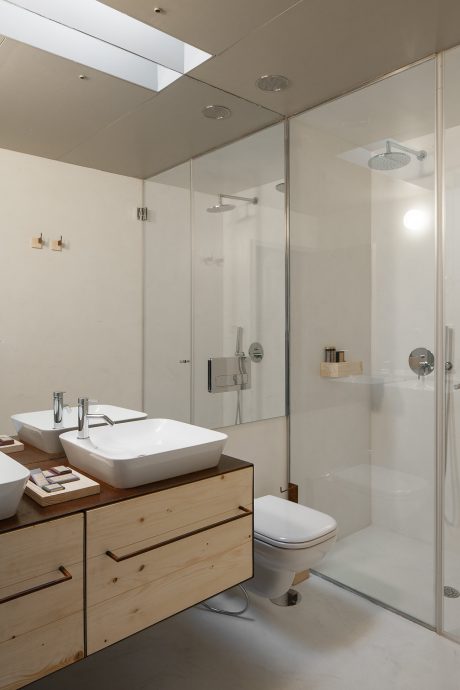
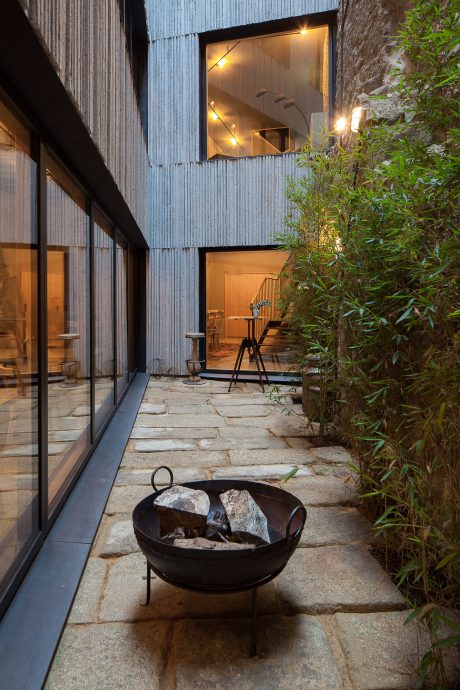
About Armazém Luxury Housing
Introduction to Largo de São Domingos
In 2013, architects discovered a building with unique charm at number 74 Largo de São Domingos in Porto. Surrounded by residential structures, this building captivated onlookers with its simple facade and spacious interior, once a bustling iron warehouse.
Creating a Charming Hotel
The project’s goal was to convert this expansive space—both wide and deep—into a charming hotel while preserving its original vibe. Architects designed the interior around a central patio, which floods the building with light and energizes the space. A light staircase accentuates the building’s six stories (about 6 floors), blending effortlessly with living areas to create large, welcoming common spaces.
Material Choices Reflect Dual Nature
Choosing materials was key to balancing the industrial feel of a warehouse with the cozy ambiance of a hotel. Stark, cold materials like iron and concrete contrast sharply with warm wood, fine fabrics, velvet, and comfortable rugs.
Dynamic Social Spaces
The reception and main living room face the street, setting the stage for vibrant social interactions. Descending the stairs, overlapping a pre-existing stone ramp, guests arrive at the breakfast/dining room, complete with kitchen facilities.
Private and Public Delights
The upper stories house bedrooms, each featuring a private bathroom. As visitors ascend, they encounter delightful surprises, such as a terrace with views of the Porto Cathedral and a uniquely designed penthouse on the top floor, offering a rich spatial experience shaped by its striking ceiling.
Photography by Josè Campos
Visit Pedra Líquida
- by Matt Watts