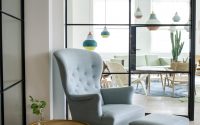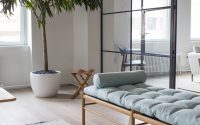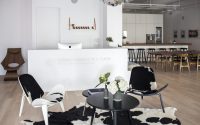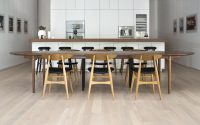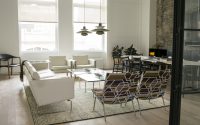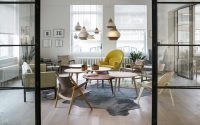New York Showroom by Carl Hansen & Søn
Located in New York’s Flatiron District, New York Showroom is a beautiful space belonging to one of Scandinavia’s best-known furniture brands – Carl Hansen & Søn.

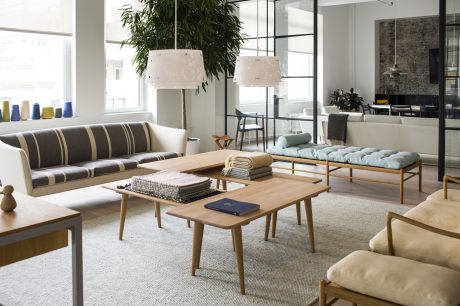
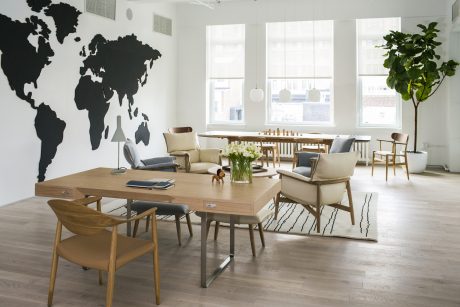
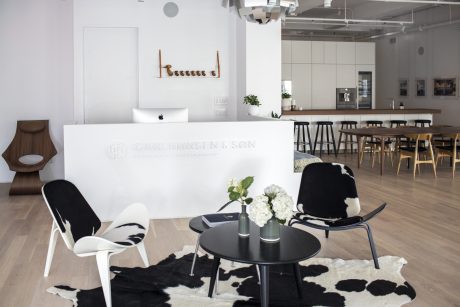
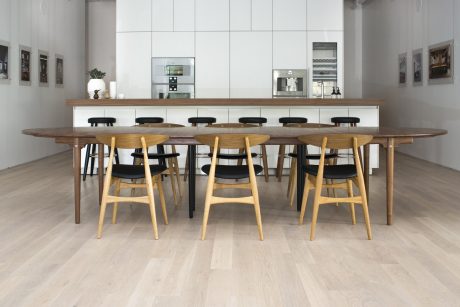
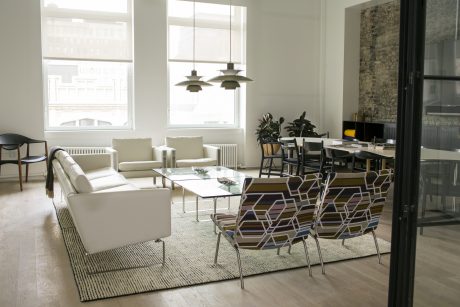
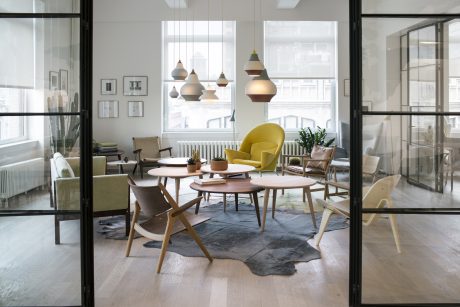
About New York Showroom
Carl Hansen & Son’s New Showroom
Carl Hansen & Son recently celebrated the launch of its newest showroom, located in New York’s vibrant Flatiron District, marking February 2017 as its grand opening month. Since opening its first U.S. showroom in Soho in 2011, the Danish furniture brand has increased its business fivefold. Following this remarkable growth, the company decided to expand its footprint, moving to a strategically positioned, purpose-built showroom in the heart of New York’s emerging design district.
A Tradition of Excellence
Renowned as one of Scandinavia’s top brands, Carl Hansen & Son has been instrumental in shaping Danish design history. The brand continues to offer exquisite classic furniture crafted by Hans J. Wegner and integrates modern pieces from designers like Ole Wanscher, Frits Henningsen, Kaare Klint, Poul Kjaerholm, and recently, collaborations with notable figures such as Japanese architect Tadao Ando and the Austrian design group EOOS. Since its inception in Odense, Denmark in 1908, Carl Hansen & Son has maintained a commitment to superior craftsmanship and top-tier furniture quality.
Expanding in the U.S. Market
Knud Erik Hansen, the CEO and third-generation family member at the helm, highlighted the need to enhance their U.S. presence with a larger showroom in New York, a city known for its influential role in furniture design. “The growing U.S. interest in outstanding craftsmanship and high-quality products makes this the perfect time to expand our New York presence,” Hansen stated.
Showroom Design and Features
The new showroom, located at 251 Park Avenue South in a historic prewar building, spans 7,659 square feet (approximately 711 square meters). It features a loft-like apartment design, differing from traditional showrooms. The space includes three glass-enclosed concept rooms, each showcasing a unique theme and color palette, reflecting the New York loft style. These rooms cater to contract projects, spotlight Carl Hansen & Son’s signature soft, neutral tones, and celebrate the company’s longstanding collaboration with Hans J. Wegner.
Additionally, a dedicated materials lab allows architects and designers to examine samples and finishes for their projects, surrounded by open lounge areas that create a cozy, residential atmosphere. At the core of the showroom lies a state-of-the-art working kitchen and dining area, used for hosting community events and private gatherings.
Creating a Dynamic Space for Design
Thomas Vagner, President of Carl Hansen & Son’s Americas, shares his vision for the showroom, “New York, a renowned hub for modern design, embraces our timeless aesthetic. The plan is to transform this space into a lively venue for meetings, exhibitions, and events. I am eager to unite architects, interior designers, dealers, and private clients in our exciting new setting.”
By moving to a larger and more interactive showroom, Carl Hansen & Son aims to foster a closer connection with the local architecture and design community, ensuring the brand’s continued success and influence in the U.S. market.
Photography courtesy of Carl Hansen & Søn
Visit Carl Hansen & Søn
- by Matt Watts
