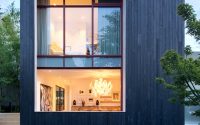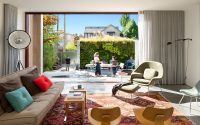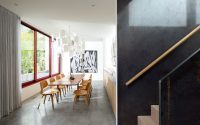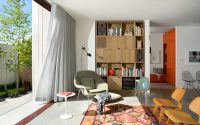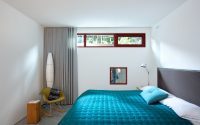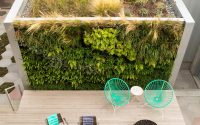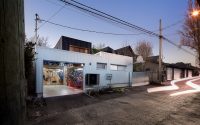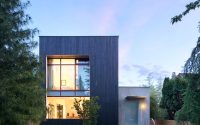Rough House by Measured Architecture
Rough House is a single family residence designed in 2015 by Measured Architecture, situated in Vancouver, Canada.











About Rough House
Introduction to the Rough House
The Rough House stands out as a single-family home deeply rooted in craftsmanship. This project brings together a boutique building and landscape team, local artisans, and specialized subtrades. Together, they have created a structure that showcases the impact of collaborative craftsmanship. Here, no single vision dictates the end result but rather a collective effort ensures quality construction.
Design and Materials
The design team chose textured materials, like carbonized cypress for the exterior cladding and board-form concrete. They repurposed white washed boardform boards for exterior window surrounds and soffit. These choices strive for balance across different scales—from the overall structure to the details of materials, categorized as fine, medium, and coarse.
Central to the layout, the master bedroom and its amenities sit in the basement. This area adjoins a full-building-length lightwell that faces southeast. This lightwell features weathering steel and provides access to a subterranean root cellar. The main and second floors employ the Japanese principle of shakkei, or “borrowed view.” This design philosophy captures and frames vibrant outdoor scenes, rather than settling for less impressive man-made views.
Maximizing Space and Views
The project includes a laneway studio, which, although it removes a rear yard at ground level, introduces elevated green landscapes. Views extend across the green roofs and walls of the laneway studio and the adjacent main residence. This strategic design choice enhances the connection with nature despite the urban setting.
Building in a Tight Urban Space
Achieving privacy and a sense of openness in a densely packed neighborhood was crucial. The design narrows the building to increase the landscaping along the sides of the property. This adjustment also enhances the exterior light well circulation. The strategic placement of green spaces reconnects the home with its outdoor areas, compensating for the increased density. Furthermore, a deliberate texture play heightens the intimacy between the occupants and their surroundings, making the house not only a place to live but a space to experience.
Photography courtesy of Measured Architecture
Visit Measured Architecture
- by Matt Watts