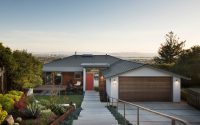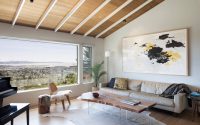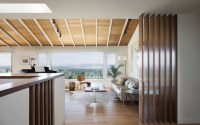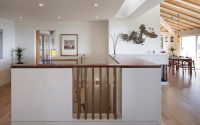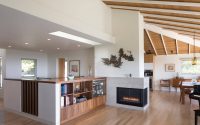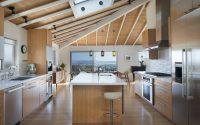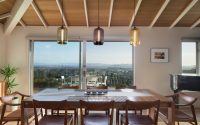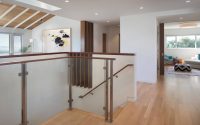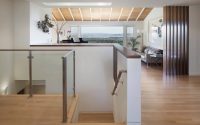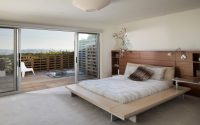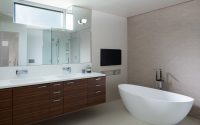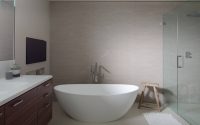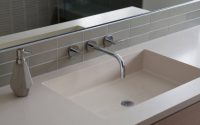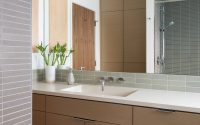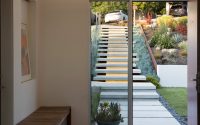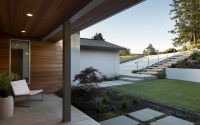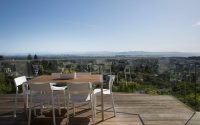Eagle Hill Residence by ODS Architecture
Located in Kensington, California, Eagle Hill Residence is a beautiful single family residence remodeled in 2016 by ODS Architecture.









About Eagle Hill Residence
Modernizing a Ranch-Style Home
In Kensington, a Ranch-style home underwent a transformative two-phase remodel, resulting in striking updates and sweeping views of the San Francisco Bay. Initially, the remodelers raised the ceilings to a vaulted design, revealing the main roof’s framing to increase the interior space. Simultaneously, they revamped the kitchen. Subsequently, they tackled the rest of the house. This included introducing a new entry pop-up, redesigning the front yard with concrete stairs and a driveway, and updating the existing deck with new glass railings. The significant change came with converting the family room into a master bedroom suite. This required digging into the hillside to make room for a spacious master bath and walk-in closet (1.8 x 1.2 meters or approximately 5.9 x 3.9 feet). The upper floor saw the addition of a new gas fireplace and glass-railed stairs to the lower level.
A Secluded Community Setting
The house is perched atop Eagle Hill, within a small, secluded community accessed by a narrow alley. From this vantage point, it offers unmatched views of the Bay. The owners, a family of four, chose this quiet spot after relocating from New York to California.
Enhancing Functionality and Style
Our renovation efforts began with the second phase, building on the initial improvements. We maintained the kitchen and open vaulted ceiling while completely redoing the upper floor. This redesign included a new family room, a guest bedroom with a full bath, and relocating the master bedroom downstairs. A new entryway from the garage enhanced accessibility, leading to newly designed stairs with glass rails that descend to the lower level. We replaced the old wood-burning fireplace with a new gas model, added cabinets, and installed a skylight to brighten the core of the home. Downstairs, the new master bedroom took over the former family room’s space. By excavating further into the hillside, we created ample space for a large master bath with a vessel tub. We also built a private deck off the master bedroom, perfect for quiet evenings.
Improving Curb Appeal
Boosting the home’s curb appeal was a key priority. The front yard was revamped with a sleek concrete driveway and a series of matching steps that curve towards a white retaining wall, beautifully framing the lawn. New Cedar siding on the garage door and the facade complements the silver aluminum Fleetwood windows and doors, enhancing the home’s visual appeal.
Respecting the Original Architecture
Our design strategy aimed to enhance the home’s original features without overwhelming them. We preserved the existing deck’s structure and outline, removing unnecessary elements and adding new glass guardrails to maximize the view. By excavating the space below and behind the house, we expanded the living area without obstructing any neighbor’s views—a crucial factor for quick neighborhood approval. This project exemplifies how to work within a homeowner’s budget and needs while respecting the home’s basic architecture and contributing to the neighborhood’s aesthetic.
Photography courtesy of ODS Architecture
Visit ODS Architecture
- by Matt Watts