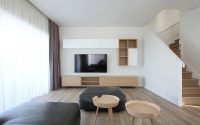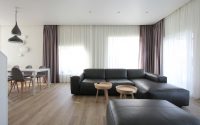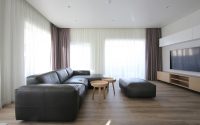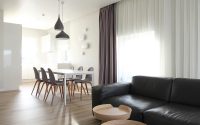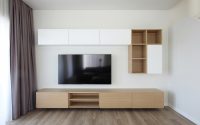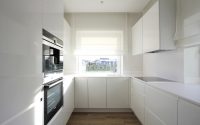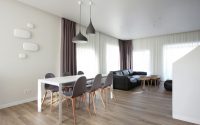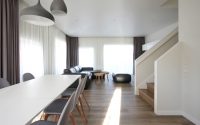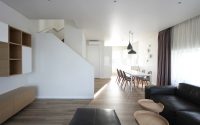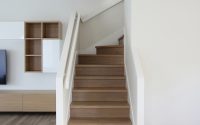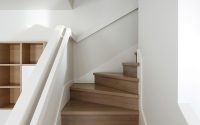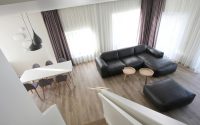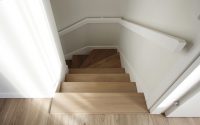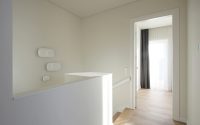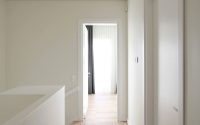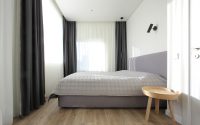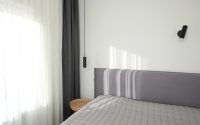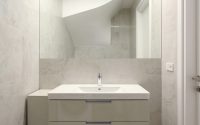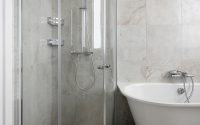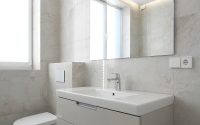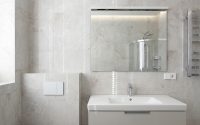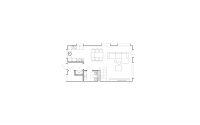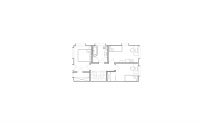Semi-Detached House by Ramunas Manikas
Semi-Detached House project is a bright single family residence located in Klaipėda, Lithuania, designed by Ramunas Manikas.

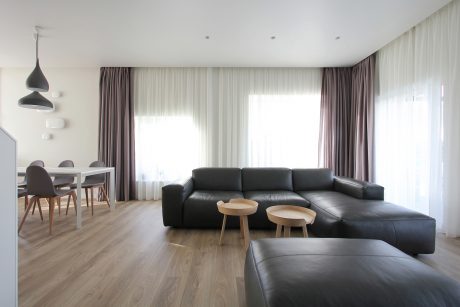
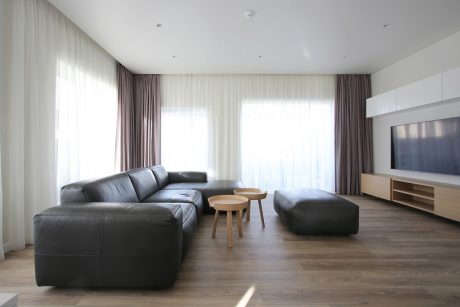
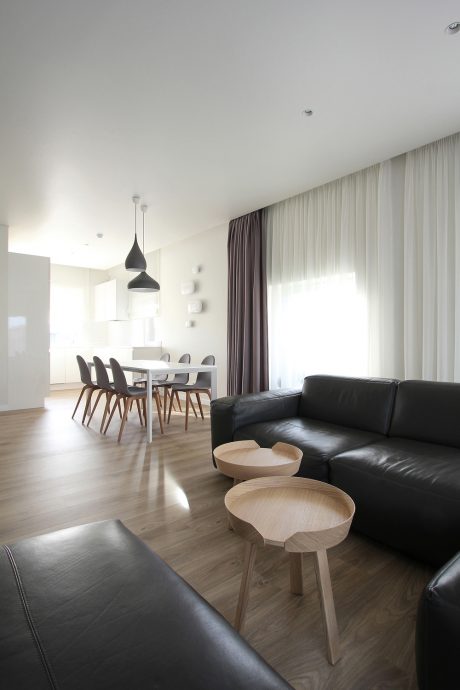
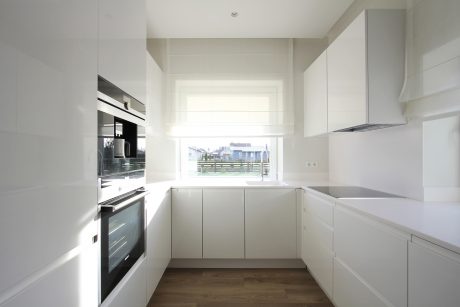
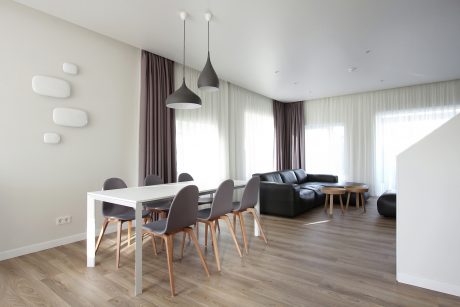
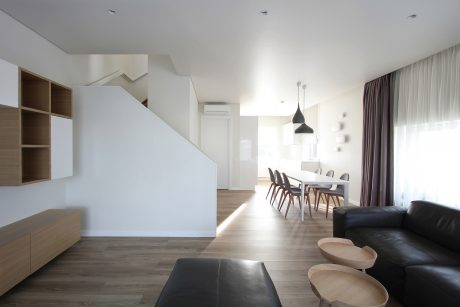
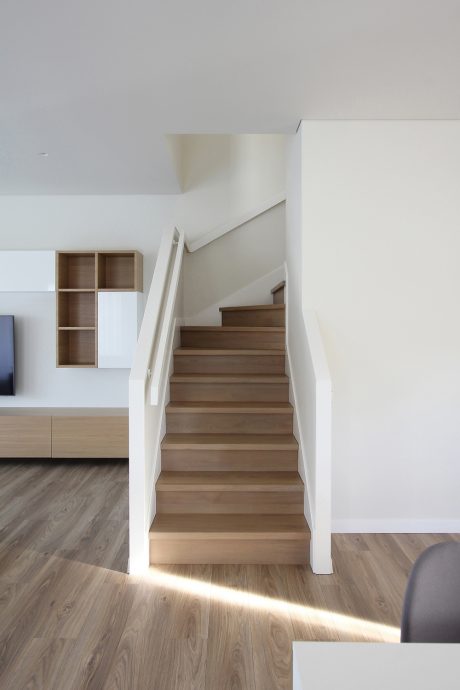
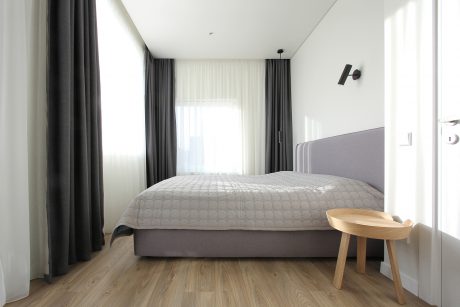
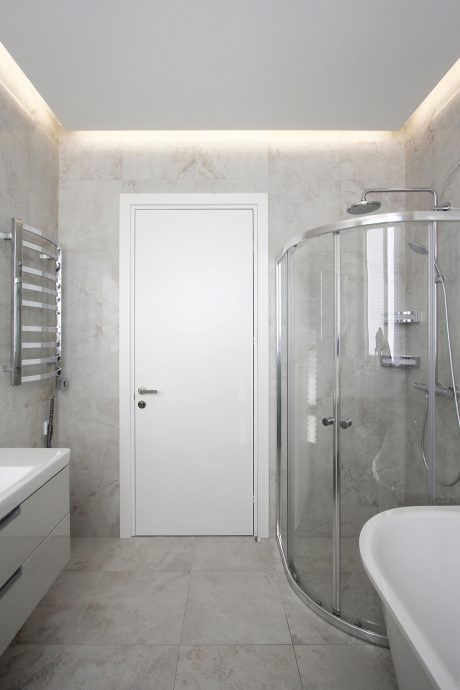
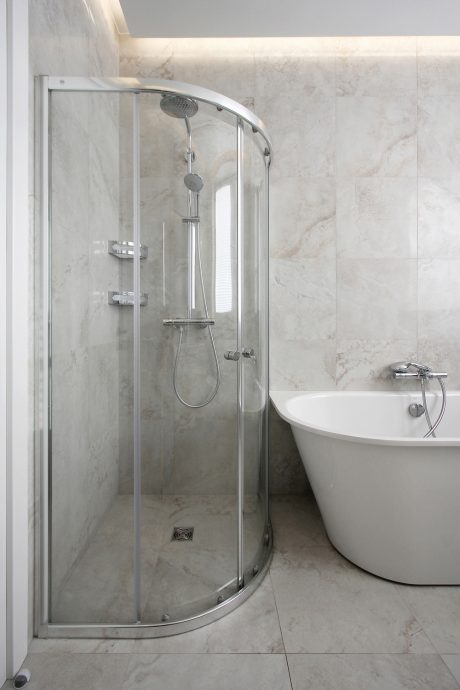
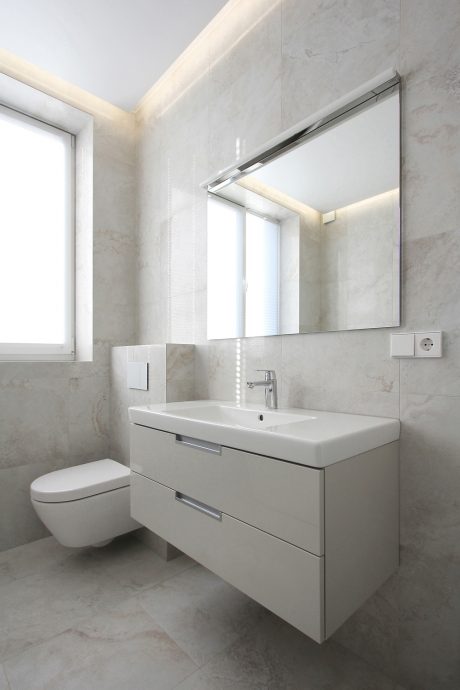
About Semi-Detached House
Welcome to the Semi-Detached House, a contemporary marvel of home design located in Klaipėda, Lithuania. Designed by Ramunas Manikas, this residence exemplifies modern living with a touch of minimalism. Let’s take a walk through this remarkable house, room by room.
Welcoming Living Spaces
Our tour begins in the spacious living room. Here, the bright walls and natural oak floors reflect sunlight, creating a sense of openness. The dark-toned furniture anchors the room, offering a visual contrast that’s both striking and cohesive. As the sunlight dances across the sleek surfaces, the space invites residents to unwind.
Dining and Culinary Excellence
Adjacent to the living room, the dining area seamlessly connects, maintaining the airy feel of the house. The large dining table, flanked by elegant chairs, stands ready for family meals and lively discussions. Step into the kitchen, where function meets style. White cabinetry and high-end appliances make it a cook’s delight while maintaining the house’s clean aesthetic.
Private Retreats Upstairs
Ascend the staircase to the second floor, where the private quarters await. The parents’ bedroom is a cozy haven with plush bedding and ample natural light. The children’s rooms echo the home’s design philosophy, providing a blank canvas for imagination. The bathroom, tiled in subtle tones, offers a modern twist on classic luxury.
In every corner of the Semi-Detached House, there’s a careful balance between function and form, simplicity and sophistication. This property is not just a house; it’s a carefully crafted space where each element complements the next, offering a living experience that’s as practical as it is pleasing to the eye.
Photography by Ramūnas Manikas
Visit Ramunas Manikas
- by Matt Watts