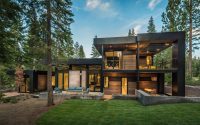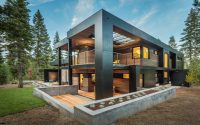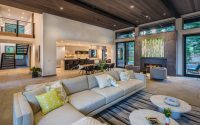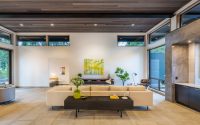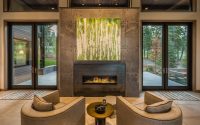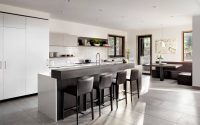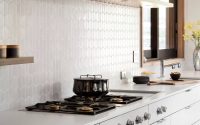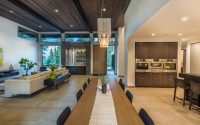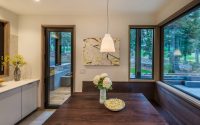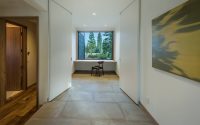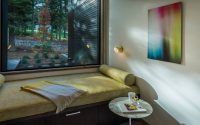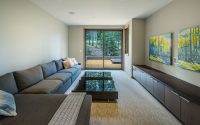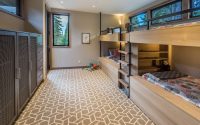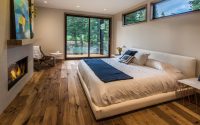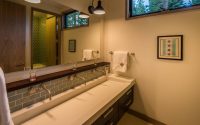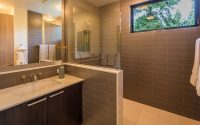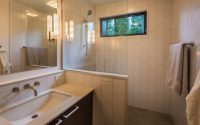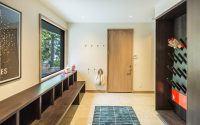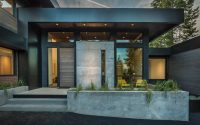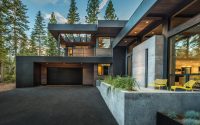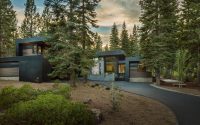Martis Camp Olana by sagemodern
Martis Camp Olana is a contemporary mountain residence located in Truckee, California, designed in 2016 by sagemodern.











About Martis Camp Olana
Welcome to Martis Camp Olana, a modern mountain house in Truckee, California that redefines contemporary living. Designed by sagemodern in 2016, this residence is a standout example of how form and function can create a harmonious living space.
Exterior Elegance
The approach to Martis Camp Olana is as striking as it is simple. The house sits comfortably amid towering pines, with a design that blends sharp lines and natural materials. Its dark facade contrasts with the vibrant greenery, creating a visual dialogue with its surroundings. Expansive windows and outdoor seating areas hint at the seamless indoor-outdoor living within.
Interior Ingenuity
Stepping inside, the openness of the living room welcomes you with a view framed by trees. The high ceilings and clear sight lines across the room emphasize space and light. Neutral tones and clean lines are complemented by warm wood accents, making the room inviting. This main living area is a perfect place for gathering and relaxing, with a clear view of the surrounding nature.
Adjacent to the living area, the dining room and kitchen share an open plan. The dining table, substantial and centrally placed, is ideal for hosting dinners. The kitchen’s sleek design features a generous island and state-of-the-art appliances, offering both beauty and functionality.
Personal Retreats
The bedrooms at Martis Camp Olana are personal havens. The master bedroom is spacious and serene, with large windows that invite the outside in. A fireplace adds a cozy touch for snowy evenings. In contrast, the bunk room is playful and practical, with built-in beds that make it an ideal space for kids or guests. Each room has been thoughtfully designed to offer comfort and privacy.
The journey through Martis Camp Olana concludes with a return to nature. The back patio, with its minimalist design and open fire feature, is a tranquil spot to enjoy the crisp mountain air.
Martis Camp Olana is more than a home; it’s a celebration of modern architecture’s potential to create spaces that are both beautiful and livable. It stands as a testament to sagemodern’s vision and Truckee’s natural beauty.
Photography courtesy of sagemodern
Visit sagemodern
- by Matt Watts