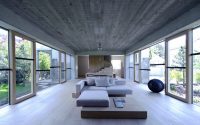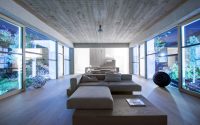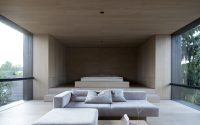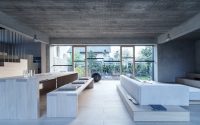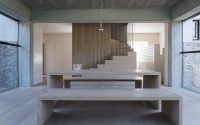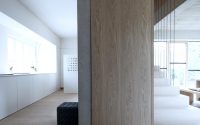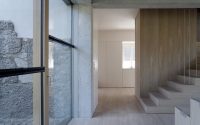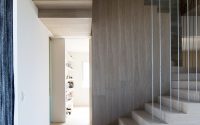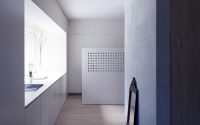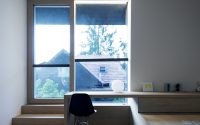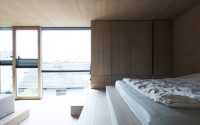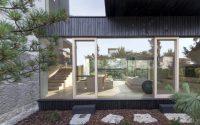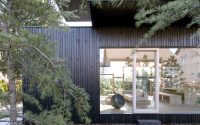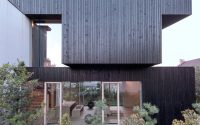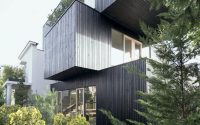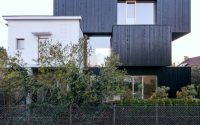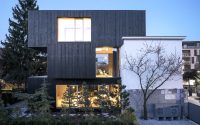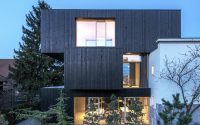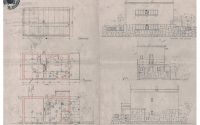3ShoeBox House by Ofis Arhitekti
This contemporary concrete residence located in Ljubljana, Slovenia, was designed in 2017 by Ofis Arhitekti.

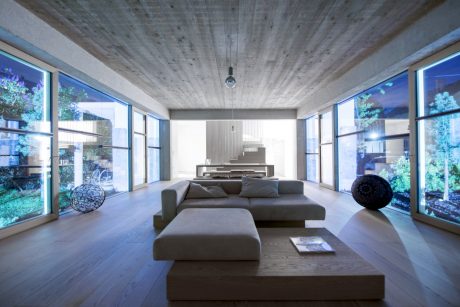
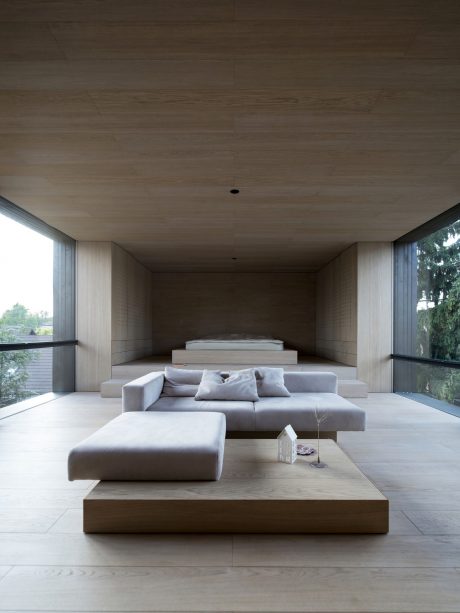
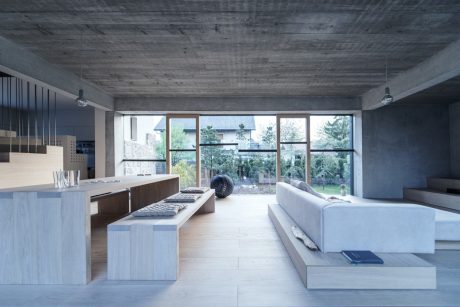
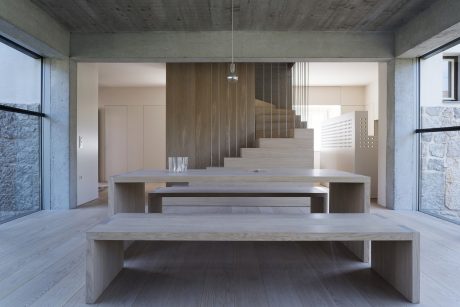
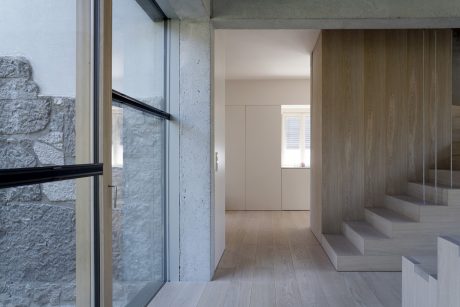
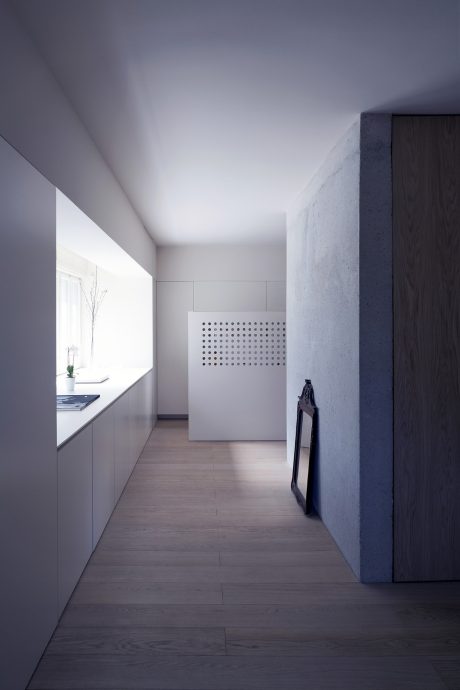
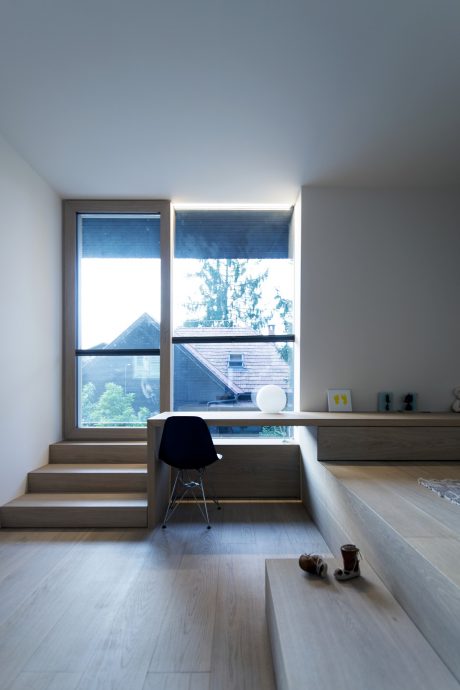
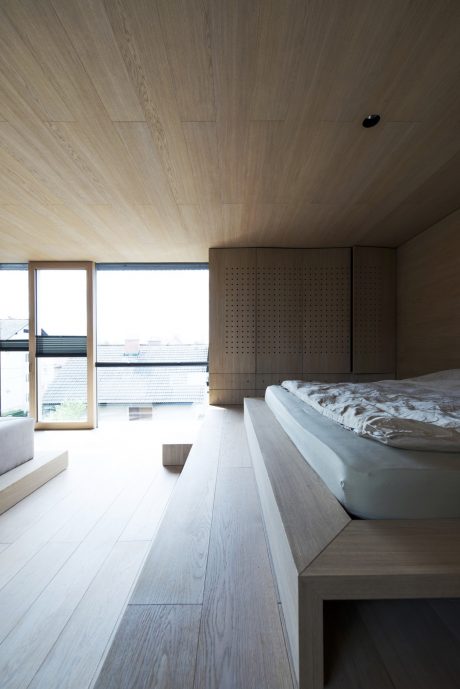
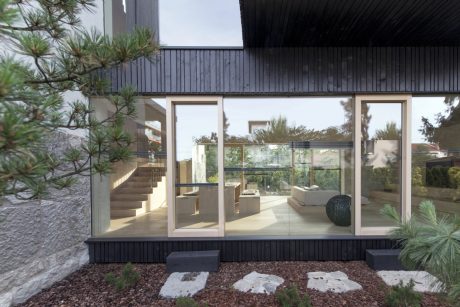
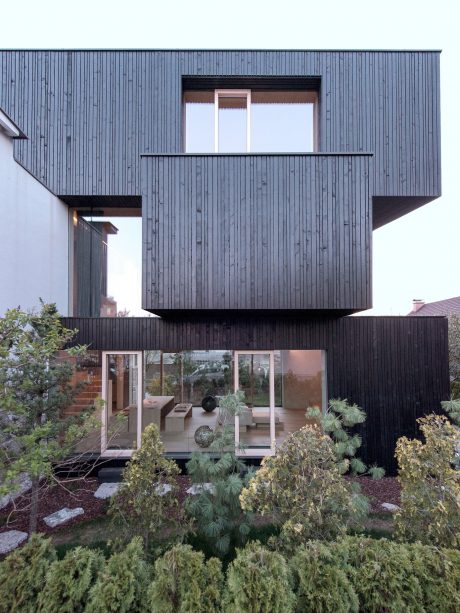
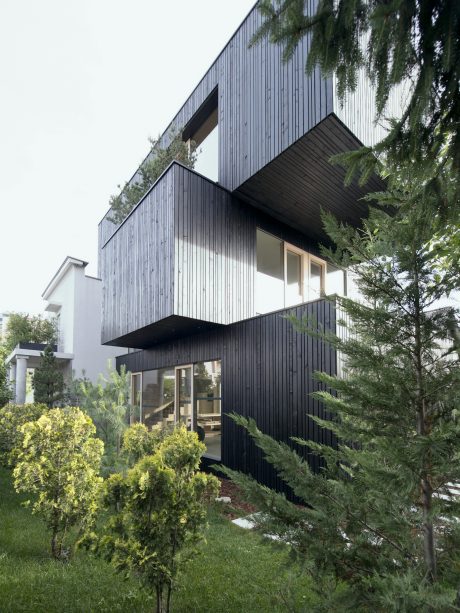
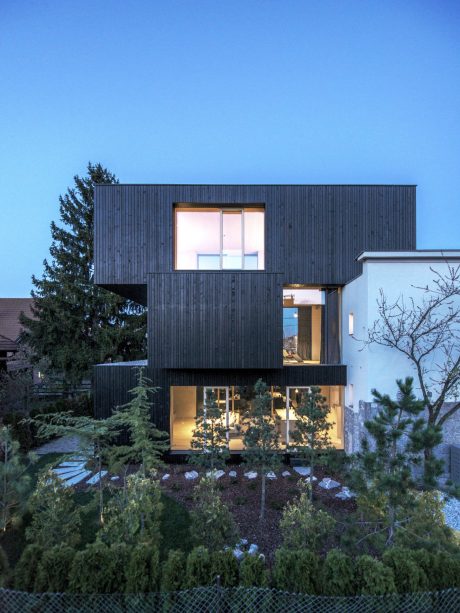
About 3ShoeBox House
Introduction to the Villa Renovation
The Villa sits in Trnovo, at the heart of Ljubljana, Slovenia, undergoing a transformation of a quaint house from 1934. Originally, architect Emil Navinsek, renowned for innovative school designs, built this house for his two unmarried elderly sisters. They occupied a compact space of only 50 square meters (about 538 square feet) per floor.
Architectural Context
Emil Navinsek designed the home next to his own residence. The street, developed primarily in the 1960s and 1970s, features typical single-family homes. These homes combine white plaster render and dark wood cladding, reflecting the period’s architectural style.
Merging Old and New
The renovation introduces a striking mix of old and new elements across different levels. The new extension comprises three cubic volumes, each resembling the proportions of a shoe box, much like the original floor plan. These boxes stack with 90-degree shifts, forming overhangs and terraces. In keeping with the neighborhood’s aesthetic, the volumes feature a dark wood spruce lattice. The structure integrates a concrete base with metal frames and a wooden substructure.
Inside, the new sections mostly consist of wall cladding that doubles as integrated wardrobes and partition walls, while the old house retains its original textures and materials.
Functional Spaces within the Home
The new extension pierces the old walls, adding functional spaces throughout the house: the ground floor serves as a living area; the first floor houses children’s rooms and a guest room; and the top floor includes the master bedroom and an additional living space.
The Heart of the Home
Central to the house, a staircase connects the old and new parts. This staircase, adjacent to the main vertical concrete wall, draws inspiration from Adolf Loos’s designs. It features elevated podiums, niches, wardrobes, small sitting areas, and extends into the existing house, creating private living spaces on each floor. This central feature not only links various parts of the home but also enhances the living experience by adding unique, functional elements.
Photography by Tomaz Gregoric
Visit Ofis Arhitekti
- by Matt Watts