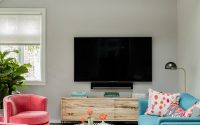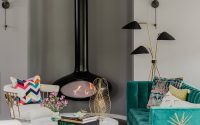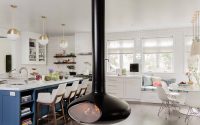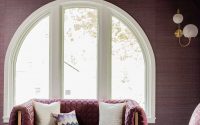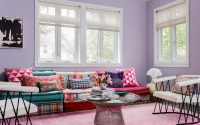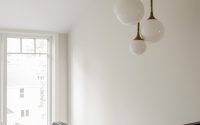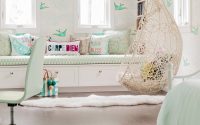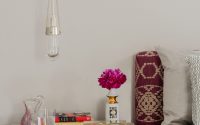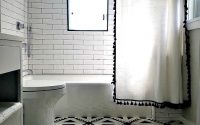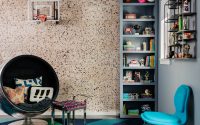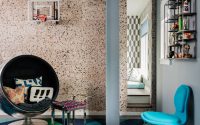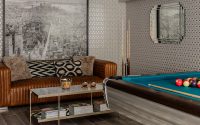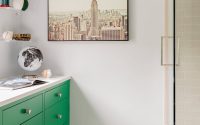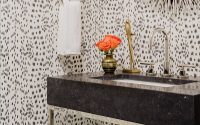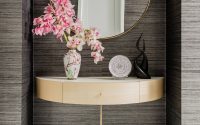Home in Larchmont by colorTHEORY Boston
Designed in 2017 by colorTHEORY Boston, Home in Larchmont is a colorful single family home located in the state of New York.












About Home in Larchmont
Welcome to a fresh perspective on Bohemian living with “Home in Larchmont,” designed by colorTHEORY Boston in 2017. Tucked in the vibrant heart of Larchmont, New York, this house invites a bold blend of color and comfort.
Bohemian Elegance in Larchmont
Stepping onto the property, the home greets visitors with its striking modernity juxtaposed with nature. The outdoor space sets a playful stage, mingling laid-back vibes with sophisticated design.
The living room embodies a spirited energy through vivid blue and pink hues, complemented by rustic wooden textures. A geometric rug underfoot and artful décor highlight colorTHEORY’s signature vibrancy.
Artful Tranquility: A Bathroom Oasis
In the bathroom, simplicity reigns with clean lines and natural wood finishes. Art pieces above the tub, portraying wings, inspire a sense of freedom and creativity that resonate throughout the home.
A child’s room blossoms with whimsy, from the hanging swing chair to the playful bird patterns. It’s a space that celebrates imagination, a perfect corner for young minds to thrive.
Gathering Spaces: Kitchen and Dining
The kitchen and dining area serve as the home’s hub, where modern fixtures meet comfort. White chairs and pendant lights provide a crisp contrast to the colorful banquet seating, inviting family and friends to gather.
A fireplace anchors the dining space, where patterned chairs and open shelving create a display of Bohemian flair and functionality. Here, meals become a vibrant affair, surrounded by eclectic treasures.
Finally, the living areas combine plush seating with botanical elements, crafting spaces ideal for relaxation or entertaining. These rooms demonstrate how colorTHEORY has woven a tapestry of lively colors and textures into a cohesive Bohemian masterpiece.
Photography by Michael J Lee
Visit colorTHEORY Boston
- by Matt Watts