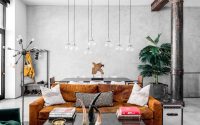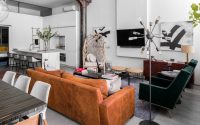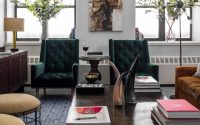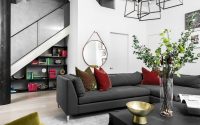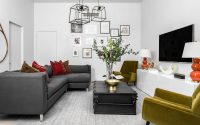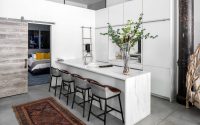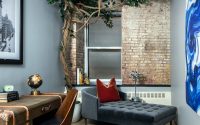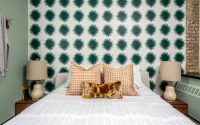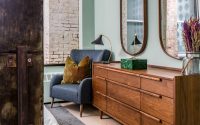NoHo Loft by Motiani Design
NoHo Loft located in New York, is an inspiring industrial apartment designed by Motiani Design.








About NoHo Loft
Welcome to NoHo Loft: A Space of Form and Function
The NoHo Loft, designed by the insightful Motiani Design, stands proudly in New York’s NoHo neighborhood as a prime example of industrial chic meets modern comfort. Completed in a bustling urban corner, this loft apartment tells a story of its own, marrying exposed structural elements with sophisticated design choices.
Industrial Heart: The Living Space
Step inside, and the living room greets you with a bold blend of steel and soft textures. A plush caramel sofa anchors the space, while the sleek coffee table and a cluster of pendant lights add a dose of urban sophistication. Each piece in this room works in concert, offering a living space that’s as inviting as it is stylish.
Refined Dining: A Communal Experience
Moving fluidly from the living room, the dining area is a hub for gathering. Here, Motiani Design has selected a simple yet striking table flanked by modern chairs, all set against the industrial backdrop of the loft’s original columns. This communal space is ripe for engaging conversations over shared meals.
Culinary Craft: The Kitchen
The kitchen area is a study in sleek lines and functional beauty. White cabinetry and countertops present a clean canvas, while the exposed pipes pay homage to the building’s industrial past. It’s a space designed not just for cooking but for crafting experiences.
Restful Retreat: The Bedroom
In the bedroom, tranquility takes center stage. Against a bold wallpaper, a bed dressed in crisp linens invites rest, flanked by warm wood side tables and soft lighting. This personal haven provides a peaceful counterpoint to the city’s energy just beyond the walls.
Creative Corners: The Study and Extras
Venture further and discover thoughtful nooks like the study, where a vintage-style desk and eclectic art inspire creativity. In the corners, you’ll find pockets of greenery, adding a breath of fresh air to the urban palette.
Conclusion: NoHo Loft by Motiani Design
In NoHo Loft, Motiani Design has created a space that does more than just house its inhabitants; it inspires and rejuvenates. It stands as a beacon of industrial design reimagined for today’s urban dweller. Here in NoHo, the marriage of exposed brick, steel beams, and refined interiors creates a living experience that’s both grounded in history and vibrantly contemporary.
Photography courtesy of Motiani Design
Visit Motiani Design
- by Matt Watts