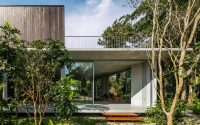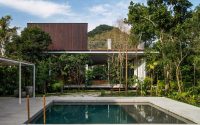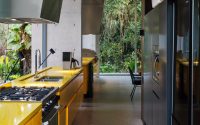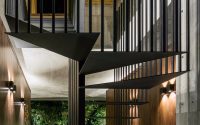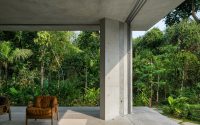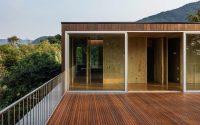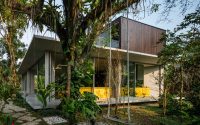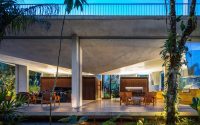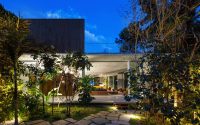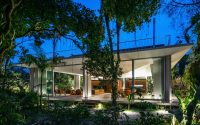Itamabuca House by Arquitetura Gui Mattos
Surrounded by nature, Itamabuca House is a modern concrete residence designed by Arquitetura Gui Mattos located in São Paulo, Brazil.










About Itamabuca House
Introduction to Coastal Architecture
This house at Itamambuca Beach starts with a clear focus on its surroundings and intended use. Positioned close to the seashore and enveloped by dense, lush rainforest vegetation, the location inspired a straightforward architectural vision. Additionally, the clients wanted to use the space in a way that maximally integrates with the environment.
Design Philosophy
The design merges two distinct ideas stemming from these needs. Firstly, a rational, square-shaped concrete slab provides a solid foundation and reliable shelter. This slab defines the space clearly, offering both a floor to stand on and a roof for protection.
Functional Ground Floor
Slightly elevated from the natural ground, the ground floor serves as a step up to the communal areas, or alternatively, as a bench to appreciate the outdoors. The design not only raises the living spaces but also enhances the connection with nature.
Innovative Upper Slab Design
The upper slab, shaped like an inverted prism, places all its supporting columns at the edges. This symmetrical arrangement opens up the structure in all directions, fostering a continuous interaction between the indoor spaces and the natural setting outside. It cleverly integrates structural techniques with the flow of the space, aiming to maximize natural light (insolation), air flow, and views of the rainforest.
Intimate Interior Spaces
In the more private areas of the house, a simple and smooth precast wooden structure rests atop the concrete slab. It appears as though it is merely another piece of carefully selected furniture that completes the ensemble, contributing to a cozy, private atmosphere.
Photography by Nelson Kon
Visit Arquitetura Gui Mattos
- by Matt Watts