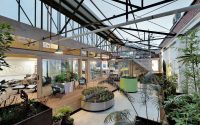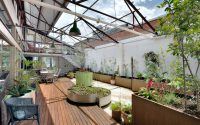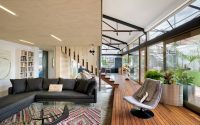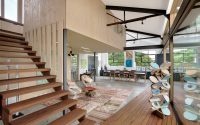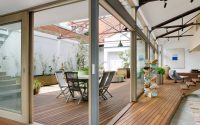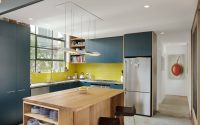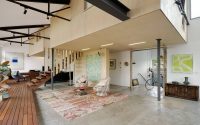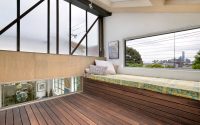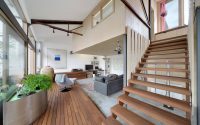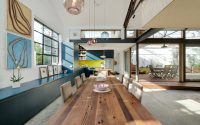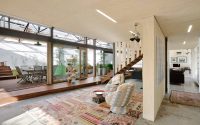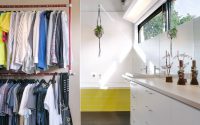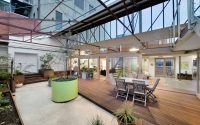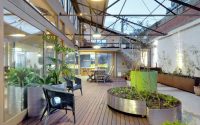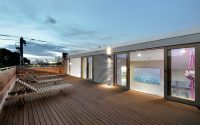Up-Cycled Warehouse by Zen Architects
Up-Cycled Warehouse is an inspiring industrial loft located in Melbourne, Australia, designed in 2013 by Zen Architects.














About Up-Cycled Warehouse
A Revitalized Structure in Melbourne
In the heart of Melbourne, Australia, a 1960’s warehouse breathes new life as the “Up-Cycled Warehouse.” Reimagined by Zen Architects in 2013, this industrial-style loft stands as a hallmark of sustainable transformation. Its design aligns with the practice of reusing, achieving energy efficiency without sacrificing comfort.
The Heart of the Home
Step inside, and you’re greeted by a sprawling living room where the warehouse’s original floor slab grounds the space. Above, mezzanine rooms hover, accessible by a sleek staircase that ascends beside a towering bookshelf. The room stretches into a dining area, where a long wooden table invites family gatherings. This communal space spills effortlessly out to a north-facing courtyard, where light and warmth are seasonal guests.
Intimate Corners and Practical Spaces
The kitchen, defined by bold yellow tiles, features practical elements like open shelving and a central island that doubles as a breakfast bar. Close by, a cozy nook forms a private retreat, basking in the glow from the windows that frame the cityscape. Transitioning to the private quarters, a bedroom reveals itself as a minimalist haven, complete with a curated wardrobe reflecting the building’s original purpose.
Throughout the Up-Cycled Warehouse, the past and present converge in a dance of light, space, and reused materials, crafting not just a dwelling, but a warm, lived-in home.
Photography by Emma Cross
Visit Zen Architects
- by Matt Watts