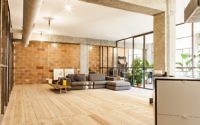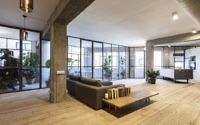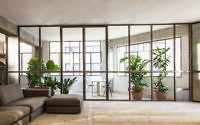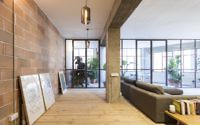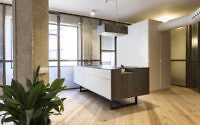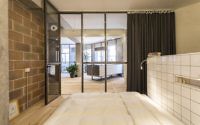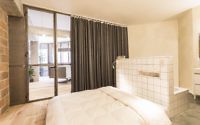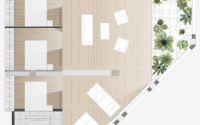Loft in Barcelona by Habitan Architecture
Designed in 2017 by Habitan Architecture, Loft in Barcelona is an industrial apartment located in Barcelona, Spain.







About Loft in Barcelona
Venturing into the heart of Barcelona, one stumbles upon the “Loft in Barcelona,” a Habitan Architecture masterpiece. Conceived in 2017, this industrial-style loft epitomizes modern living within the shell of a seventies edifice.
Revolutionized Living
Upon entry, the expansive living space greets visitors with its industrial bones—a clear homage to the building’s heritage. Exposed concrete beams traverse the ceiling, harmonizing with the warm brick walls. The daylight floods in, glorifying the loft’s sleek, modern furniture against the rustic backdrop.
Transitioning from the living area, a corridor leads to the loft’s beating heart—a bedroom where design meets function. A glass wall, stretching from floor to ceiling, stands as a transparent barrier, orchestrating light’s dance into this private oasis.
Intimate Spaces
The intimate enclave of the bedroom showcases the innovative spirit of Habitan Architecture. Cleverly positioned to capture the wash of natural light from the living room, the bedroom maintains privacy without sacrificing luminosity. Tucked behind a minimalist headboard, the bedroom is a retreat from the urban pace, a quiet nod to serenity in the city’s bustle.
Adjacent to the bedroom, the kitchen area stands out as a testament to chic functionality. White cabinetry and stainless steel fixtures reflect the loft’s industrial essence, while houseplants inject a burst of life, contrasting against the minimalist palette.
Culinary Architectonics
Within this culinary domain, form and function coalesce, proving that Habitan Architecture’s foresight extends beyond aesthetics. Here, a fusion of concrete and glass underscores the loft’s theme, marrying utility with the art of design. A single, sculptural kitchen island anchors the room—a culinary stage set for the art of cooking.
In essence, “Loft in Barcelona” is not just a living space. It is Habitan Architecture’s canvas, where the legacy of industrial form meets modern functionality, birthing a residential masterpiece in Barcelona, Spain.
Photography courtesy of Habitan Architecture
Visit Habitan Architecture
- by Matt Watts