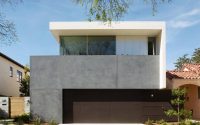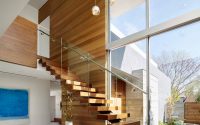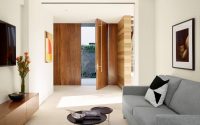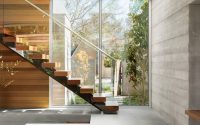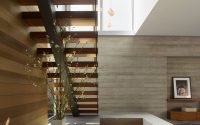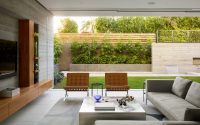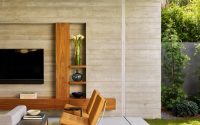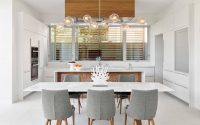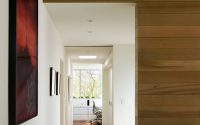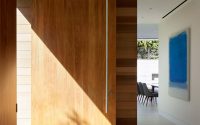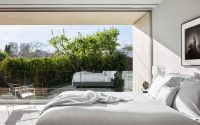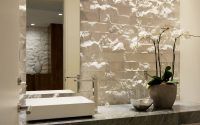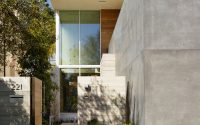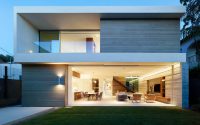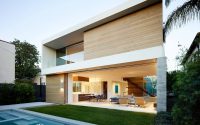Crescent Drive Home by Ehrlich Yanai Rhee Chaney Architects
Crescent Drive Home is an amazing two-story house located in Beverly Hills, California, designed in 2016 by Ehrlich Yanai Rhee Chaney Architects.

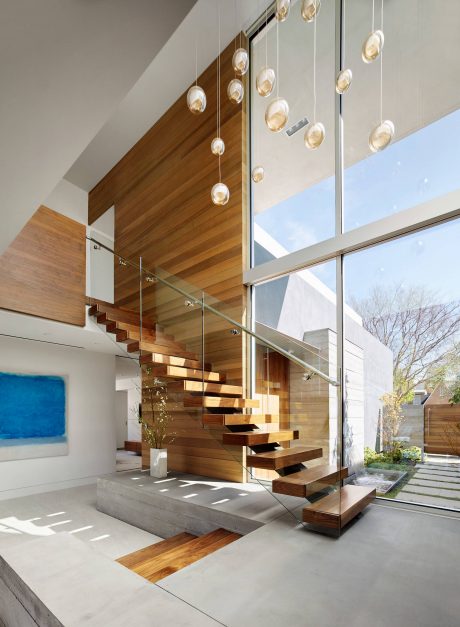
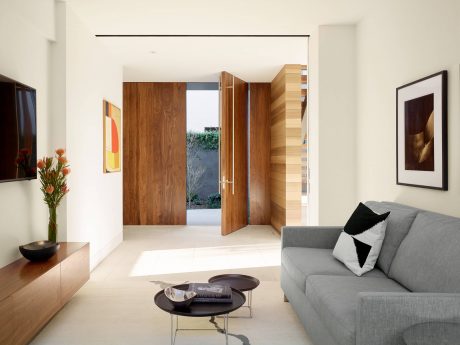
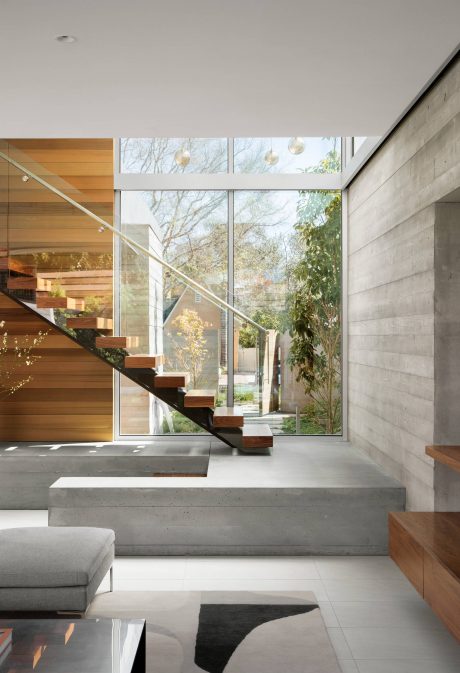
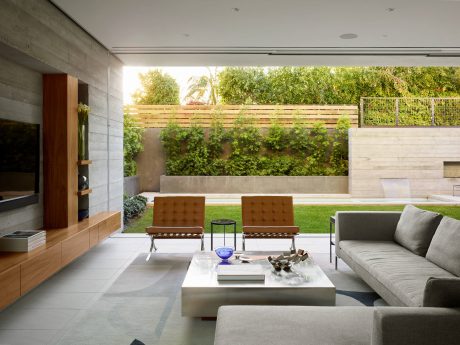
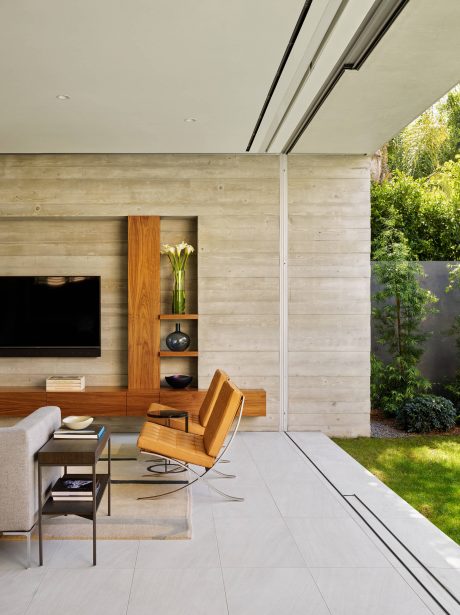
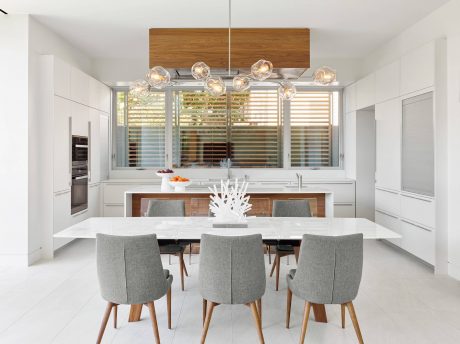
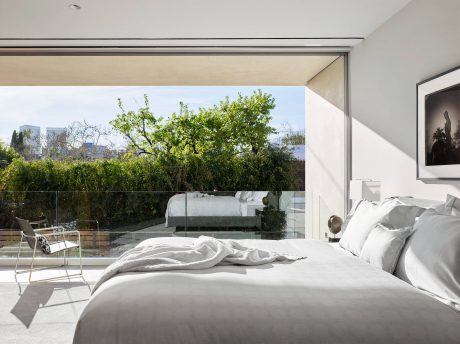
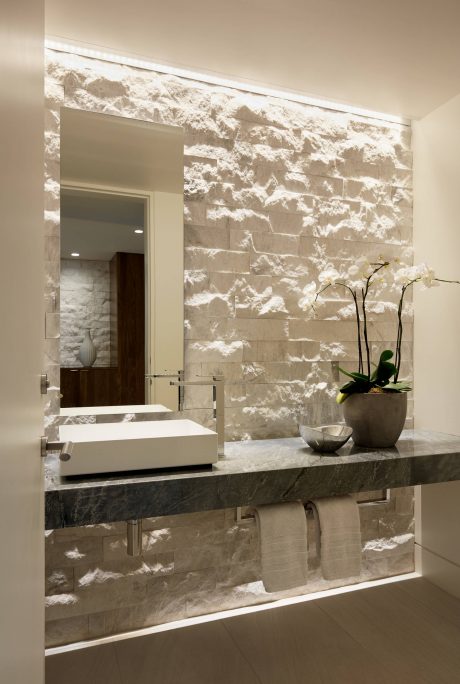
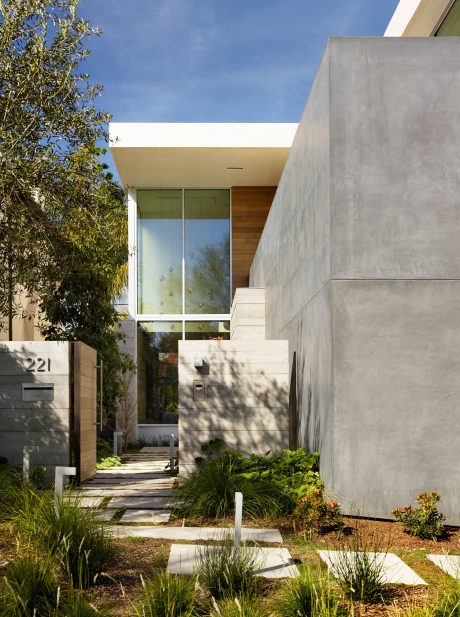
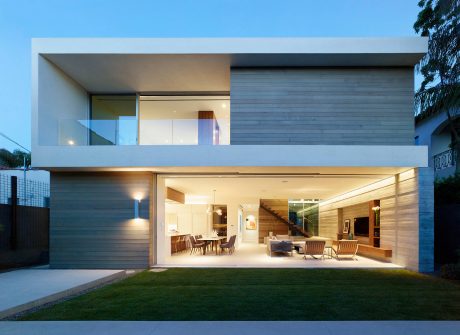
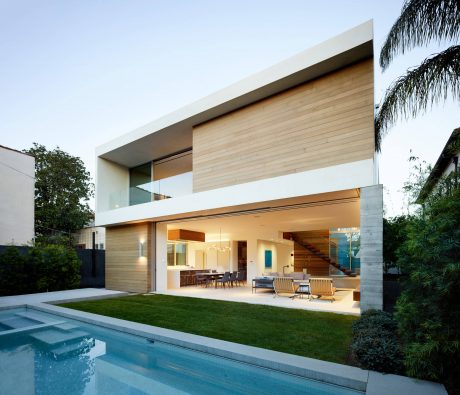
About Crescent Drive Home
Introduction to Modern Living
The design philosophy of light, simplicity, and material choice shines through in this modest residence, spanning 3,000 square feet (about 278.7 square meters). This home respects its neighborhood’s history, filled with Spanish-style homes from the 1940s, by matching the scale and mass of its surroundings. Yet, it brings a modern twist with its choice of materials. The designers opted for a blend of stucco, concrete, and wood, creating a contemporary yet welcoming haven in the heart of the city.
Seamless Indoor-Outdoor Living
In the heart of the home, bold, floor-to-ceiling glass doors set the stage. They completely tuck away, merging the living and dining spaces with the backyard and pool. This design trick not only expands the outdoor living area but also creates the illusion of a larger home. It perfectly captures the essence of California living, embracing the sunny climate to its fullest.
A sculptural walnut staircase and a concrete wall, embedded with walnut casework and paneling, anchor and unify the living space. This thoughtful integration of materials and design elements underscores the home’s modern yet cozy atmosphere.
A Home that Grows with You
The second floor caters perfectly to a growing family’s evolving needs. It houses a workout room, a home office, and two bedroom suites offering stunning views of the cityscape. This level combines functionality with comfort, providing private spaces for work, exercise, and relaxation.
Welcoming Entry and Tranquil Features
A private entry court, featuring a soothing water element, greets visitors, encapsulating the home’s essence of powerful simplicity and calm. This space offers a peaceful welcome that contrasts with the urban environment outside, creating a haven of calm and reflection.
Conclusion
This residence stands as a testament to modern design that respects its historical context while embracing the future. Through intelligent use of space, materials, and natural light, it offers a warm and inviting environment that meets the needs of a modern family, making it more than just a house—it’s a home for today and tomorrow.
Photography by Matthew Millman
Visit Ehrlich Yanai Rhee Chaney Architects
- by Matt Watts