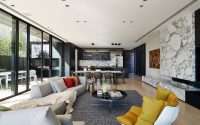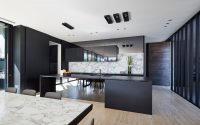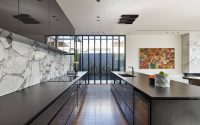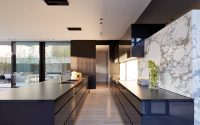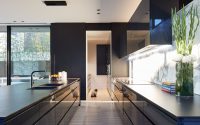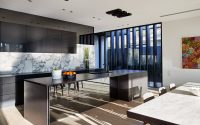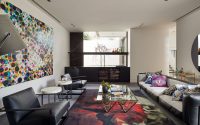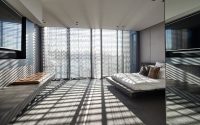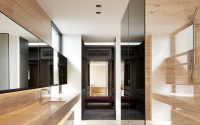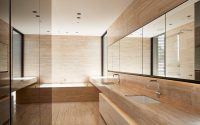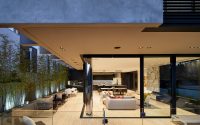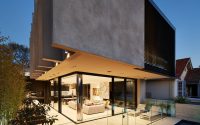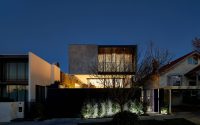Toorak Home by David Watson Architects
Toorak Home located in Melbourne, Australia, is a contemporary single family house designed in 2016 by David Watson Architects and Travis Walton Architects.

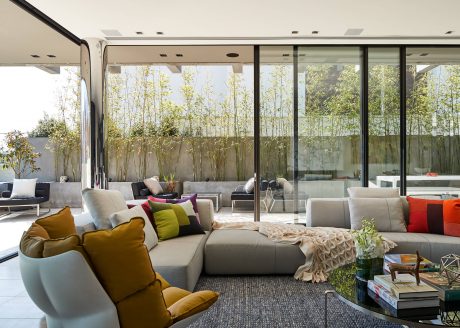
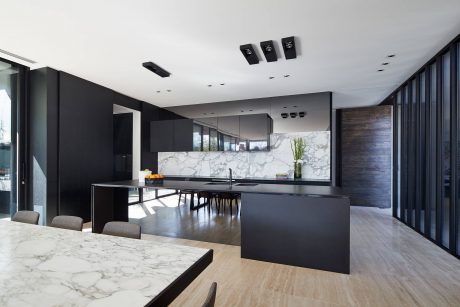
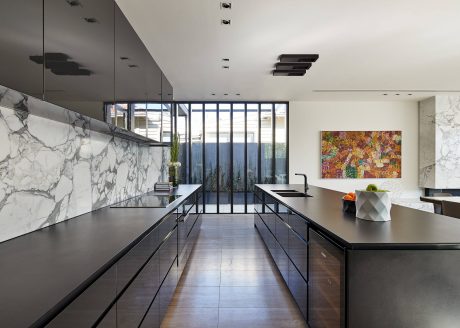
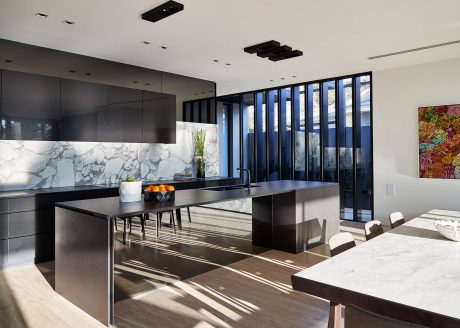
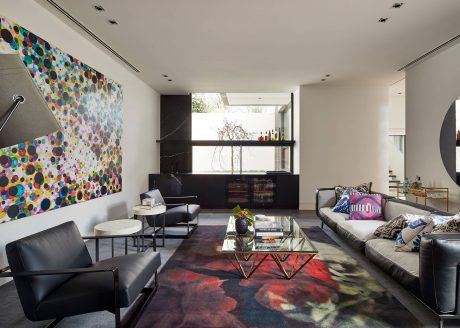
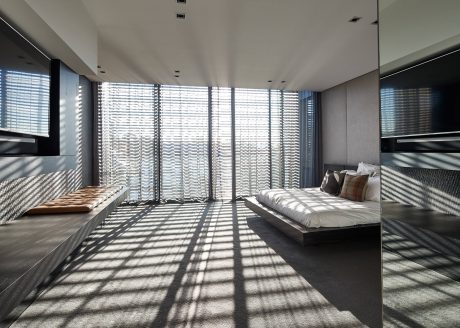
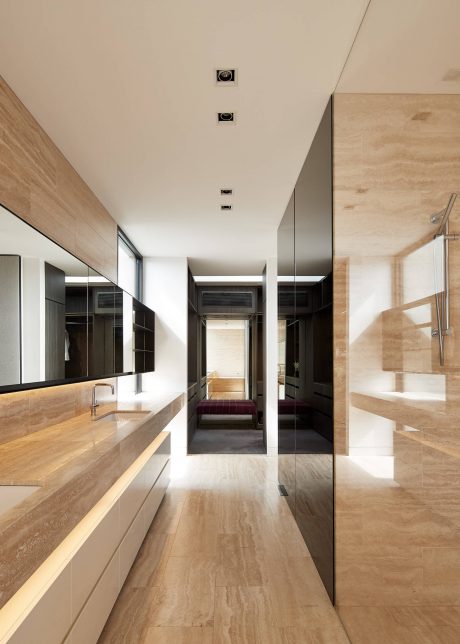
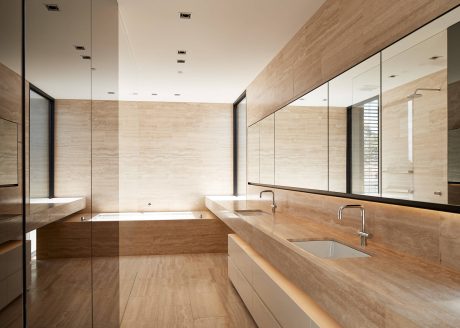
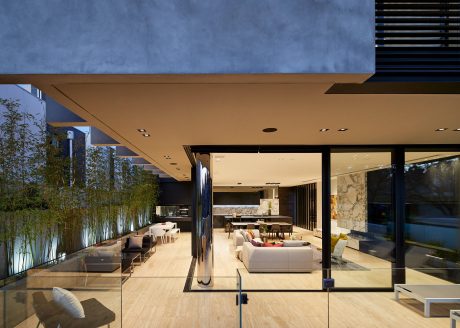
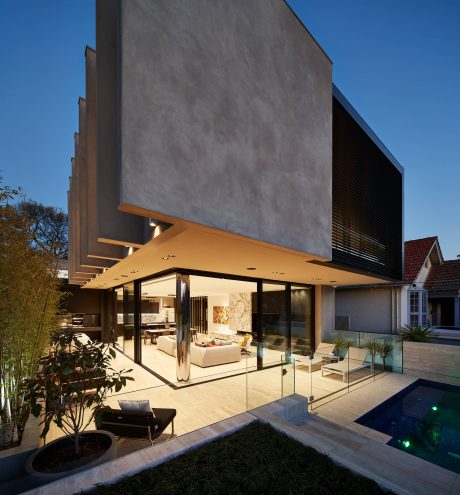

About Toorak Home
Welcome to Toorak Home, a contemporary masterpiece located at 4 Cloverdale Avenue in Melbourne, Australia. Designed in 2016 by the visionary team of David Watson Architects, with Travis Watson Architects crafting the interiors, this house stands as a striking example of modern living.
Modern Marvel in Melbourne
Toorak Home’s exterior beckons with its bold lines and textured surfaces. By day, its structured façade presents a study in contrasts, with the warm glow of indoor lighting illuminating the dusk. It’s here that the smoked mirrors and metalwork begin their play of light and shadow, hinting at the sophistication within.
Seamless Indoor-Outdoor Living
Stepping inside, the living area unfolds in an open plan, with floor-to-ceiling windows dissolving boundaries between inside and out. The smoked mirrors extend the space infinitely, while the full-height pivot doors offer a seamless transition to the outdoors. In this social heart, Italian stone underfoot pairs with a palette of greys and bursts of color from plush cushions, creating a welcoming vibe.
A Kitchen That Cooks Up Style
The kitchen, defined by its sleek marble and glossy cabinetry, invites both cooking and conversation. State-of-the-art appliances stand ready for culinary exploration, surrounded by extensive Italian stone that speaks to both luxury and function.
In the bedroom, the interplay of light and textures continues. The morning sun filters through precision-designed blinds, casting a geometric dance across the restrained elegance of the space. Here, the decor whispers rather than shouts, with the room’s purpose of rest and rejuvenation clearly in focus.
The bathroom maintains the home’s sleek aesthetic, with reflective surfaces amplifying the light. Every fixture and fitting reflects a choice for lasting quality and understated sophistication.
Finally, the lounge area redefines relaxation. It’s a space punctuated by vibrant art and a carpet that echoes with color, surrounded by high-end curtains and blinds, all contributing to the home’s cohesive narrative of luxury and ease.
Toorak Home stands as more than a house; it’s a carefully crafted living space where every detail works in harmony to create an experience of comfortable, contemporary elegance.
Photography by Peter Bennetts
Visit David Watson Architects
Visit Travis Walton Architects
