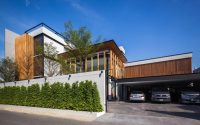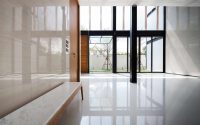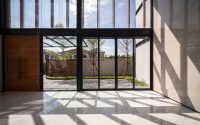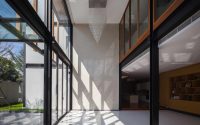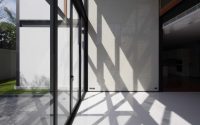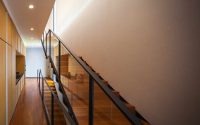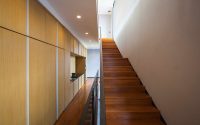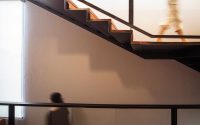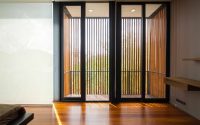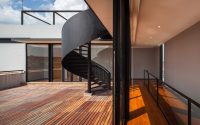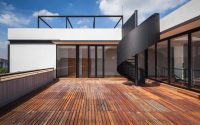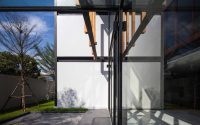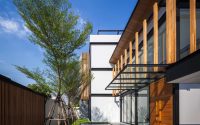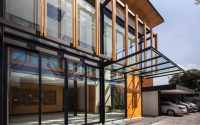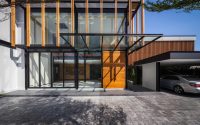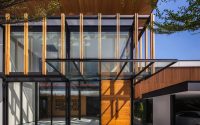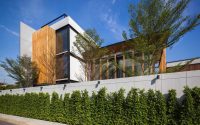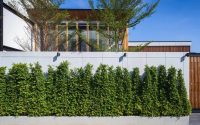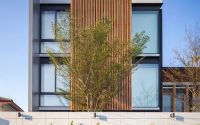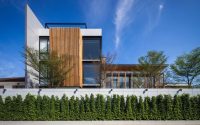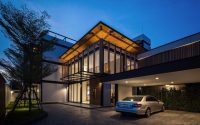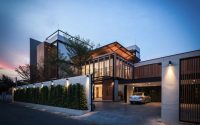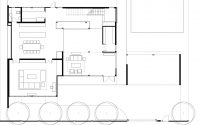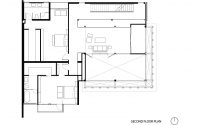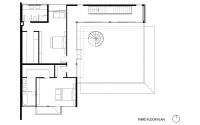House Remodel by Black Pencils Studio
Designed in 2015 by Black Pencils Studio, House Remodel is a contemporary two-story house located in Bangkok, Thailand.

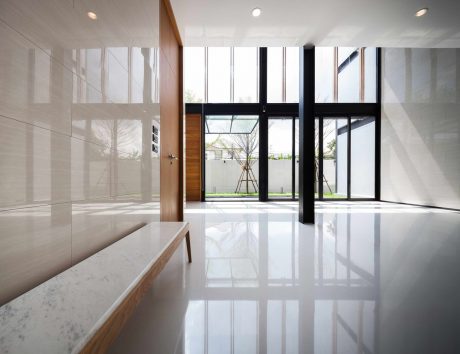
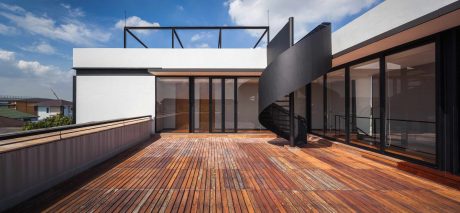
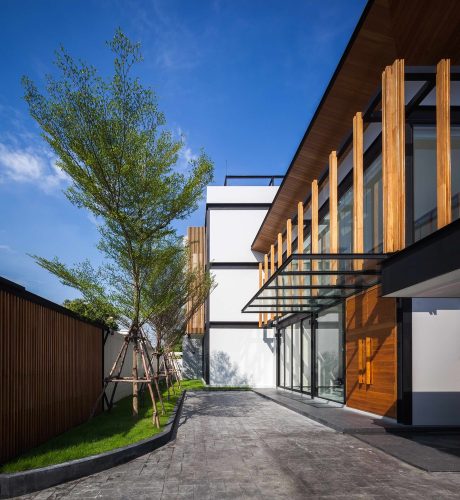
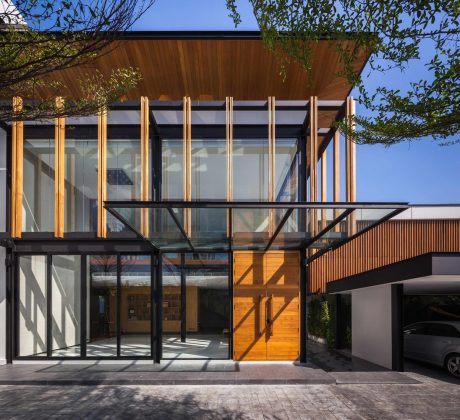
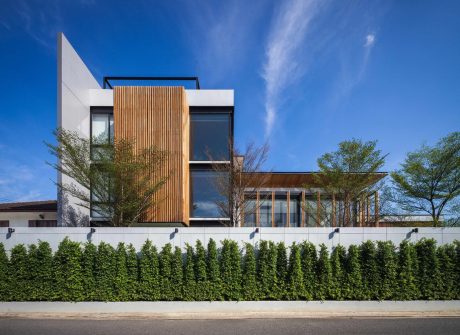
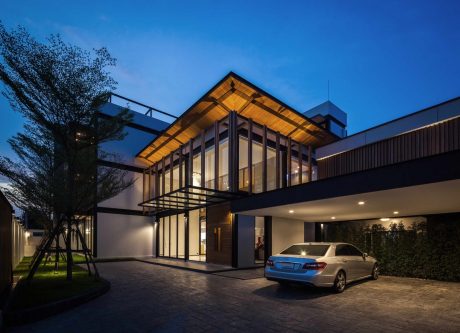
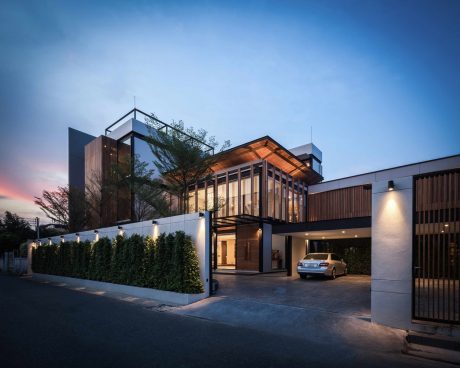
About House Remodel
Revitalizing a Dual-Purpose Home
Workers constructed Ladprao 80 house from two previous homes. They transformed the first into a spacious living area and preserved the second for utility spaces behind the garage. Initially, they tore down the existing superstructure of the first house and replaced it with a new steel frame. The main building’s expansion wraps around the living area in an L-shape, accommodating four bedrooms on the second (2nd) and third (3rd) floors.
Embracing Natural Light and Privacy
The southern entrance floods the house with natural light and air, while ensuring privacy with architectural elements like timber trellis, steel frames, and glass that fully opens. Dense timber screens shield the bedroom balconies. This design repeats in a more spaced-out pattern across the living area’s façade, balancing privacy and openness. Moreover, trees and fences surround the outer layer, completing its design. These layers don’t just offer privacy; they also project shadow patterns inside and add a subtle reflection on the glass walls.
A Symphony of Light and Space
Inside, the façade’s layers cast varying shadow patterns throughout the day, enhancing the living spaces. Outside, the architectural design adds depth to the façade, merging functionality, spatial quality, and aesthetic appeal seamlessly.
Through strategic design and thoughtful integration of elements, Ladprao 80 house exemplifies the blend of private living with an open, light-filled environment, offering a unique spatial experience that enhances both its functionality and beauty.
Photography courtesy of Black Pencils Studio
Visit Black Pencils Studio
- by Matt Watts