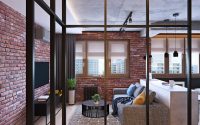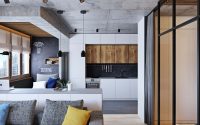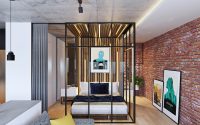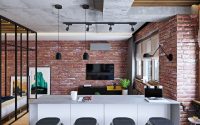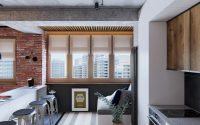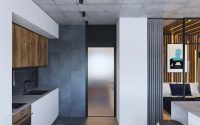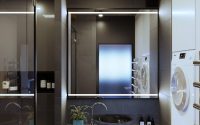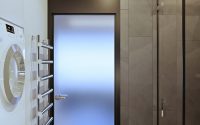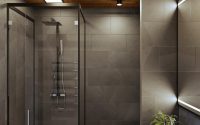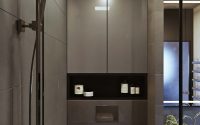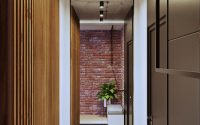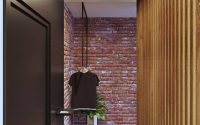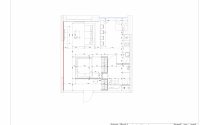Apartment in Kotelniki by Geometrium DSGN
Apartment in Kotelniki is a tiny industrial home located in Kotelniki, Russia, designed by Geometrium DSGN.

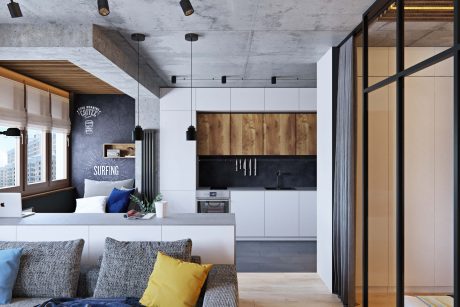
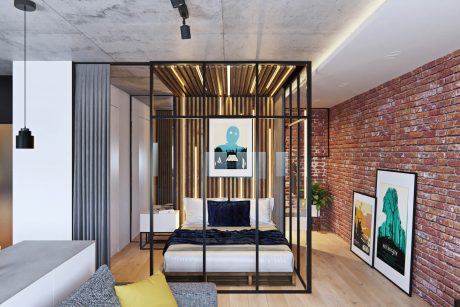
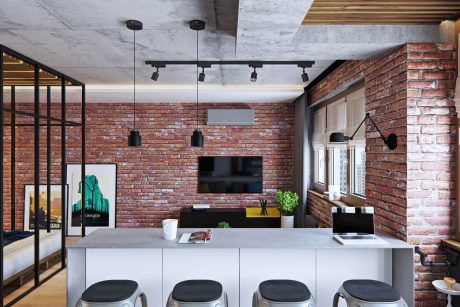
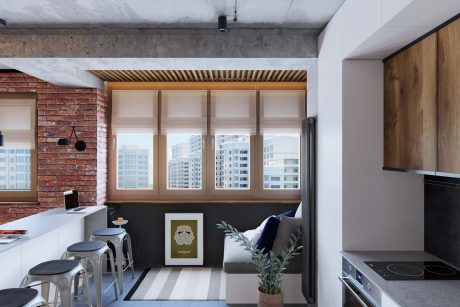
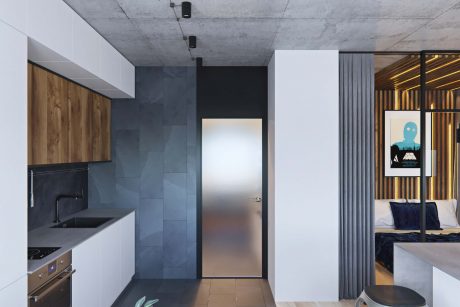
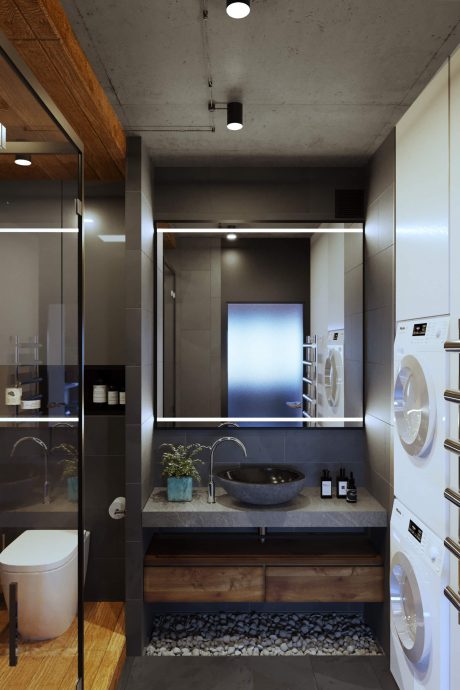
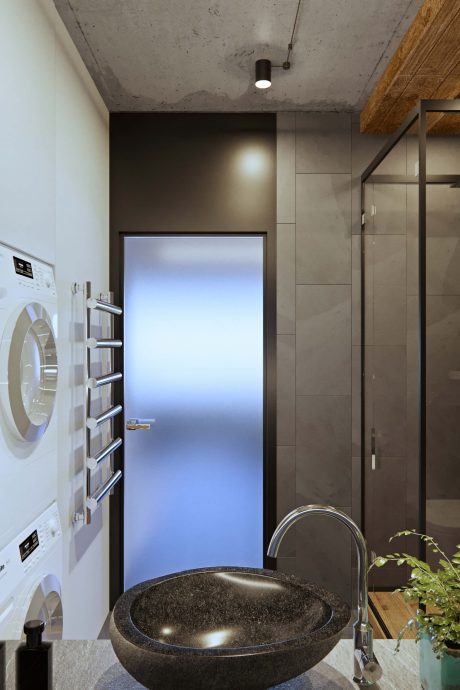
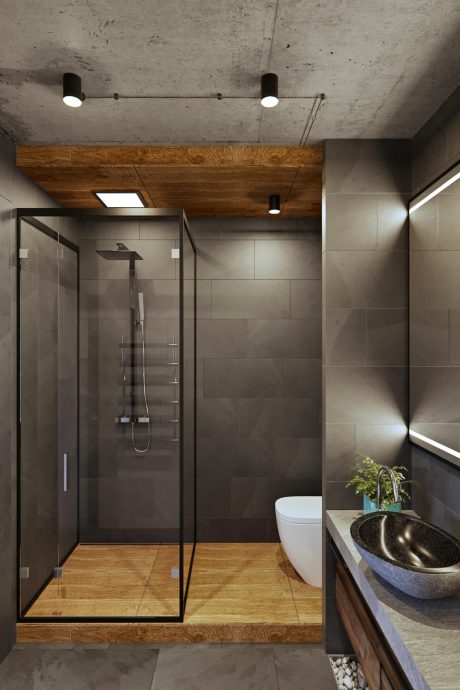
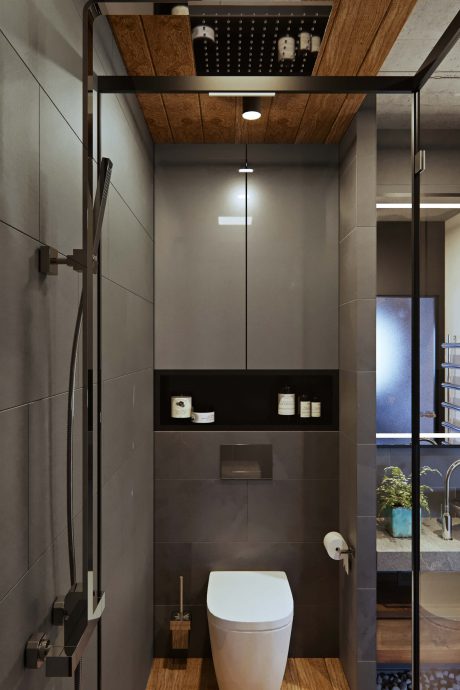
About Apartment in Kotelniki
We took on a unique design project for a single man who leads a healthy lifestyle, enjoys sports, and values time with friends, particularly while smoking shisha. Despite not having plans for children yet, he anticipates possibly sharing this space with his girlfriend.
Minimal Replanning for Maximum Space
We kept dramatic changes to a minimum. Strategically, we positioned the bedroom centrally without relocating the kitchen or sanitary facilities. We used partitions to define spaces while ensuring an open feel throughout most of the apartment. Additionally, we merged the balcony with a room, despite the challenge it presented, by installing a glass partition.
Material Selection: Modern Meets Industrial
Choosing materials that blend modern design with industrial elements, we went with natural slate tiles, receiving enthusiastic approval from the client. These tiles adorn various spaces, complemented by parquet planks elsewhere. In our wall finishes, clinker brick imitates ancient aesthetics, paired with painted walls and more slate tile.
Innovative Storage Solutions
Our design introduces streamlined storage along a central line, integrating wardrobes and kitchen cabinetry reaching up to the ceiling. Special attention went to the shisha area, with practical storage for related items.
Lighting for Every Mood
We envisioned three lighting modes: general, functional, and decorative. Each serves a purpose, from illuminating spaces evenly to highlighting specific areas, creating ambiance tailored to any occasion.
Color Scheme: Subtly Bold
Our palette emphasizes neutral tones with strategic bursts of color. We aimed for a balance that keeps the interior light and airy, with the option for the client to introduce dynamic contrasts easily.
Functional yet Stylish Furnishings
Focusing on optimization, we selected furniture that offers both functionality and style, mainly from IKEA and local manufacturers. This approach extends to custom pieces, ensuring every item serves its purpose without crowding the space.
Textile and Decor: Simple Elegance
Neutral textiles dominate, punctuated by colorful accents in throw pillows. This choice supports a versatile and inviting environment, adaptable to the client’s evolving tastes.
Overcoming Design Challenges
Navigating through technical challenges, especially around the kitchen’s air extraction system and the balcony’s insulation, required creative solutions. These hurdles underscored the importance of careful planning and coordination with construction experts.
Project Timeline
This project stands out for its streamlined execution timeline of 3-4 months. This efficiency is possible through meticulous planning and timely procurement of materials, ensuring a smooth process from start to finish.
In conclusion, this project showcases our ability to merge client needs with innovative design solutions, creating a space that’s both functional and inviting. Our focus on material quality, space optimization, and versatile lighting and color schemes culminates in a living area that’s ready to adapt to the client’s changing life stages and preferences.
Photography courtesy of Geometrium DSGN
Visit Geometrium DSGN
- by Matt Watts