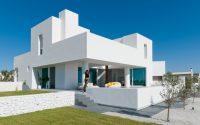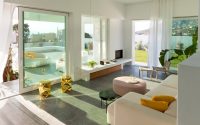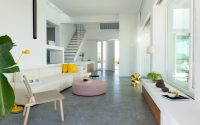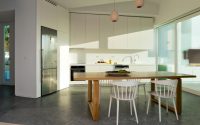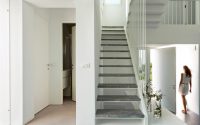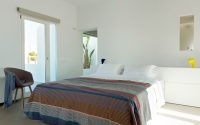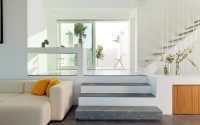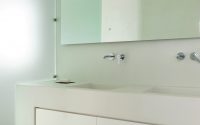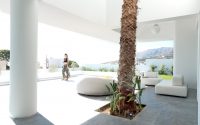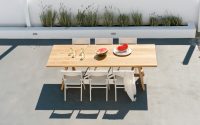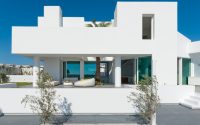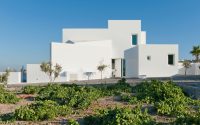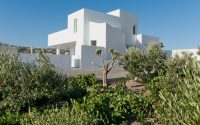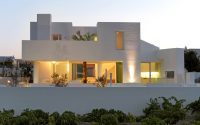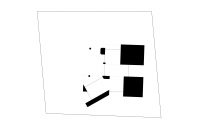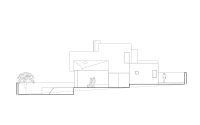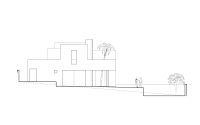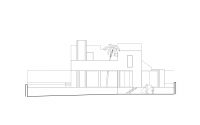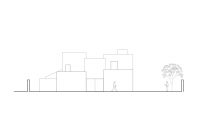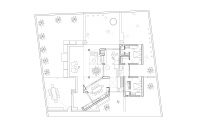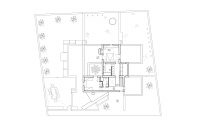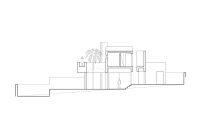Summer House by Kapsimalis Architects
Situated in Messaria, Santorini, Greece, this contemporary summer house was designed in 2016 by Kapsimalis Architects.

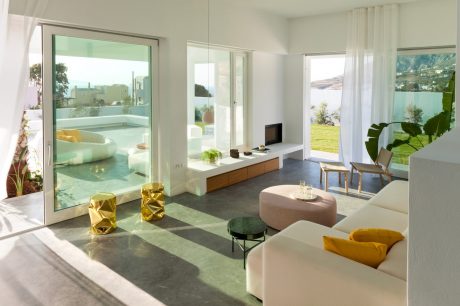
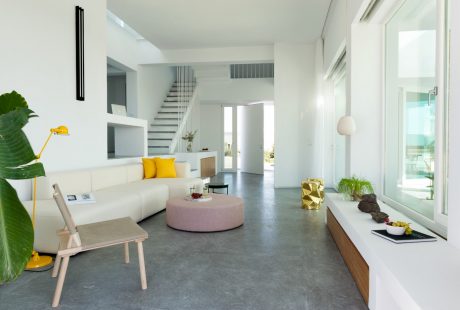
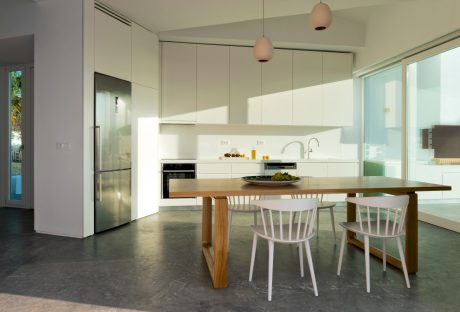
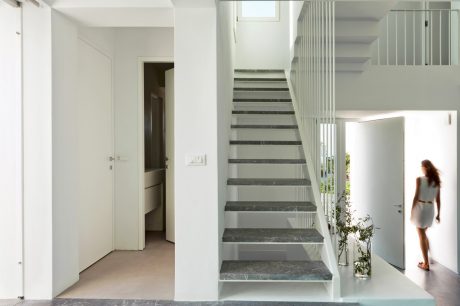
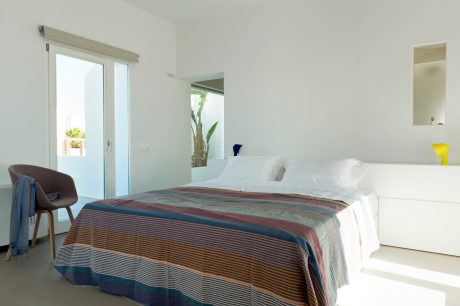
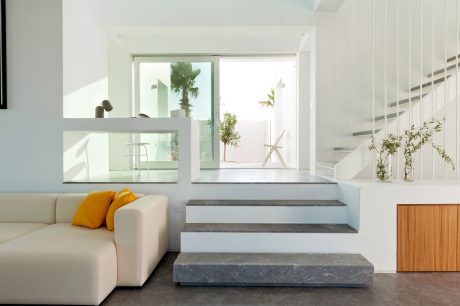
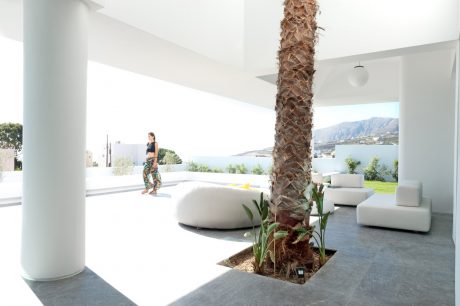
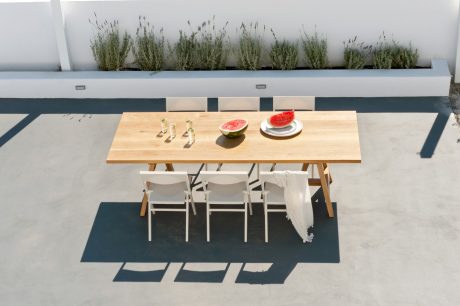
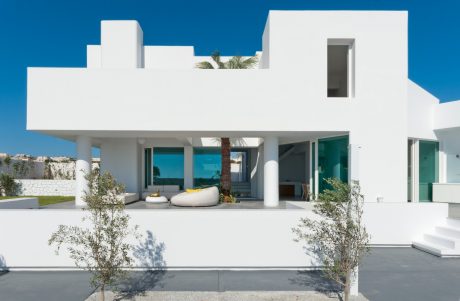
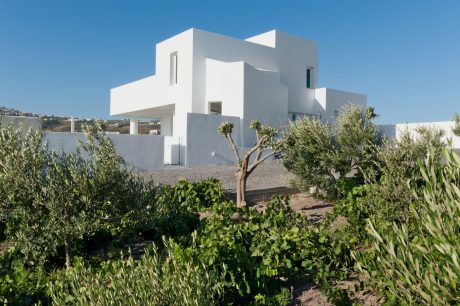
About Summer House
Welcoming Modern Retreat in Santorini
Situated on the outskirts of Messaria village in Santorini, this summer house enjoys a prime location with views stretching northeast towards the sea and south over the quaint village of Pirgos and the encompassing mountains. It perfectly marries the stunning natural landscape with architectural grace.
Clever Design and Spatial Harmony
Centrally positioned on the plot and favoring the west side, the house optimizes space for a lush southeast-facing garden and a north-facing entrance. Structurally, the house is a study in efficient design, boasting a ground floor, an upper floor, and a subtle basement storage space. Upon entering, the ground floor unfolds into a welcoming living room, kitchen, and dining area, alongside two en-suite guest bedrooms, establishing a realm of comfort and hospitality. The journey continues upward to the upper floor, home to the master bedroom with its own dressing room and bathroom, and a child’s bedroom, each designed with privacy and tranquility in mind. A central staircase elegantly links the floors, promoting visual and physical flow throughout the home.
Seamless Indoor-Outdoor Living
The architects envisioned a space that blurs the lines between the interior and the exterior, focusing on a communal area around a palm tree, encouraging a seamless flow between spaces. This design choice creates a central, open communal area, framed by more private, enclosed blocks that house bedrooms and functional units like storage and fireplaces. The strategic arrangement of these blocks enhances spatial perception, light flow, and creates intimate nooks for sitting and studying, all while facilitating better natural illumination through strategically placed patios and skylights.
Views and Architectural Dynamics
In the common areas, a variety of viewpoints and visual connections emerge, thanks to the thoughtful positioning of structural blocks. These elements not only demarcate living spaces but also form the building’s distinctive roofline. This arrangement fosters a mix of communal and private areas, extending outward into the garden, enclosed by a white perimeter wall. The architectural form, a contemporary nod to Santorini’s traditional cubic architecture with a modernist influence, achieves a peaceful coexistence between the building and its environment.
Sustainable Design and Microclimate Enhancement
The construction emphasizes eco-friendliness and sustainability, using materials like reinforced concrete, insulated bricks, and white wooden energy-efficient windows and doors. Gortynis grey marble and grey cement plaster floors contribute to the home’s cool environment, ideal for summer. Orientation and vegetation are meticulously planned to enhance the microclimate, offering natural cooling and shading. The minimalist design approach extends inside, with furnishings and interior design seamlessly integrating into the overall aesthetic.
This summer house stands as a testament to a design that balances modern living with environmental consideration and spatial elegance, making it a perfect sanctuary in the breathtaking landscape of Santorini.
Photography by Julia Klimi
Visit Kapsimalis Architects
- by Matt Watts