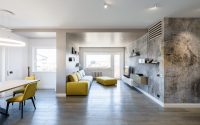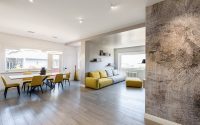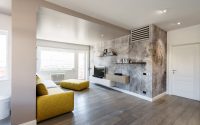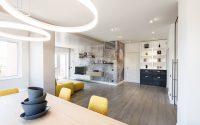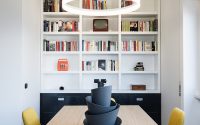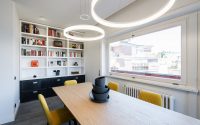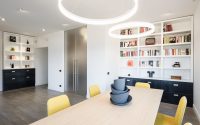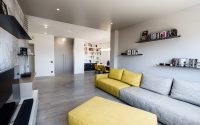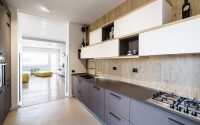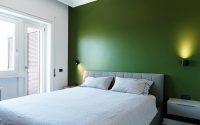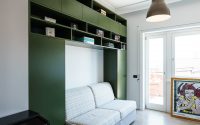Apartment in Rome by Brain Factory
This contemporary apartment located in Rome, Italy, was designed in 2017 by Brain Factory.

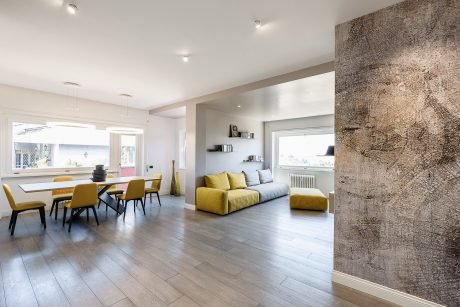
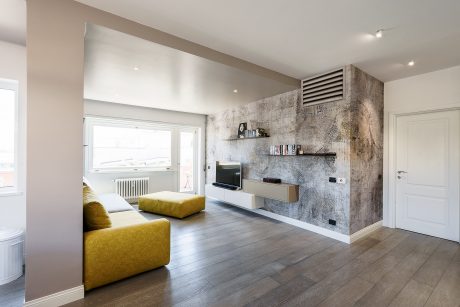
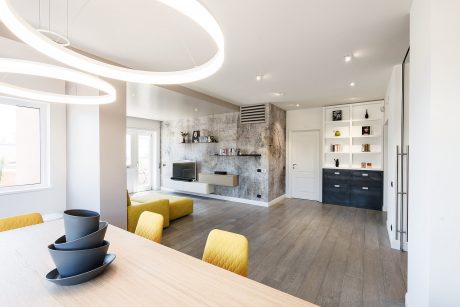
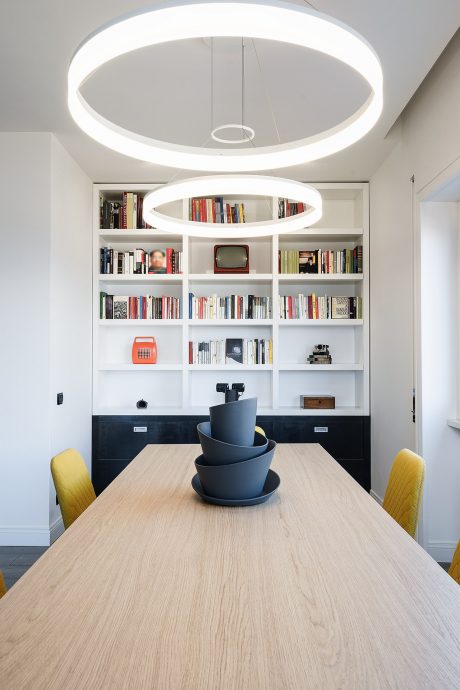
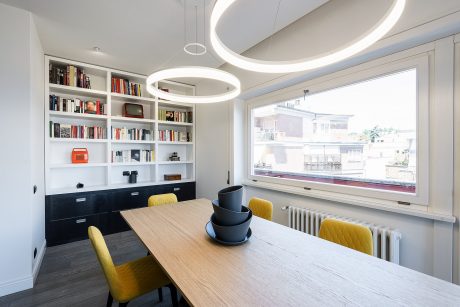
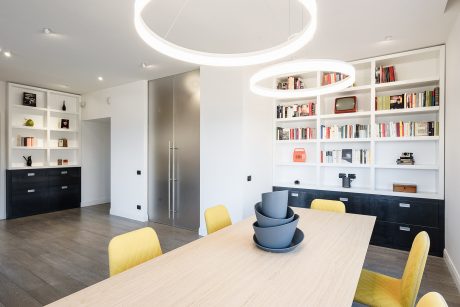
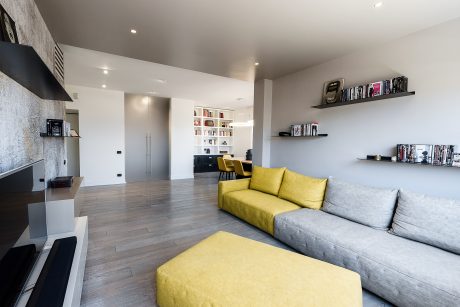
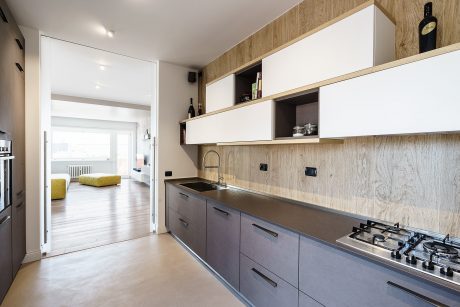
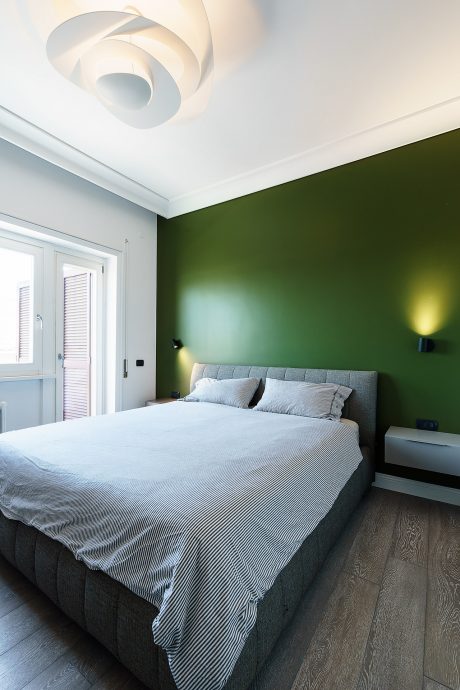
About Apartment in Rome
Revamping a Roman Penthouse
The transformation of this stunning penthouse in Rome went beyond a simple layout change. It introduced a fresh style both in materials and design, while also making the space more functional.
A Bright and Colorful Open Space
The main living area, vast and filled with light, now features a gray color scheme brought to life with vibrant yellow hues. Strategically placed wallpaper at key visual points further enhances this effect. Floating countertops add a modern touch, with their shapes highlighted by RGB LED lighting.
Kitchen and Custom Bookcases
Responding to the client’s wish, the team expanded the kitchen. A satin glass door, reaching from floor to ceiling, was installed to let in more sunlight. Custom bookshelves, showcasing expert craftsmanship, blend wood with waxed natural iron, adding an industrial vibe. This industrial theme extends to the kitchen’s materials and the sleek, metal shelving.
Casual Study and Bedroom
The study and bedroom offer a more casual feel. Here, furnishings in shades of green mix seamlessly with the gray, creating a relaxed atmosphere.
This penthouse now stands as a prime example of how thoughtful design can breathe new life into a space, making it both stylish and practical.
Photography courtesy of Brain Factory
Visit Brain Factory
- by Matt Watts