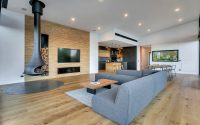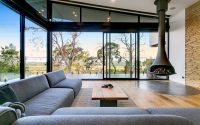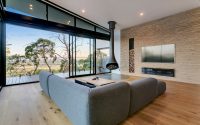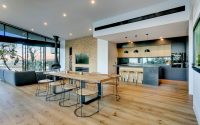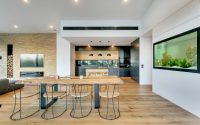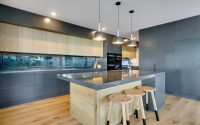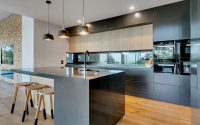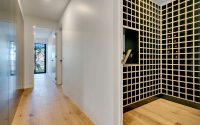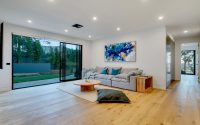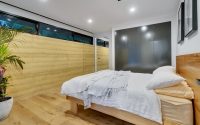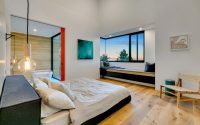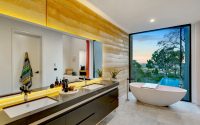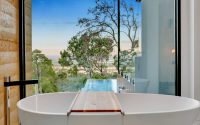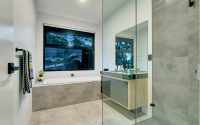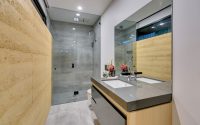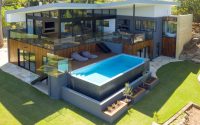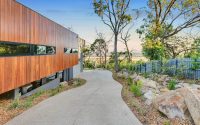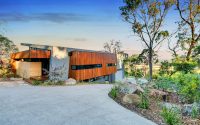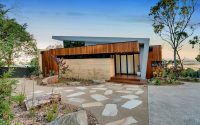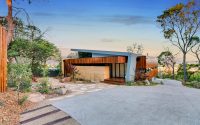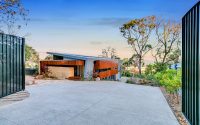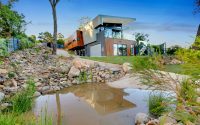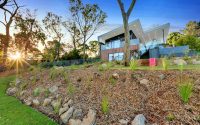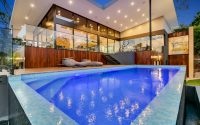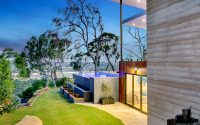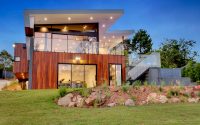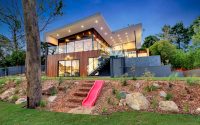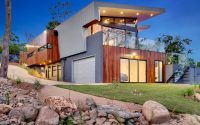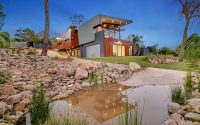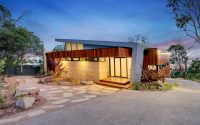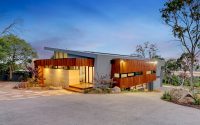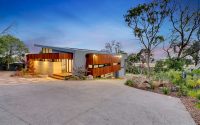Merilyn House by The Little Brick Studio
Designed in 2017 by Little Brick Studio, Merilyn House is a contemporary two-story residence situated in Frankston South, Australia.

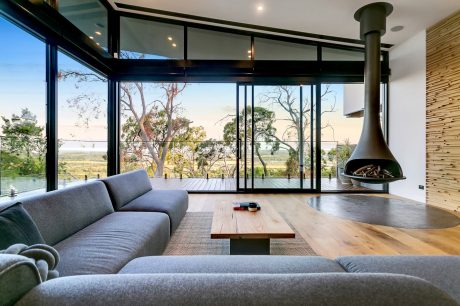
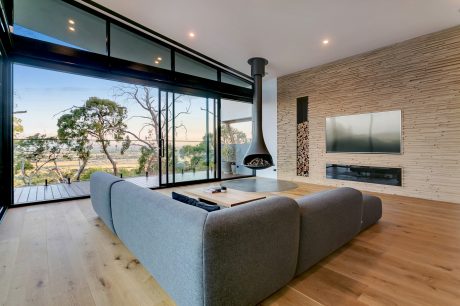
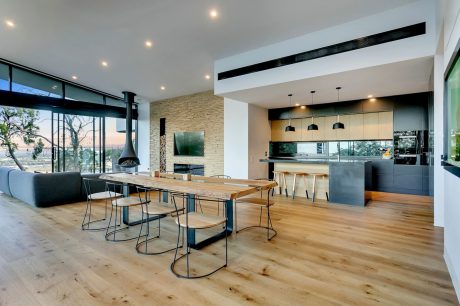
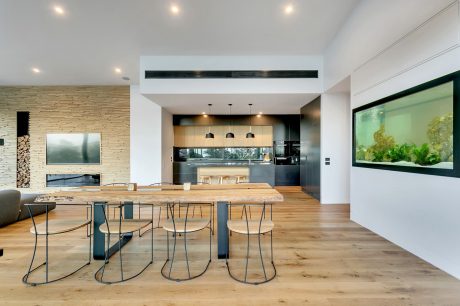
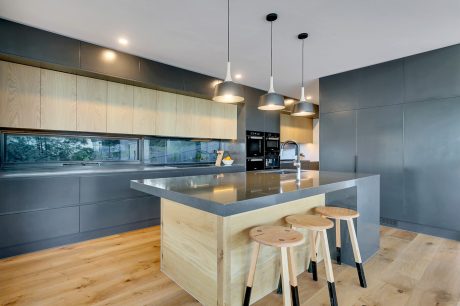
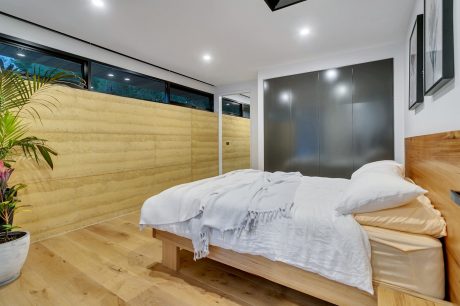
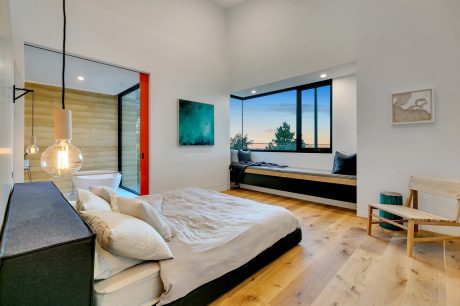
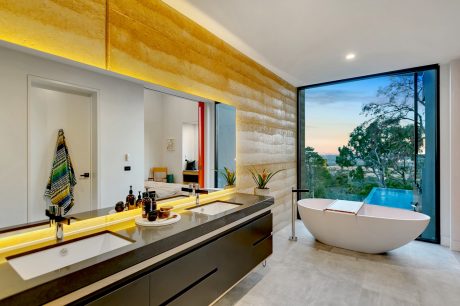
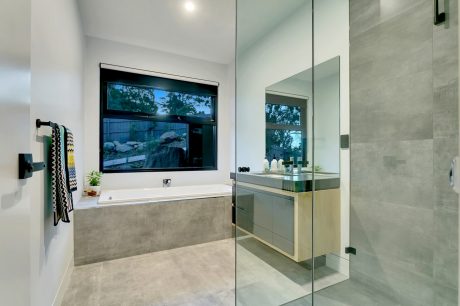
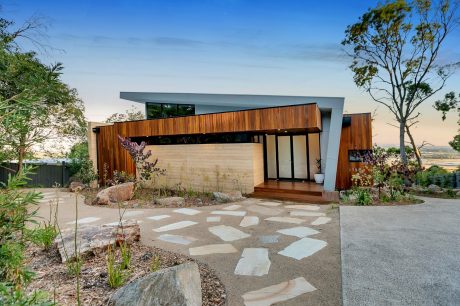

About Merilyn House
Introducing a Modern Marvel
A new, impressive home designed by the emerging Little Brick Studio stands proudly over the Moorooduc plains. Drawing inspiration from the property’s breathtaking views, this modern Australian home blends luxury with nature.
Maximizing Views with Strategic Design
The home’s double-story structure perches on a sloping site, transforming it into an advantage. Elevated living areas nestle among treetops, offering both privacy and panoramic views. The design features rammed earth walls in rich organic colors, contrasted with lightweight spotted gum, colorbond cladding, and black steel-framed windows for a modern touch. Ben Mulholland from Little Brick Studio emphasizes the importance of blending the dwelling with its surroundings.
A Glimpse Inside: Elegance and Warmth
Inside, the home boasts a subtle color palette and natural materials that add texture and warmth. Oak floors and a timber feature wall enhance the living room’s charm, highlighted by a pendant fireplace. The kitchen combines timber accents with sleek grey cabinetry, centered around a breakfast bar island. It opens to a spacious living and dining area, complete with vaulted ceilings and full-height glazing. This leads to an entertainment deck and an infinity pool below, all designed to capture the stunning valley views.
Private Retreats and Strategic Planning
The master bedroom offers a luxurious escape, featuring oak flooring, a reading nook, and an ensuite with a freestanding bath by a full-height window. Strategic window placement allows for unobstructed valley views and treetop glimpses. The garage is cleverly located to conceal utility and pool service areas, providing easy access to the lower garden. The landscaping incorporates native grasses and plants, with an emphasis on preserving existing trees.
Ben Mulholland reflects on the project, highlighting the owners’ desire to amplify the land’s natural beauty while offering luxurious living. This home stands as a testament to modern Australian architecture, where design meets nature in harmony.
Photography by Luke Boyle
Visit The Little Brick Studio
- by Matt Watts