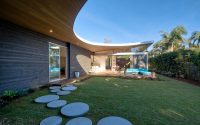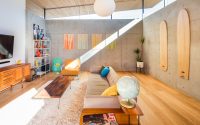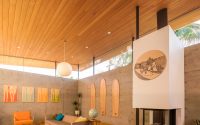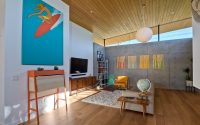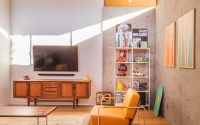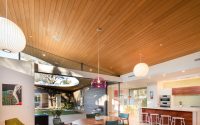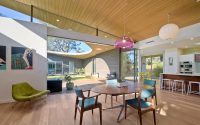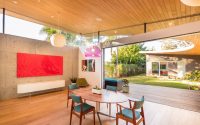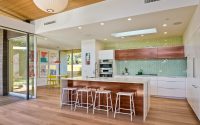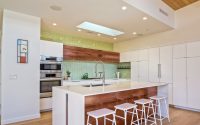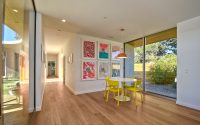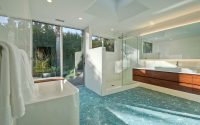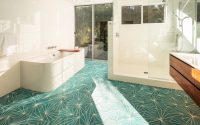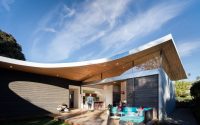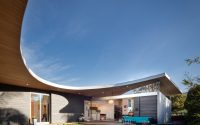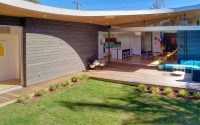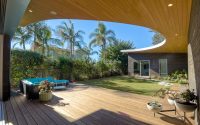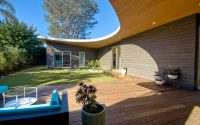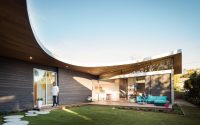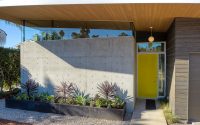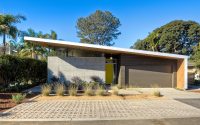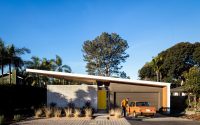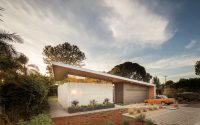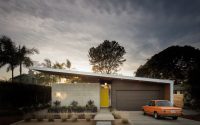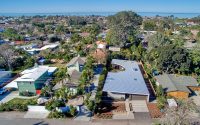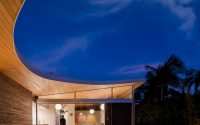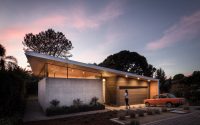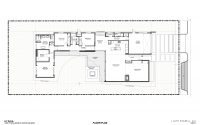Avocado Acres House by LLoyd Russell
Avocado Acres House is a creative single story residence designed in 2015 by LLoyd Russell located in Encinitas, California, United States.













About Avocado Acres House
Embark on an architectural adventure with the Avocado Acres (Aa) House, a beacon of modern green architecture nestled in a coastal enclave. This house, a creative collaboration with architect Lloyd Russell, draws inspiration from LA’s historic Case Study Houses and Eichler’s Mid-Century Modern (MCM) gems, reimagined for today’s environmental and energy-conscious world. Here’s how this residence marries form, function, and sustainability.
Innovative Design Meets Sustainability
The Aa House stands out with its bold roof profile, a testament to our partnership with Lloyd Russell. This design nods to the iconic LA Case Study Houses and Eichler’s MCM treasures. Yet, it forges its path by focusing on current challenges, blending sustainable materials, energy efficiency, and environmental awareness into a cohesive design.
Unified Spaces Under a Curved Roof
A sweeping curved shed roof elegantly unites the house’s three pavilions, crafting a U-shaped layout that encloses a tranquil courtyard. Inside, the connection to the outdoors amplifies the home’s spaciousness, an impressive feat given its compact size. The design prioritizes single-level living, privacy, and a layout that caters to its residents’ needs.
Contrast and Harmony
The house’s straight, angular front geometry starkly contrasts with its unique curvilinear roof. Inside, a minimalist color scheme enhances the robust concrete walls and the natural wood tones of the vaulted ceiling, floors, and cabinetry. The floor plan artfully divides into three distinct sections forming a U shape, each opening onto the outdoor courtyard. Nine-foot-tall (2.74 meters) sliding glass walls disappear into the walls, and clerestory windows bathe the living space in sunlight.
Certified Green
We secured certification from a third-party, unbiased system—California GreenPoint Rated—to validate our commitment to sustainable building practices. This certification underscores our dedication to not just designing aesthetically pleasing spaces but also to pioneering in green building and sustainable living.
In crafting the Avocado Acres House, we embraced innovation, sustainability, and the seamless integration of indoor and outdoor living. This project is more than a home; it’s a manifestation of modern design principles meeting the environmental challenges of our time, proving that architecture can be both beautiful and benevolent.
Photography courtesy of Surfside Projects
Visit LLoyd Russell
- by Matt Watts