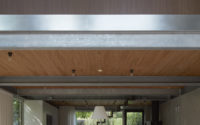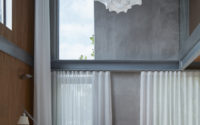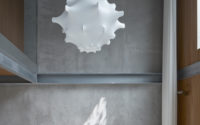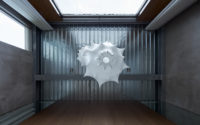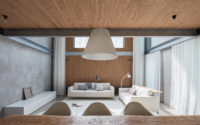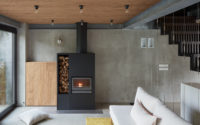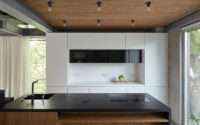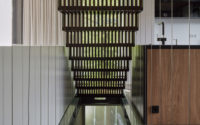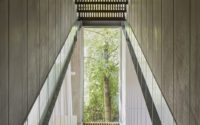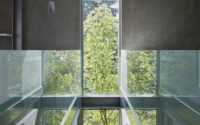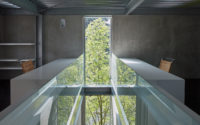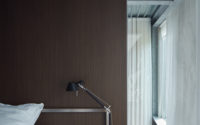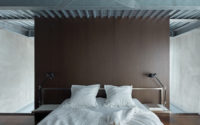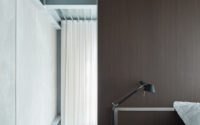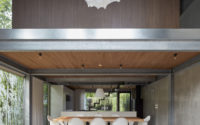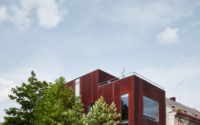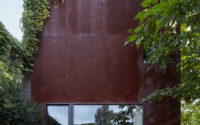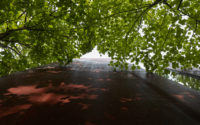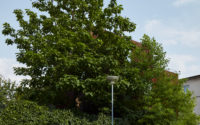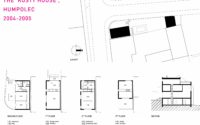Rusty House by OK Plan Architects
Designed in 2015 by OK Plan Architects, Rusty House is an industrial single family house located in Humpolec, Czech Republic.

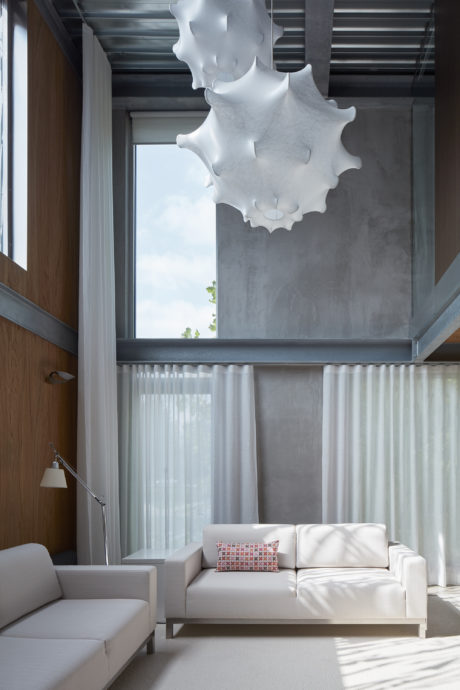
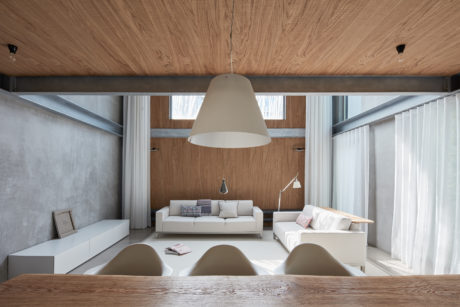
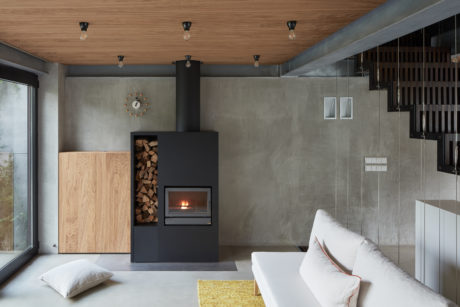
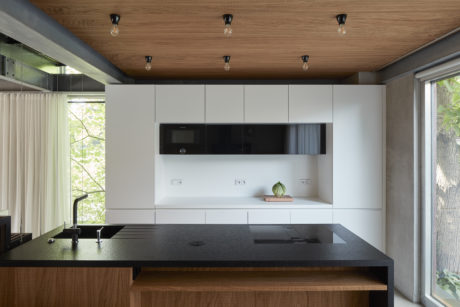
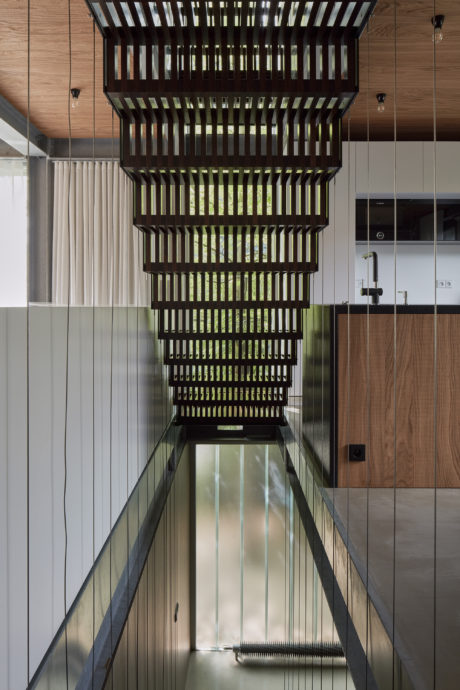
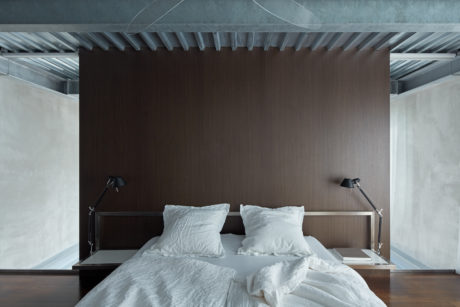

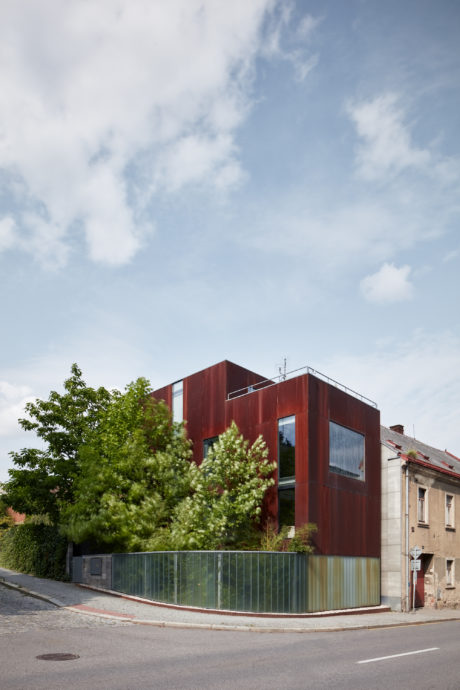
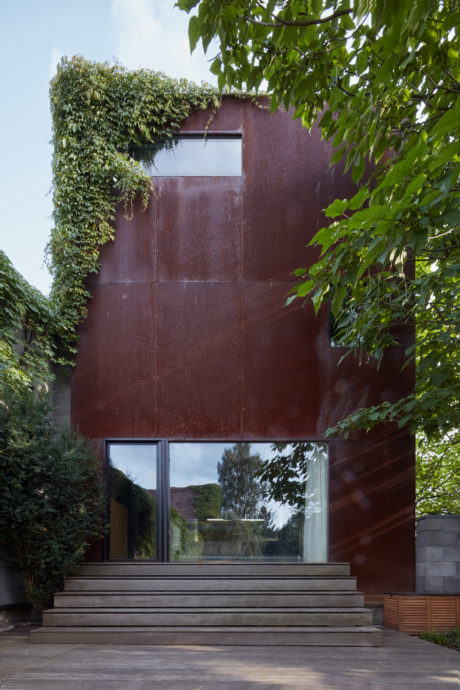
About Rusty House
Embrace the allure of transformation and innovation with the Rusty House, a beacon of architectural brilliance nestled in the quaint town of Humpolec, Czech Republic. Erected in 2005, this residence redefines space utilization on a compact plot, teeming with constraints.
Innovative Design and Materials
In 2005, the construction of the Rusty House showcased the effective use of a confined space in Humpolec, Czech Republic. This iconic dwelling features raw materials in their purest forms: floors of polished concrete, a basic axis formed by an exposed galvanized steel structure, ceilings of corrugated sheet metal coated in concrete, and walls finished with a concrete screed. Its exterior, clad in pre-rusted CorTen sheet metal, integrates seamlessly with the garden landscape. Initially met with skepticism, mature trees now enshroud the Rusty House, merging it into the neighborhood seamlessly.
A Revitalized Living Space
Twelve years post-construction, the owner embarked on a quest to refine the main floor’s ‘rawness’. This renovation added layers to enhance both aesthetics and functionality, with a keen focus on improving acoustics. Oak ceiling panels, marked by perpendicular lines, softened the interior’s hard surfaces, enhancing both the sound quality and the space’s visual appeal. Additionally, new drapes elevated the room’s acoustic comfort and intimacy.
Customized Interior Updates
The refresh wasn’t just about acoustics. The redesign introduced custom-made elements, from the new kitchen cabinets to the contemporary fireplace insert, reflecting the latest in design and functionality. The overhaul extended to the lighting and heating systems, significantly enhancing the house’s energy efficiency and aesthetic appeal.
Harmony Between Old and New
The owners view these updates not as a mere renovation but as enriching layers added to the original, unrefined structure. This synthesis of old and new creates a cohesive, evolved living space. “It’s fantastic that the house naturally adapts to our evolving needs and ages with us,” the owners reflect, celebrating the seamless integration of innovation with the original architectural vision.
This journey of the Rusty House from a stark, avant-garde structure to a warm, inviting home illustrates the dynamic potential of architectural evolution, resonating deeply with those who cherish both form and functionality.
Photography by BoysPlayNice Photography
Visit OK Plan Architects
- by Matt Watts