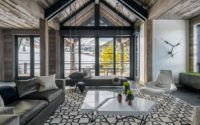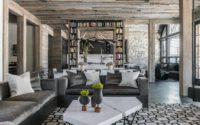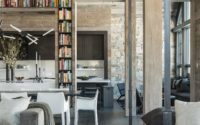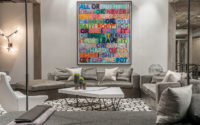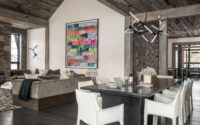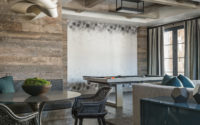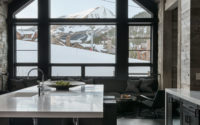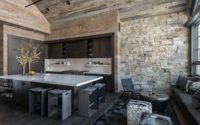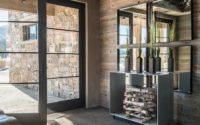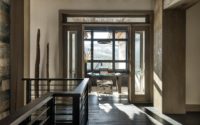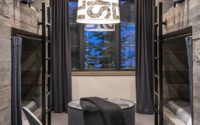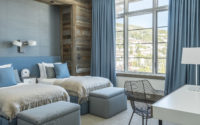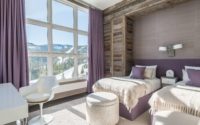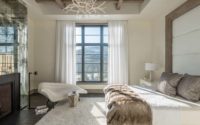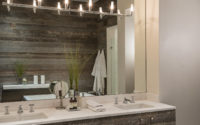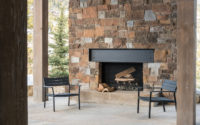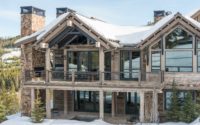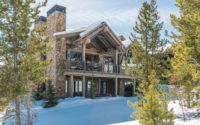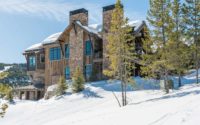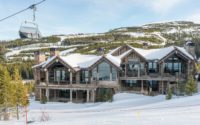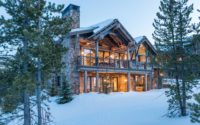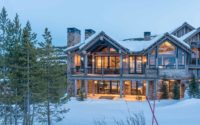Ski Chalet in Montana by Locati Architects
Ski Chalet in Montana is a rustic ski chalet designed by Locati Architects located in the exclusive Yellowstone Club, in Montana.













About Ski Chalet in Montana
Nestled within the exclusive confines of Yellowstone Club, the Ski Chalet in Montana, conceived by Locati Architects, presents a masterful fusion of rustic elegance and modern comfort. Realized on the pristine slopes of this private enclave, the chalet stands as a testament to thoughtfully crafted design, deeply rooted in its environment.
An Architectural Homage to Nature
The chalet’s exterior, a harmonious blend of natural stone and reclaimed wood, commands immediate attention, its silhouette mirroring the majestic Montana mountainscape. Designed in 2023, Locati Architects ensures that each angle offers a dialogue with the vast, snow-covered vistas. The grand windows act as ever-changing canvases, showcasing the dynamic outdoor tapestry.
The Heart of the Home: Grand Living Space
Stepping inside, the grand living room awaits, its soaring ceilings supported by robust wooden beams, giving rise to a voluminous, light-filled haven. The deliberate placement of plush sofas and a contemporary fireplace creates an inviting atmosphere, encouraging relaxation after a day on the slopes.
Adjacent, the dining area offers a communal space where design and function coalesce. Here, the Locati signature is evident, with furniture pieces that echo the natural surroundings, complemented by modern lighting fixtures that provide a gentle nod to the chalet’s contemporary undercurrent.
Culinary Excellence in a Rustic Setting
The journey continues to the kitchen, where functionality meets artistry. Dark wood cabinetry and a sleek island provide the stage for culinary exploration, while the integration of state-of-the-art appliances signifies a reverence for the modern gourmet.
As night descends, the master bedroom serves as a serene retreat, where the subtle warmth of the fireplace contrasts with the crisp outdoor air visible through expansive windows. The tactful use of fur throws and neutral tones creates a cocoon of luxury, a stark yet harmonious contrast to the rugged outdoors.
The additional bedrooms adhere to the same aesthetic principles, with each space offering a unique vista, a private observatory of the mountain’s mood. Tailored furnishings and artisanal touches underscore the designer’s dedication to bespoke comfort.
Finally, the media room and private nooks within the chalet emerge as intimate enclaves for reflection or entertainment, framed by the rugged textures of wood and stone.
This Ski Chalet in Montana is more than a home; it’s a dialogue between architecture and the alpine wilderness, a place where luxury is laced with the spirit of the mountains, inviting its dwellers to bask in the grandeur of rustic modernity.
Photography courtesy of Locati Architects
Visit Locati Architects
- by Matt Watts