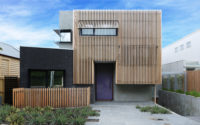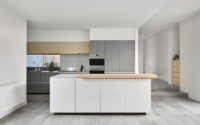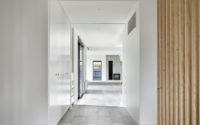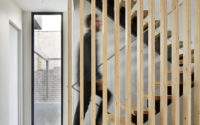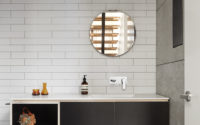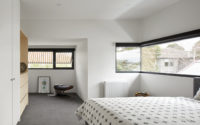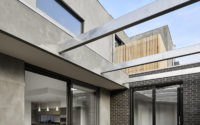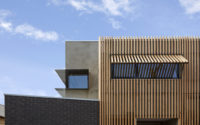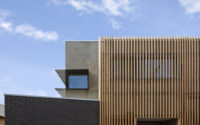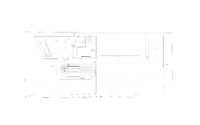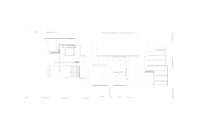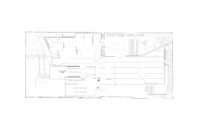Malvern House by Dan Webster Architecture
Malvern House is a four-bedroom house located in Malvern, Melbourne, Australia, designed by Dan Webster Architecture.

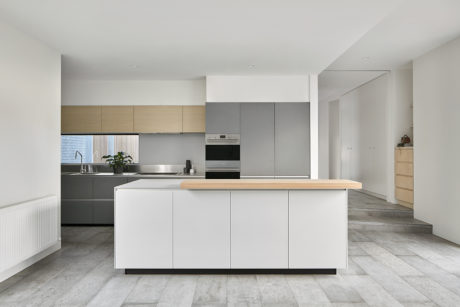
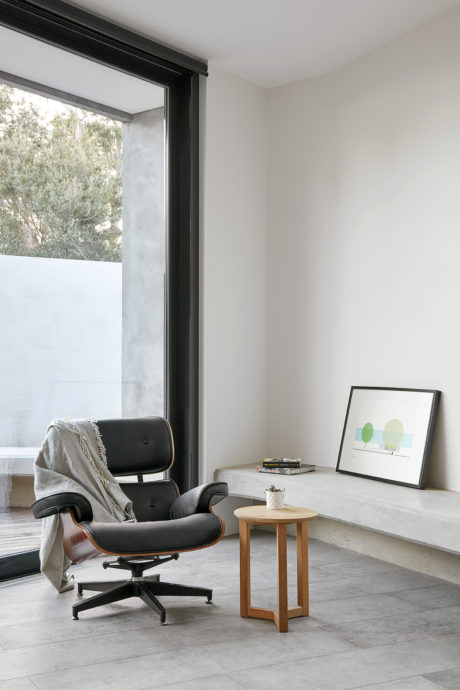
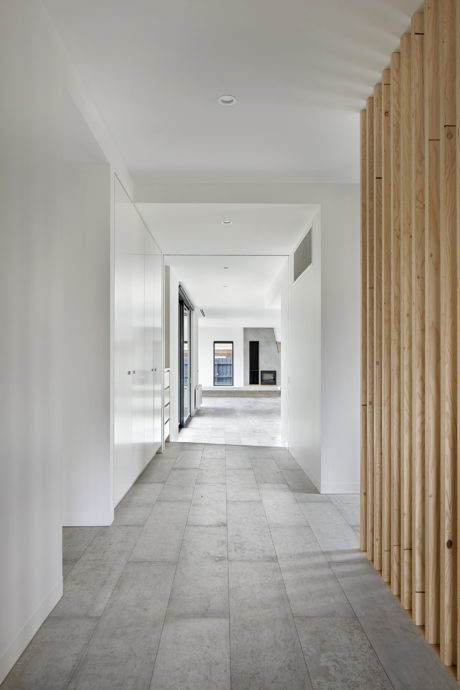
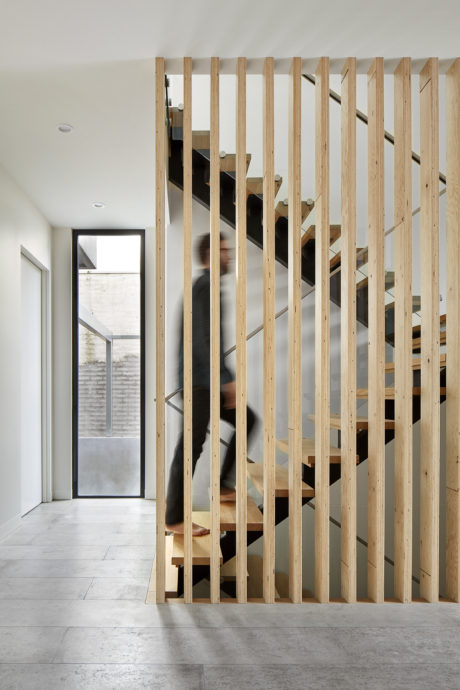
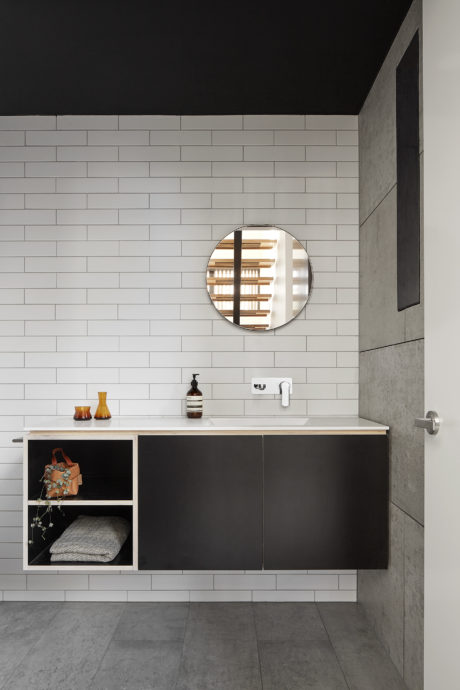
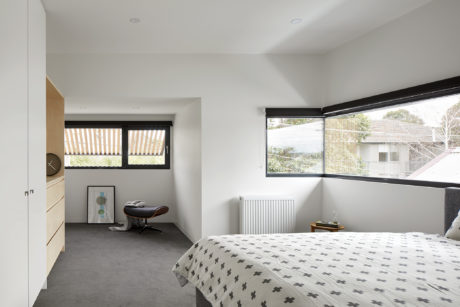
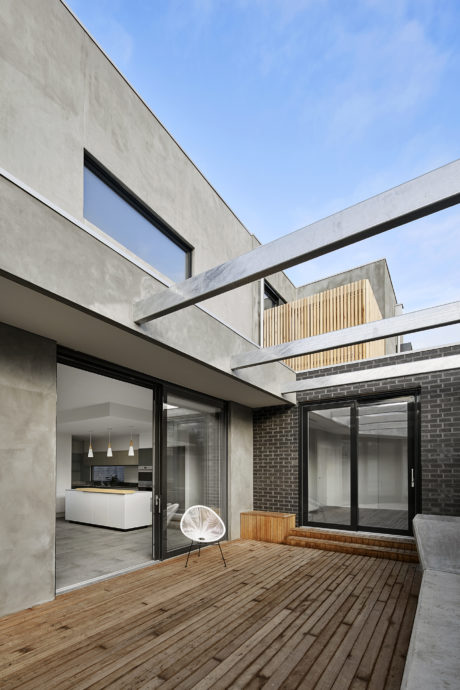
About Malvern House/h2>
Innovative Design in Malvern’s Heart
Nestled on a compact 386m2 (4,154 sq ft) block along a quaint one-way road, this project introduces a new residential haven among historic, single-fronted miners’ cottages in Malvern. The designers cleverly maximized the street setback, employing angles to soften the visual impact of the facade. Moreover, they cleverly moved car accommodation off the street, incorporating a spacious basement for four vehicles.
A Thoughtful Brief
Responding to the brief, the team envisioned a four-bedroom residence tailored for a family with grown-up children, aiming for a spacious ambiance. Achieving a harmonious balance between the built area and open space around the dwelling emerged as a crucial challenge. Furthermore, the basement not only offers parking but also houses a bedroom with an ensuite, laundry, and a cozy lounge, effectively minimizing the footprint of the levels above. This strategic design decision opens up additional living space for the family.
Maximizing Light and Space
The main living area, strategically positioned along the southern boundary, welcomes abundant sunlight from the north, enhancing the northern courtyard and living space. Large sliding doors enhance this area’s flexibility and foster a seamless connection between indoors and outdoors. An insitu concrete seat and barbecue bench flow into the living area, morphing into the fireplace’s hearth and further uniting these spaces.
Aesthetic of Raw Elegance
The home’s aesthetic leans towards the raw, showcasing exposed natural timber set to gracefully age and grey. Galvanized steel accents throughout the house add a refined yet rugged edge. This blend of materials and design elements crafts a dwelling that stands out for its sophistication and raw beauty, setting a new standard for modern living in Malvern.
By prioritizing innovative design solutions, this residence not only addresses its brief with finesse but also establishes a dialogue between its historic context and contemporary living needs.
Photography courtesy of Dan Webster Architecture
Visit Dan Webster Architecture
- by Matt Watts